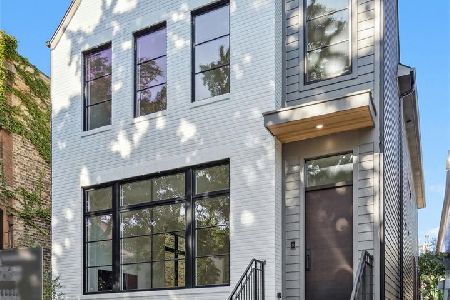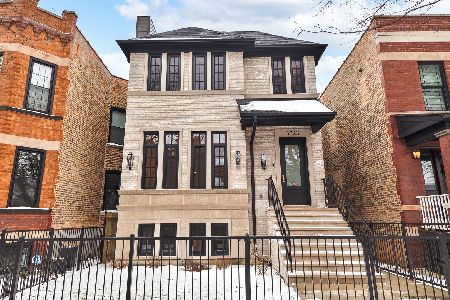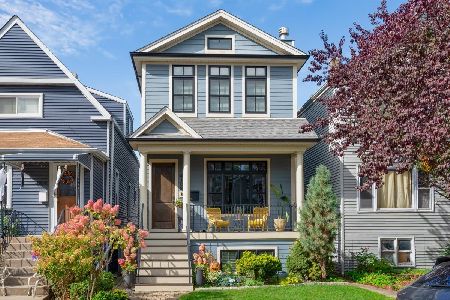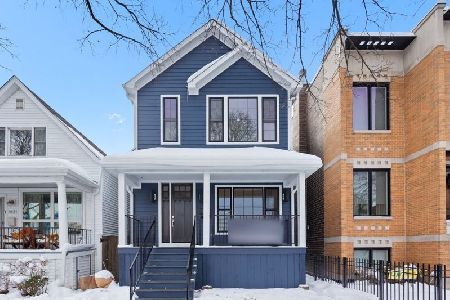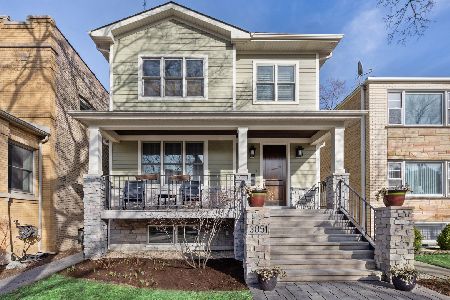3857 Oakley Avenue, North Center, Chicago, Illinois 60618
$1,190,000
|
Sold
|
|
| Status: | Closed |
| Sqft: | 0 |
| Cost/Sqft: | — |
| Beds: | 4 |
| Baths: | 4 |
| Year Built: | — |
| Property Taxes: | $13,250 |
| Days On Market: | 2888 |
| Lot Size: | 0,00 |
Description
Don't miss this gorgeously rehabbed 5 bedroom/3.5 bathroom home on premier street in the Bell School District. Extra-wide lot. High-end finishes include diagonal walnut floors, commercial gourmet kitchen with custom 48" cabinets, stainless Sub-Zero refrigerator, BlueStar oven range, luxurious master bath with spa bath (ceiling tub filler, steam shower, bubbler tub,) with heated floors, 2 huge master closets, 2 wet bars, wired for sound, radiant heat on lower level, 2 laundry rooms. Custom window treatments. Control4 Smart Home System. 3 car heated garage. Beautiful backyard with 2 deck spaces, outdoor fireplace, hardscape. Stunning garage deck, landscaped surround, TV and sound system - perfect for entertaining.
Property Specifics
| Single Family | |
| — | |
| Prairie | |
| — | |
| Full | |
| — | |
| No | |
| — |
| Cook | |
| — | |
| 0 / Not Applicable | |
| None | |
| Lake Michigan | |
| Public Sewer | |
| 09862353 | |
| 14191100020000 |
Nearby Schools
| NAME: | DISTRICT: | DISTANCE: | |
|---|---|---|---|
|
Grade School
Bell Elementary School |
299 | — | |
|
Middle School
Bell Elementary School |
299 | Not in DB | |
Property History
| DATE: | EVENT: | PRICE: | SOURCE: |
|---|---|---|---|
| 7 Jul, 2008 | Sold | $600,000 | MRED MLS |
| 12 Apr, 2007 | Under contract | $600,000 | MRED MLS |
| 12 Apr, 2007 | Listed for sale | $600,000 | MRED MLS |
| 7 Apr, 2010 | Sold | $1,049,834 | MRED MLS |
| 29 Jan, 2010 | Under contract | $1,179,000 | MRED MLS |
| 19 Oct, 2009 | Listed for sale | $1,179,000 | MRED MLS |
| 1 May, 2018 | Sold | $1,190,000 | MRED MLS |
| 10 Mar, 2018 | Under contract | $1,249,000 | MRED MLS |
| 21 Feb, 2018 | Listed for sale | $1,249,000 | MRED MLS |
Room Specifics
Total Bedrooms: 5
Bedrooms Above Ground: 4
Bedrooms Below Ground: 1
Dimensions: —
Floor Type: Hardwood
Dimensions: —
Floor Type: Hardwood
Dimensions: —
Floor Type: Hardwood
Dimensions: —
Floor Type: —
Full Bathrooms: 4
Bathroom Amenities: Whirlpool,Separate Shower,Steam Shower,Double Sink
Bathroom in Basement: 1
Rooms: Bedroom 5
Basement Description: Finished
Other Specifics
| 3 | |
| — | |
| — | |
| Deck, Patio, Porch, Roof Deck, Brick Paver Patio, Outdoor Fireplace | |
| — | |
| 30X125 | |
| — | |
| Full | |
| Vaulted/Cathedral Ceilings, Bar-Wet | |
| Double Oven, Range, Microwave, Dishwasher, Refrigerator, Washer, Dryer, Disposal | |
| Not in DB | |
| — | |
| — | |
| — | |
| — |
Tax History
| Year | Property Taxes |
|---|---|
| 2008 | $2,380 |
| 2010 | $8,607 |
| 2018 | $13,250 |
Contact Agent
Nearby Similar Homes
Nearby Sold Comparables
Contact Agent
Listing Provided By
Axiom Associates, Inc


