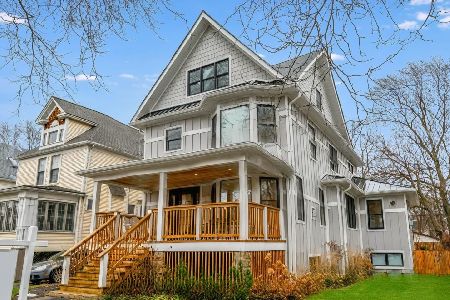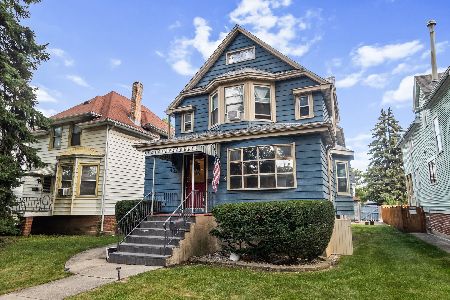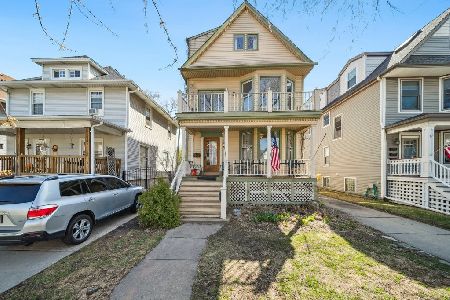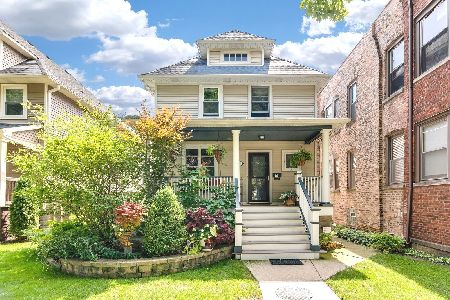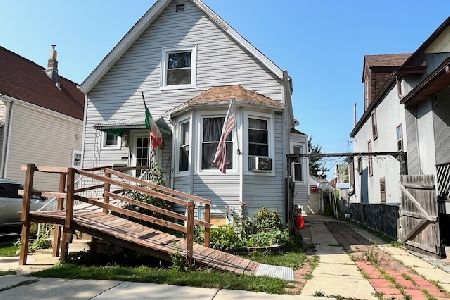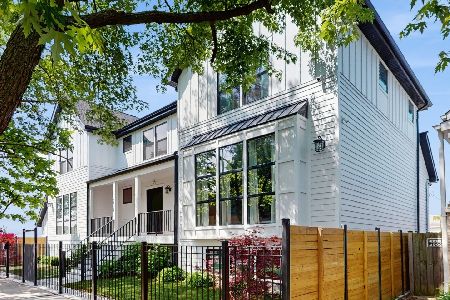3851 Tripp Avenue, Irving Park, Chicago, Illinois 60641
$799,999
|
Sold
|
|
| Status: | Closed |
| Sqft: | 3,097 |
| Cost/Sqft: | $258 |
| Beds: | 5 |
| Baths: | 3 |
| Year Built: | 1955 |
| Property Taxes: | $9,176 |
| Days On Market: | 1538 |
| Lot Size: | 0,16 |
Description
Exquisite 5-Bedroom, 2.5 bath home on an oversized 45' x 156' lot in the heart of Old Irving Park on highly sought after Tripp Avenue! Timeless sophistication, recently updated & gorgeous finishes throughout include; Main Floor w/ open layout, tons of light, large living & dining room, Newly Refinished Oak hardwood flooring throughout, 2 large bedrooms and a brand new hall bath featuring Italian Porcelain floor tile and classic white subway tile surround, a True Chef's Kitchen updated w/ 42" white shaker-style cabinetry, stunning quartz countertops & subway tile backsplash & newer SS appliances including a Miele dishwasher & Zephyr hood. The kitchen opens to a large Family Room addition, a large Mud-room, huge rear deck & patio, and an enormous back yard, all perfect for entertaining! Second Floor features 2 large bedrooms w/ a large Master Suite w/ tall ceilings, 2 closets, and Spa-like master bath with double vanity, marble tile throughout, and a large walk-in shower w/ bench. Finished Lower Level boasts a large recreation room, additional guest bedroom/den, a half-bath, and a large laundry room + storage room and a walk-out basement to rear yard. Home features many newer updates including new Hardie-Board Siding & New front porch that spans the entire width of the home w/ Trex decking, Newer Windows, Roof & Gutters w/ leaf-guard, exterior doors, 200 amp Electric, and a newer oversized 3-Car Garage!. Huge 45 'x 155' lot with a large side yard that is ideal for gardening! The 3800 block of Tripp is an amazingly quiet block with great neighbors and by far The Best Block Parties & get-togethers in the whole neighborhood! Old Irving Park offers a unique, Suburban-like living with lots of extra space & lower density and this home is just steps from all the great area restaurants, breweries, Starbucks, independent coffee shops, EL & 2 Metra stops, Top-Rated Belding & Disney II Schools, parks, easy highway access & more!
Property Specifics
| Single Family | |
| — | |
| — | |
| 1955 | |
| Walkout | |
| — | |
| No | |
| 0.16 |
| Cook | |
| — | |
| 0 / Not Applicable | |
| None | |
| Lake Michigan,Public | |
| Public Sewer | |
| 11238719 | |
| 13222100290000 |
Nearby Schools
| NAME: | DISTRICT: | DISTANCE: | |
|---|---|---|---|
|
Grade School
Belding Elementary School |
299 | — | |
|
Middle School
Disney Elementary School Magnet |
299 | Not in DB | |
|
Alternate Elementary School
Disney Elementary School Magnet |
— | Not in DB | |
|
Alternate Junior High School
Belding Elementary School |
— | Not in DB | |
Property History
| DATE: | EVENT: | PRICE: | SOURCE: |
|---|---|---|---|
| 21 May, 2010 | Sold | $486,500 | MRED MLS |
| 19 Apr, 2010 | Under contract | $525,000 | MRED MLS |
| 26 Mar, 2010 | Listed for sale | $525,000 | MRED MLS |
| 30 Nov, 2021 | Sold | $799,999 | MRED MLS |
| 27 Oct, 2021 | Under contract | $799,000 | MRED MLS |
| 5 Oct, 2021 | Listed for sale | $799,000 | MRED MLS |
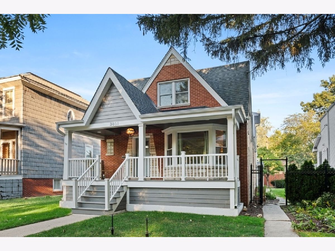
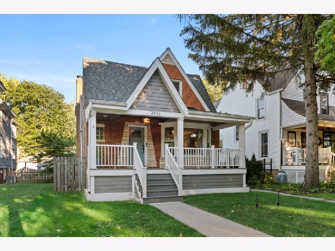
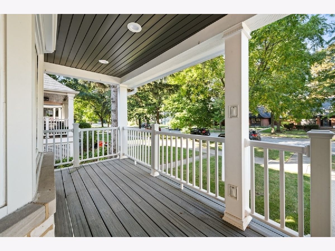
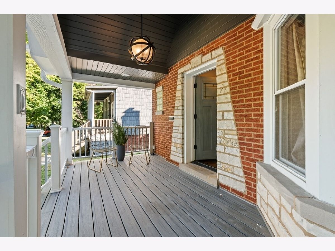
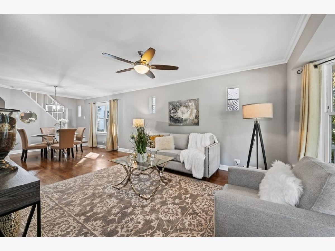
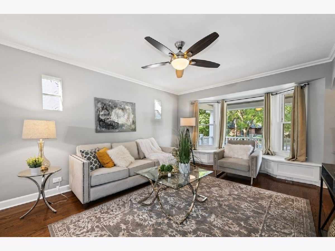
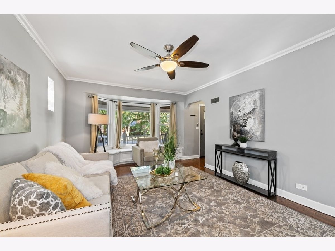
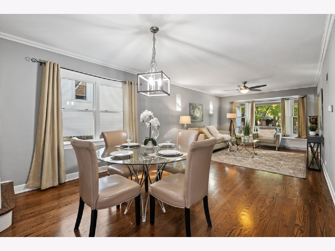
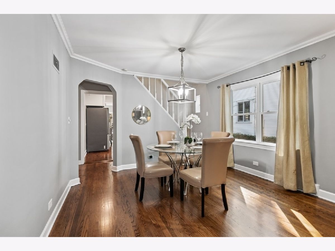
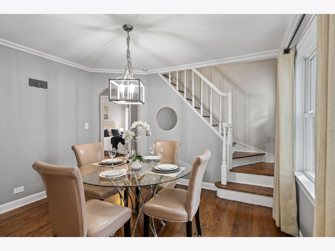
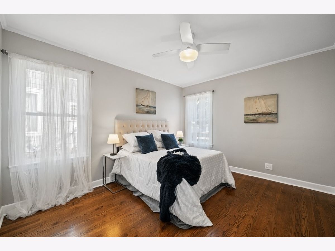
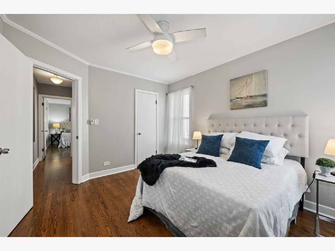
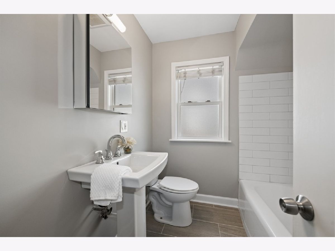
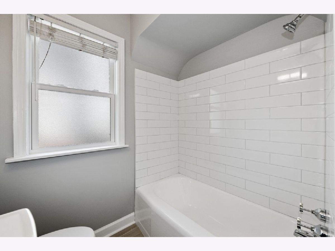
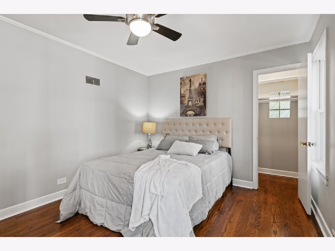

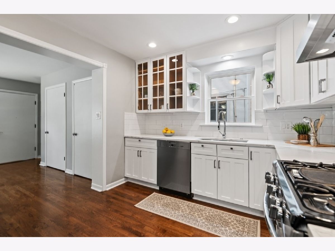
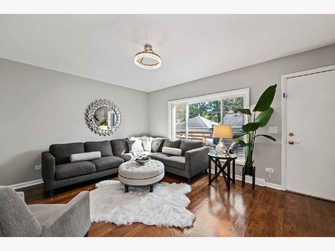
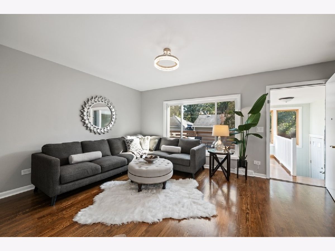
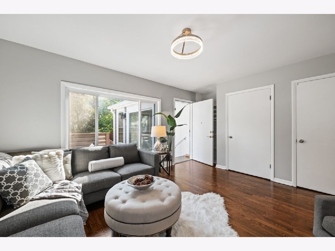
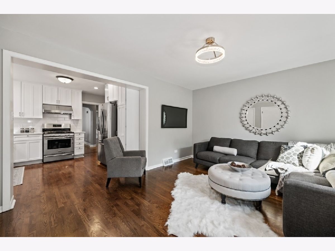
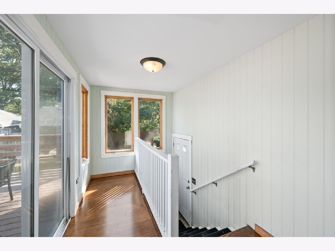
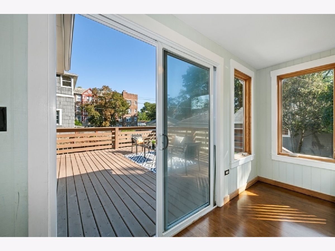
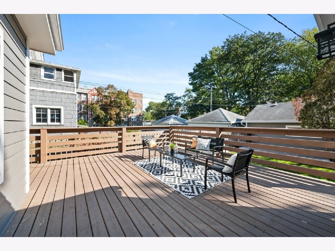
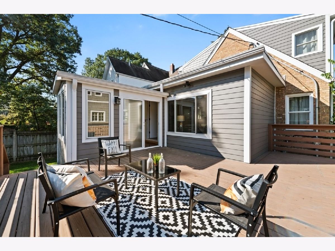
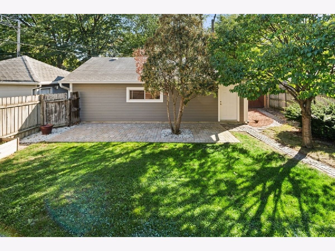
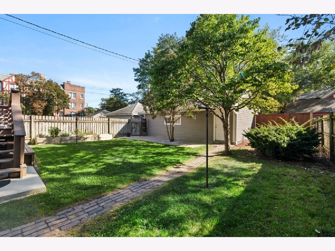
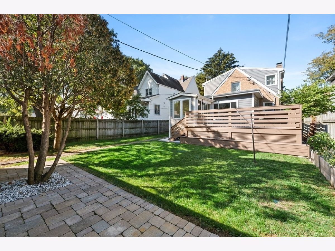
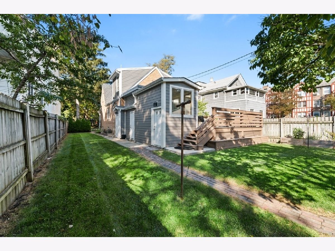
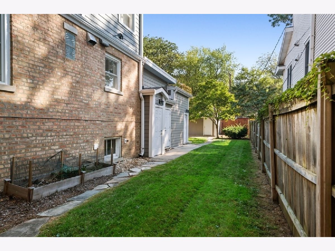
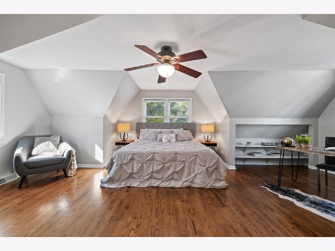
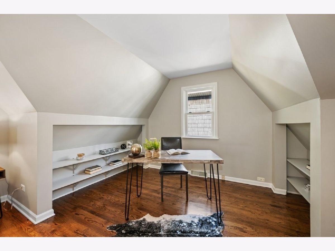
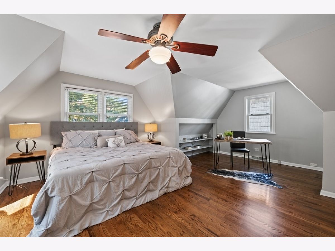
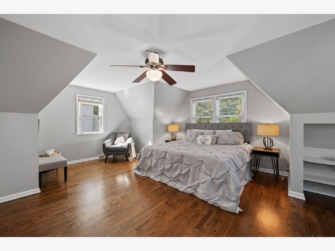
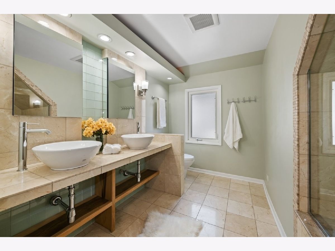
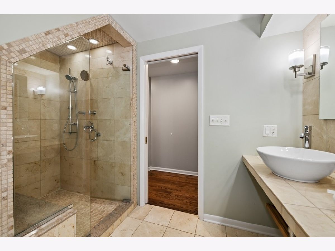
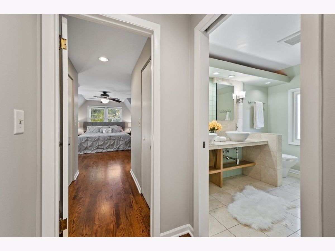
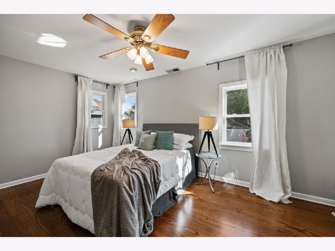
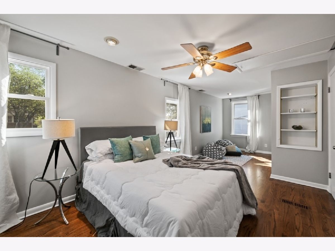
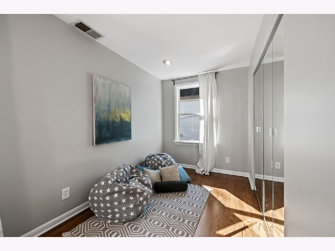
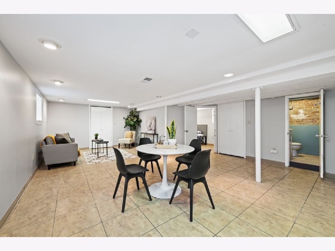
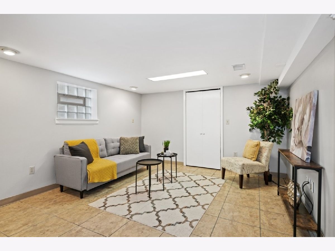
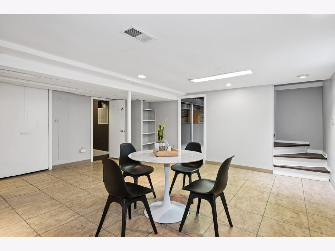
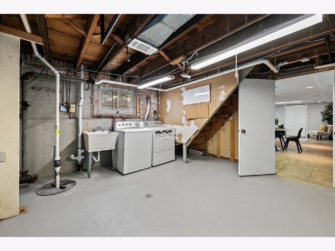
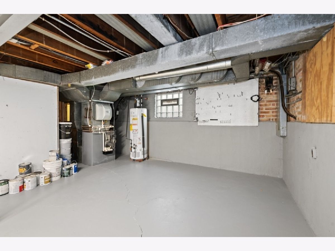
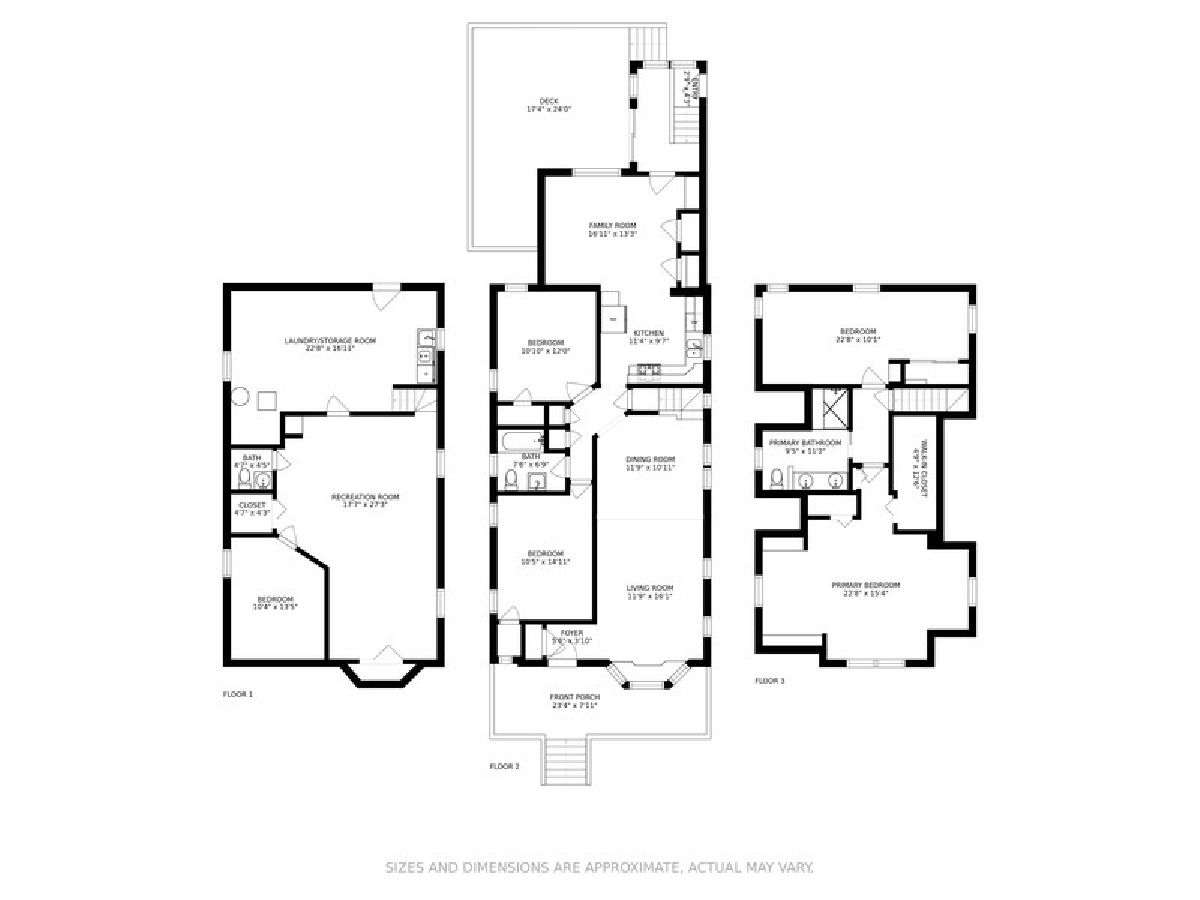
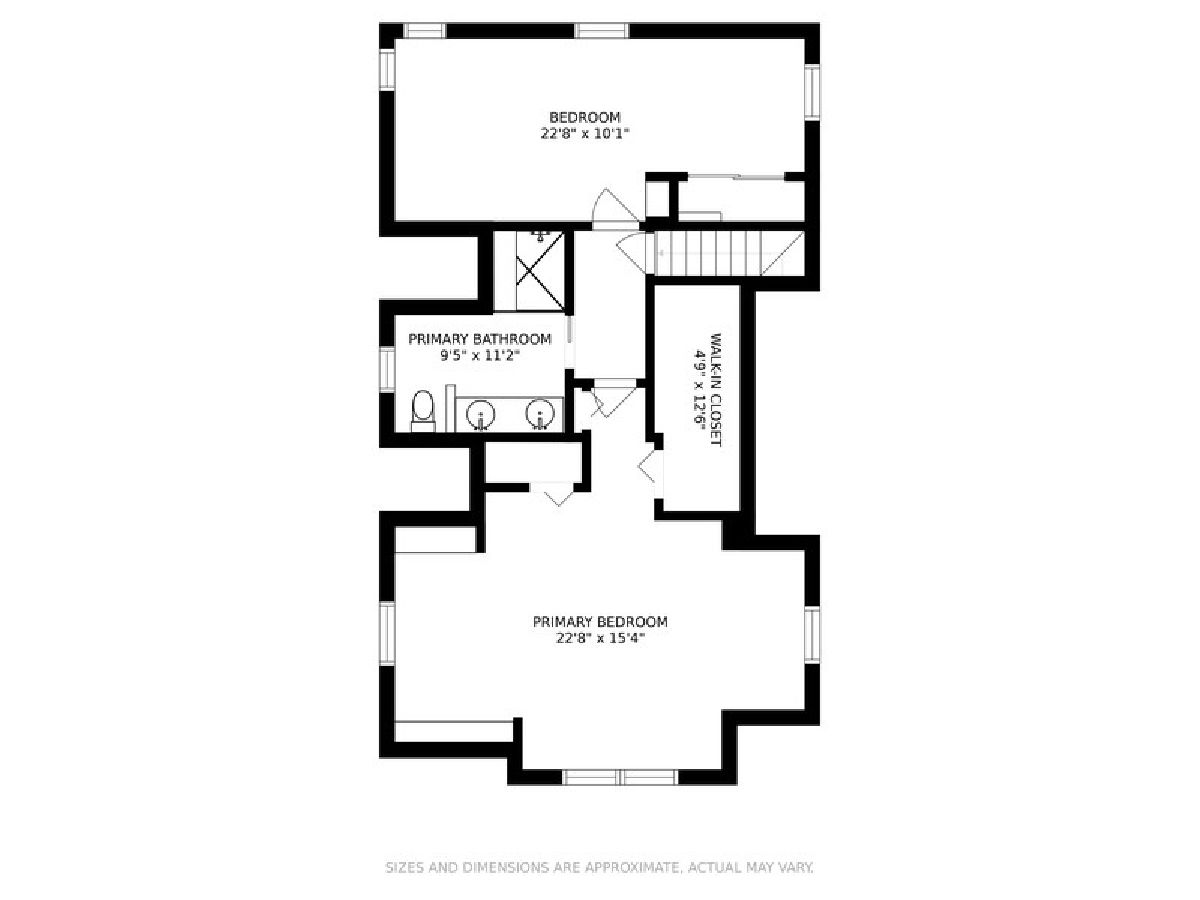
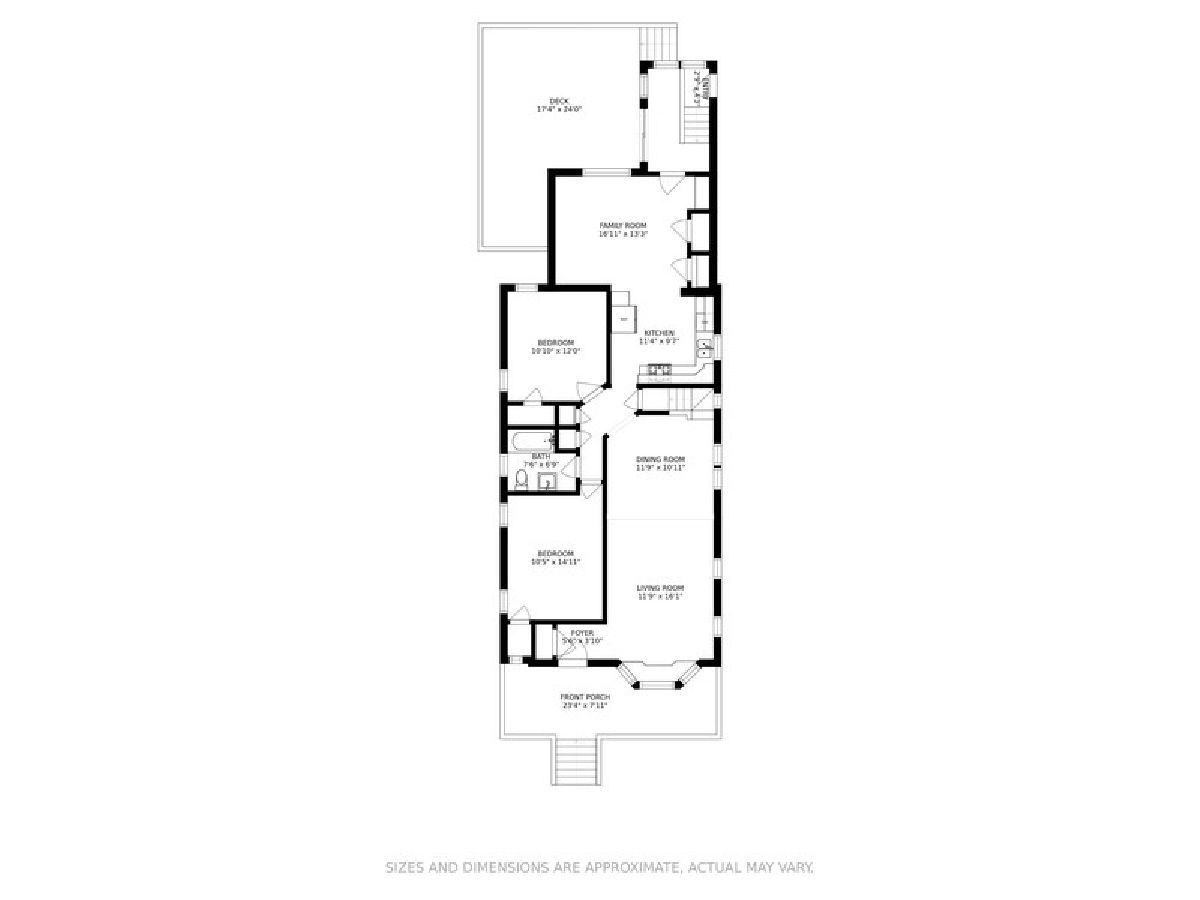
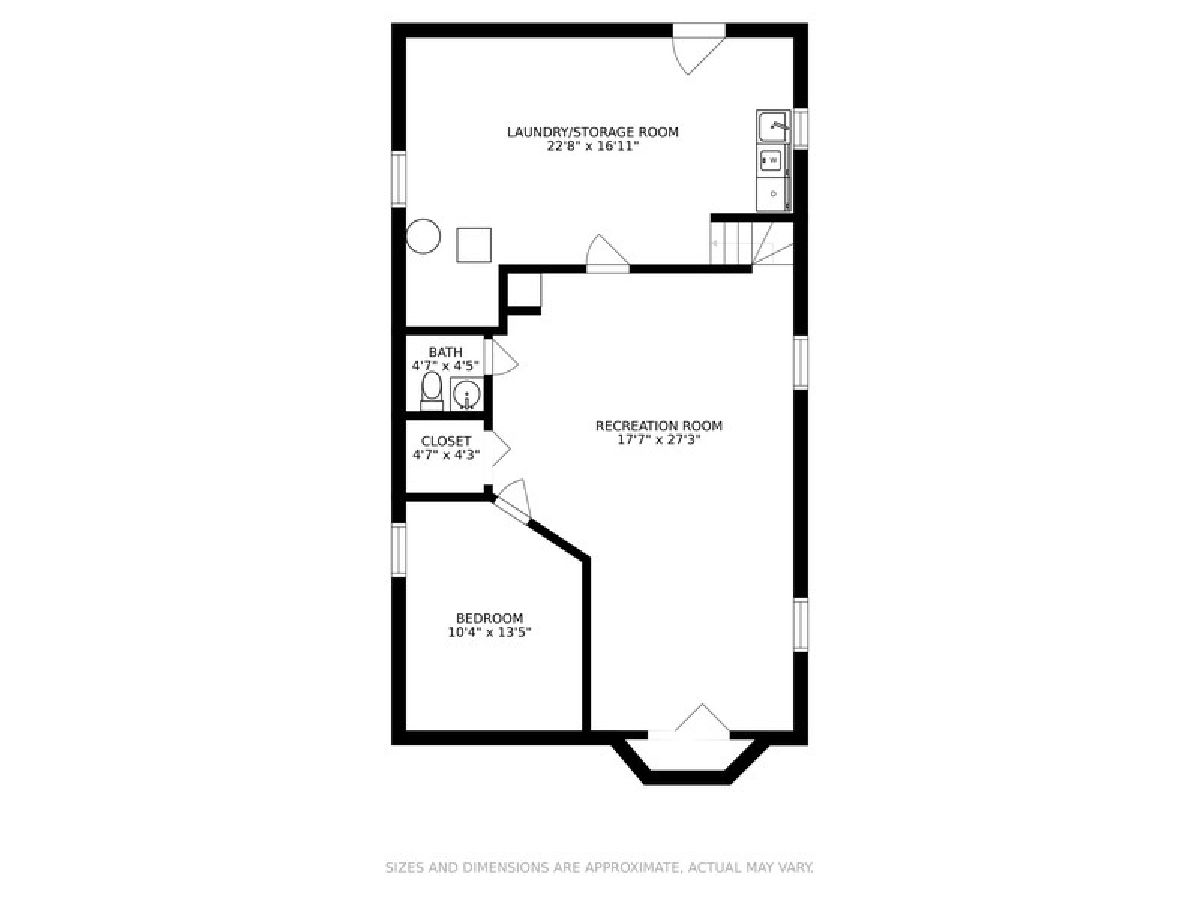
Room Specifics
Total Bedrooms: 5
Bedrooms Above Ground: 5
Bedrooms Below Ground: 0
Dimensions: —
Floor Type: Hardwood
Dimensions: —
Floor Type: Hardwood
Dimensions: —
Floor Type: Hardwood
Dimensions: —
Floor Type: —
Full Bathrooms: 3
Bathroom Amenities: Separate Shower,Double Sink
Bathroom in Basement: 1
Rooms: Recreation Room,Bedroom 5,Deck
Basement Description: Finished,Exterior Access,Storage Space,Walk-Up Access
Other Specifics
| 3 | |
| Concrete Perimeter | |
| Off Alley | |
| Deck, Patio, Porch, Dog Run | |
| Fenced Yard | |
| 45 X 156 | |
| Full,Pull Down Stair | |
| — | |
| Hardwood Floors, Open Floorplan | |
| Range, Microwave, Dishwasher, Refrigerator, Freezer, Washer, Dryer | |
| Not in DB | |
| Curbs, Sidewalks, Street Lights, Street Paved | |
| — | |
| — | |
| — |
Tax History
| Year | Property Taxes |
|---|---|
| 2010 | $6,143 |
| 2021 | $9,176 |
Contact Agent
Nearby Similar Homes
Nearby Sold Comparables
Contact Agent
Listing Provided By
@properties

