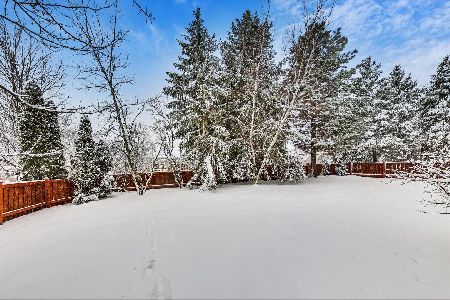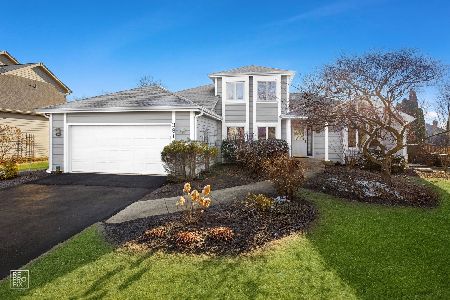3852 Celeste Lane, Naperville, Illinois 60564
$420,000
|
Sold
|
|
| Status: | Closed |
| Sqft: | 2,580 |
| Cost/Sqft: | $167 |
| Beds: | 4 |
| Baths: | 3 |
| Year Built: | 1992 |
| Property Taxes: | $9,583 |
| Days On Market: | 2857 |
| Lot Size: | 0,27 |
Description
Clean, neutral & beautifully maint Robert Allen Cape Cod w/att side-load garage~Fresh paint inside & out~Covered front porch & 2-sty foyer welcome you~Formal living rm has recessed lights w/dimmer~Kitchen has under-cabinet lighting & sep eating area overlooking very priv yard~New granite was installed 5/15~Formal dining rm~Large master bedroom suite offers a high tray ceiling w/fan, his-n-hers walk-in closets + priv dual vanity bath w/jetted tub & sep walk-in shower~Br 2 has a cute window seat w/storage~Hall bath is vaulted w/a skylite & updated corian countertop vanity~New updated light fixtures throughout~All new Marvin Integrity windows w/transferable warranty~Full finished basement features additional family rm, hobby/office area w/built-in desk & cabinets, exercise room, recessed lights w/dimmers and wired for surround sound~Abundance of storage space~Nicely landscaped yard offers privacy to the deck & paver patio w/attached gas grill~Walking distance to the elementary school~NICE
Property Specifics
| Single Family | |
| — | |
| Cape Cod | |
| 1992 | |
| Full | |
| — | |
| No | |
| 0.27 |
| Will | |
| Rose Hill Farms | |
| 150 / Annual | |
| None | |
| Lake Michigan | |
| Public Sewer | |
| 09925242 | |
| 0701114050010000 |
Nearby Schools
| NAME: | DISTRICT: | DISTANCE: | |
|---|---|---|---|
|
Grade School
Patterson Elementary School |
204 | — | |
|
Middle School
Crone Middle School |
204 | Not in DB | |
|
High School
Neuqua Valley High School |
204 | Not in DB | |
Property History
| DATE: | EVENT: | PRICE: | SOURCE: |
|---|---|---|---|
| 18 Jun, 2018 | Sold | $420,000 | MRED MLS |
| 17 May, 2018 | Under contract | $429,900 | MRED MLS |
| 3 May, 2018 | Listed for sale | $429,900 | MRED MLS |
| 22 Mar, 2021 | Sold | $480,000 | MRED MLS |
| 3 Feb, 2021 | Under contract | $475,000 | MRED MLS |
| 29 Jan, 2021 | Listed for sale | $475,000 | MRED MLS |
Room Specifics
Total Bedrooms: 4
Bedrooms Above Ground: 4
Bedrooms Below Ground: 0
Dimensions: —
Floor Type: Carpet
Dimensions: —
Floor Type: Carpet
Dimensions: —
Floor Type: Carpet
Full Bathrooms: 3
Bathroom Amenities: Whirlpool,Separate Shower,Double Sink
Bathroom in Basement: 0
Rooms: Eating Area,Recreation Room,Exercise Room,Other Room
Basement Description: Finished
Other Specifics
| 2 | |
| — | |
| — | |
| Deck, Brick Paver Patio | |
| — | |
| 125X98X125X98 | |
| — | |
| Full | |
| Vaulted/Cathedral Ceilings, Skylight(s) | |
| Range, Microwave, Dishwasher, Refrigerator, Disposal | |
| Not in DB | |
| Sidewalks, Street Lights | |
| — | |
| — | |
| Wood Burning |
Tax History
| Year | Property Taxes |
|---|---|
| 2018 | $9,583 |
| 2021 | $9,517 |
Contact Agent
Nearby Similar Homes
Nearby Sold Comparables
Contact Agent
Listing Provided By
RE/MAX Professionals Select











