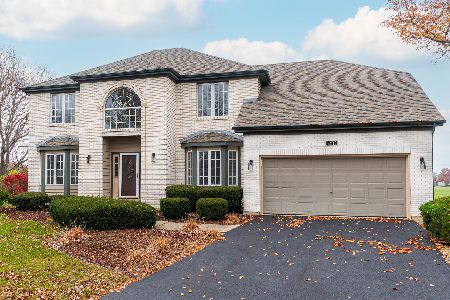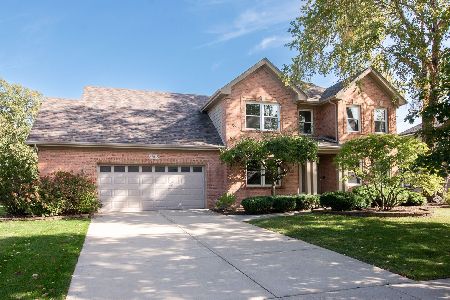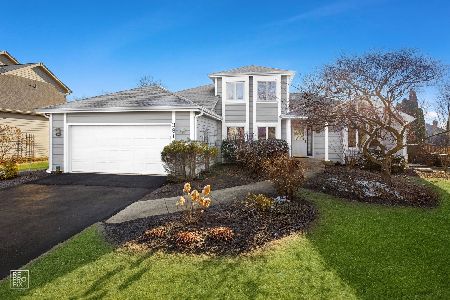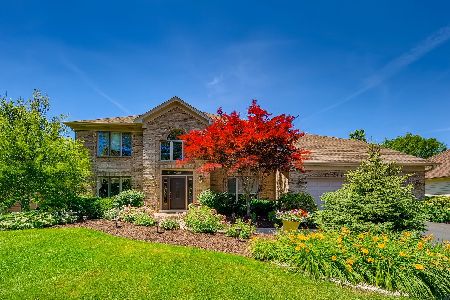3852 Celeste Lane, Naperville, Illinois 60564
$480,000
|
Sold
|
|
| Status: | Closed |
| Sqft: | 2,580 |
| Cost/Sqft: | $184 |
| Beds: | 4 |
| Baths: | 3 |
| Year Built: | 1992 |
| Property Taxes: | $9,517 |
| Days On Market: | 1809 |
| Lot Size: | 0,27 |
Description
Updated Robert Allen Cape Cod with an Attached side-load garage Freshly painted ,Covered front porch with two story foyer, Formal living room has recessed lights White Kitchen cabinets separate eating area overlooking private yard, Formal dining room. This home has a Large primary bedroom suite that offers a high tray ceiling w/fan, his-n-hers walk-in closets , dual vanity bath with jetted tub & separate walk-in shower. the second bedroom 2 has a cute window seat with storage, Hall bath is vaulted with a skylight updated light fixtures throughout Marvin Integrity windows Full finished basement features additional family room, hobby/office area w/built-in desk & cabinets, exercise room, recessed lights w/dimmers and wired for surround sound ample storage space, nicely landscaped yard offers privacy to the deck & paver patio , Walking distance to the district 204 elementary school , Neuqua High school. fenced yard, new roof gutters skylight sump pump all in 2019, Furnace 2010 AC 1992, All windows 2017, nest thermostat, in home vacuum system this home is ready to move right in!
Property Specifics
| Single Family | |
| — | |
| Cape Cod | |
| 1992 | |
| Full | |
| 2 STORY CAPE COD | |
| No | |
| 0.27 |
| Will | |
| Rose Hill Farms | |
| 200 / Annual | |
| None | |
| Lake Michigan | |
| Public Sewer | |
| 10982772 | |
| 0701114050010000 |
Nearby Schools
| NAME: | DISTRICT: | DISTANCE: | |
|---|---|---|---|
|
Grade School
Patterson Elementary School |
204 | — | |
|
Middle School
Crone Middle School |
204 | Not in DB | |
|
High School
Neuqua Valley High School |
204 | Not in DB | |
Property History
| DATE: | EVENT: | PRICE: | SOURCE: |
|---|---|---|---|
| 18 Jun, 2018 | Sold | $420,000 | MRED MLS |
| 17 May, 2018 | Under contract | $429,900 | MRED MLS |
| 3 May, 2018 | Listed for sale | $429,900 | MRED MLS |
| 22 Mar, 2021 | Sold | $480,000 | MRED MLS |
| 3 Feb, 2021 | Under contract | $475,000 | MRED MLS |
| 29 Jan, 2021 | Listed for sale | $475,000 | MRED MLS |
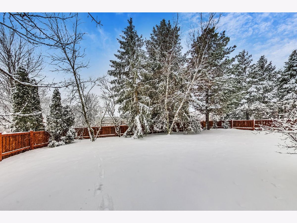
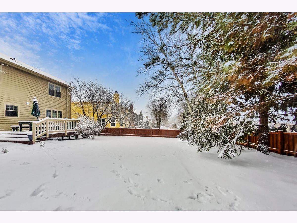
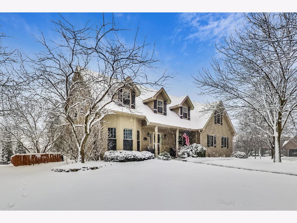
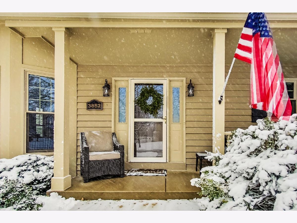
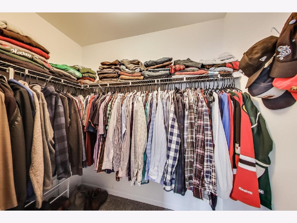
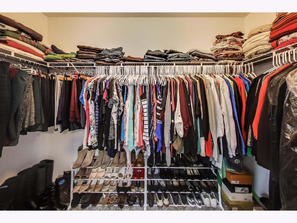
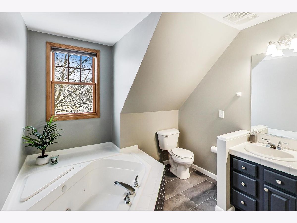
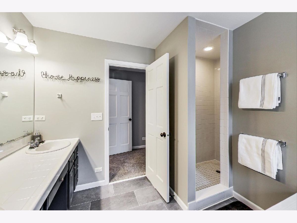
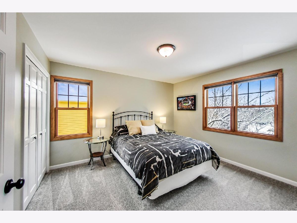
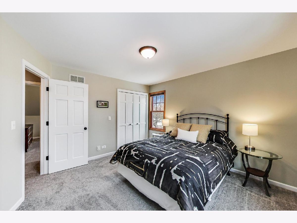
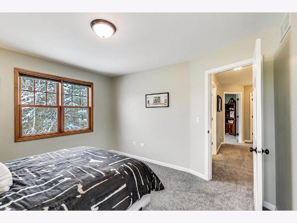
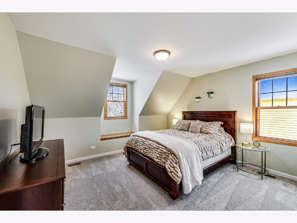
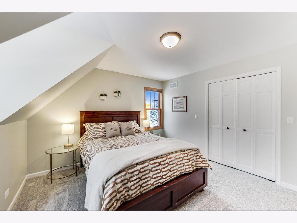
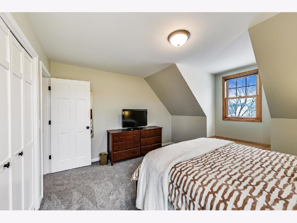
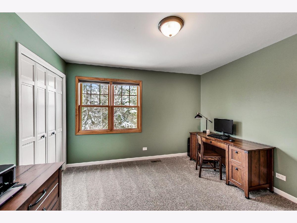
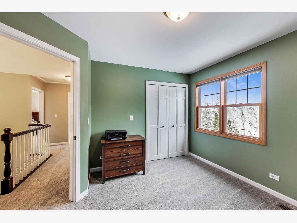
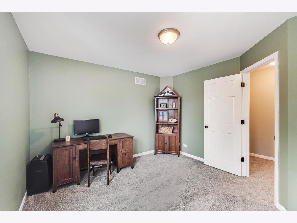
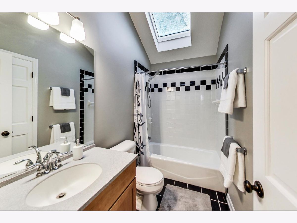
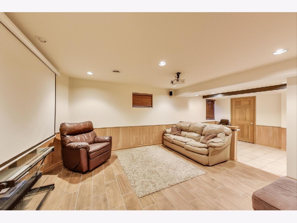
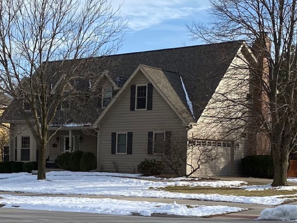
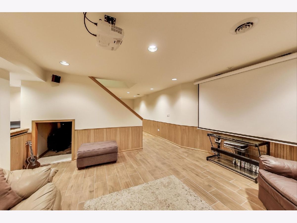
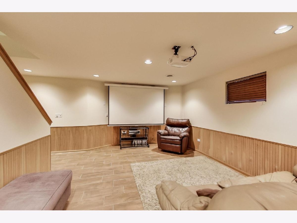
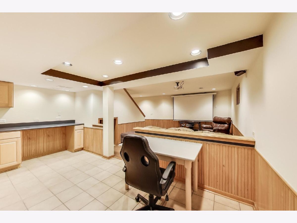
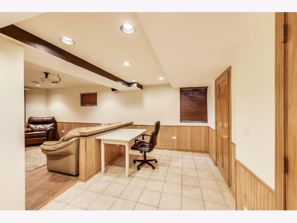
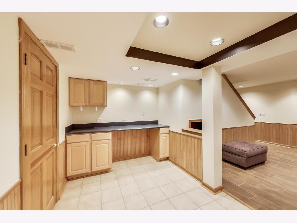
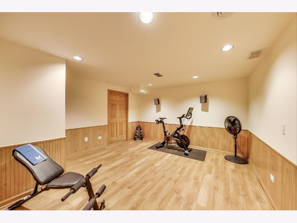
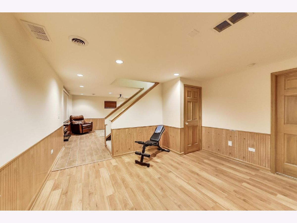
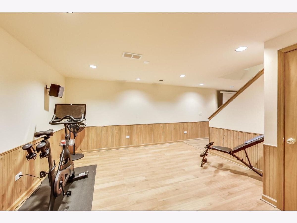
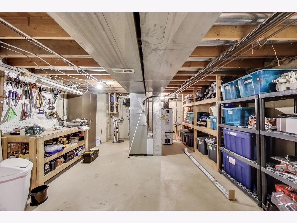
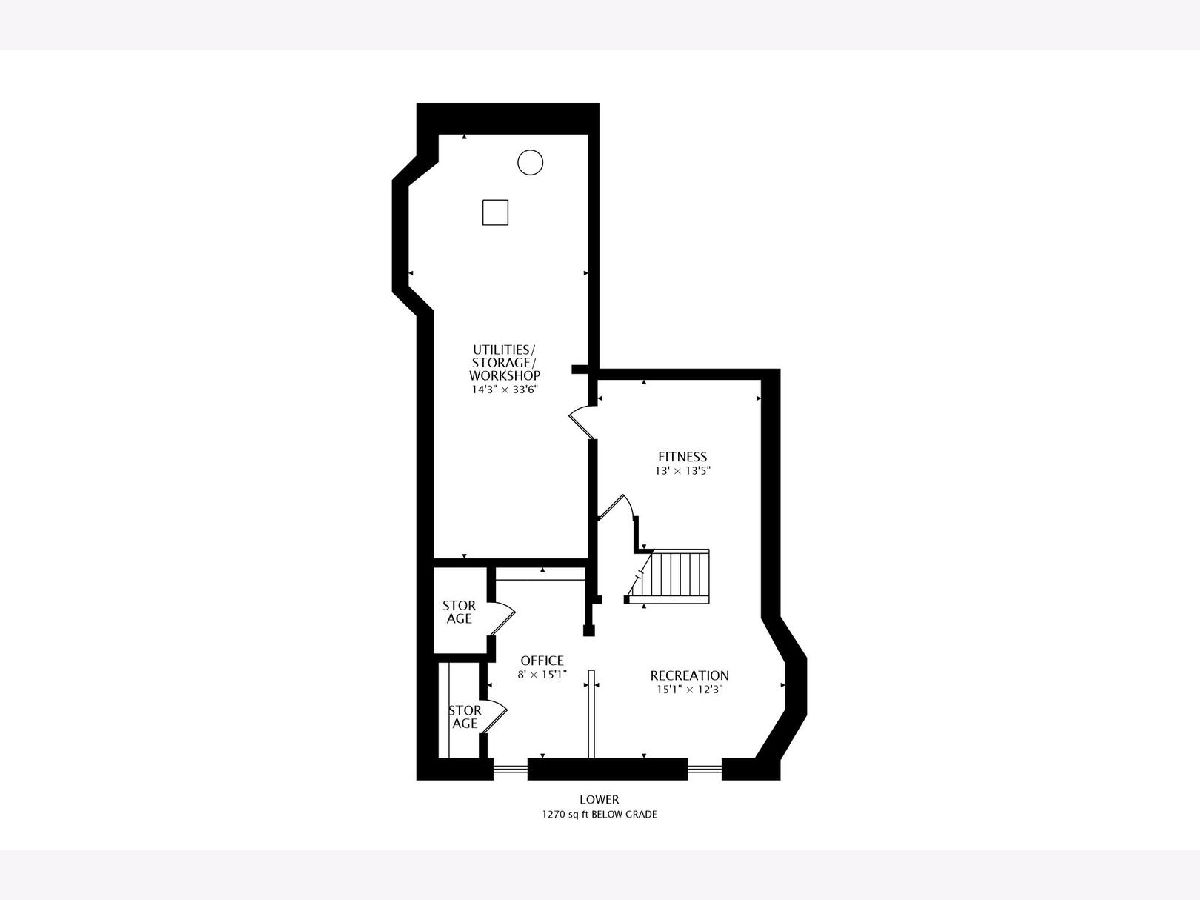
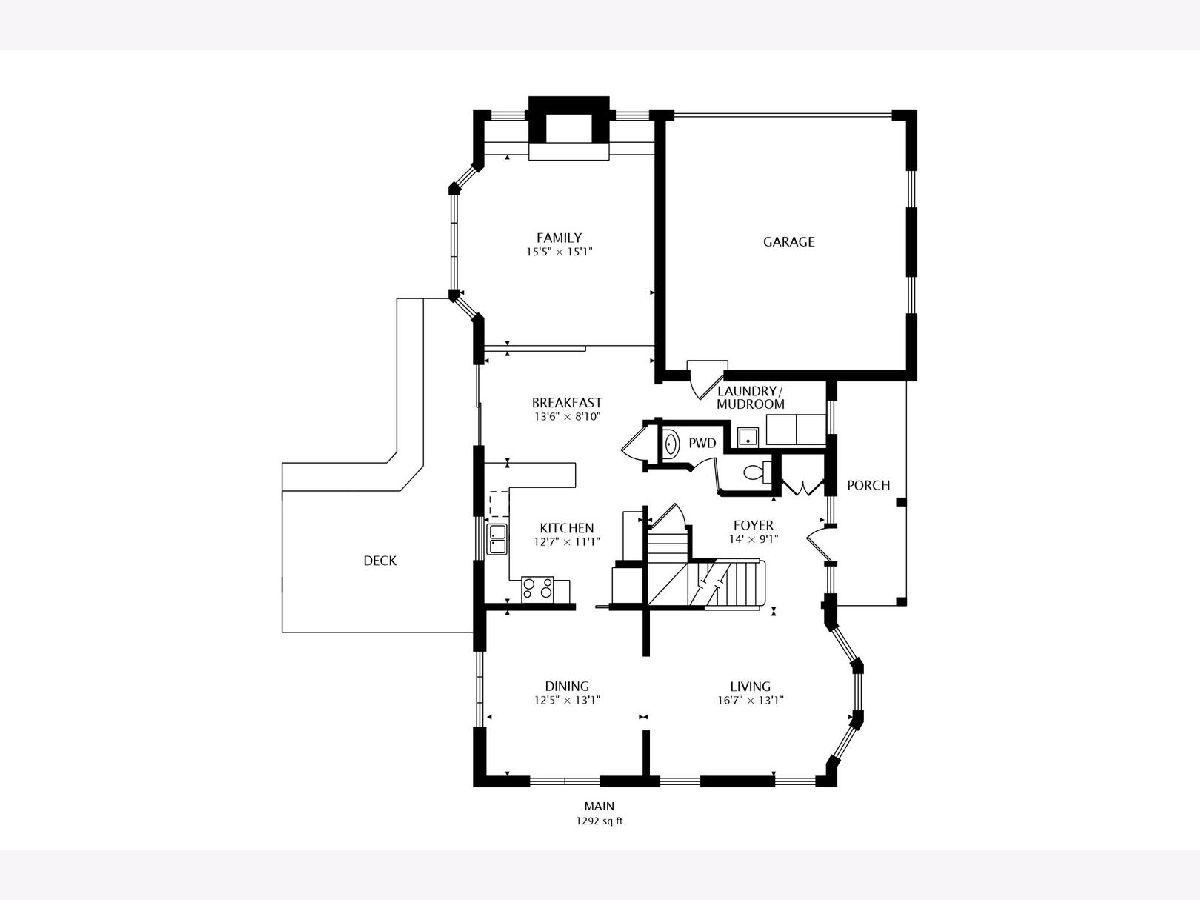
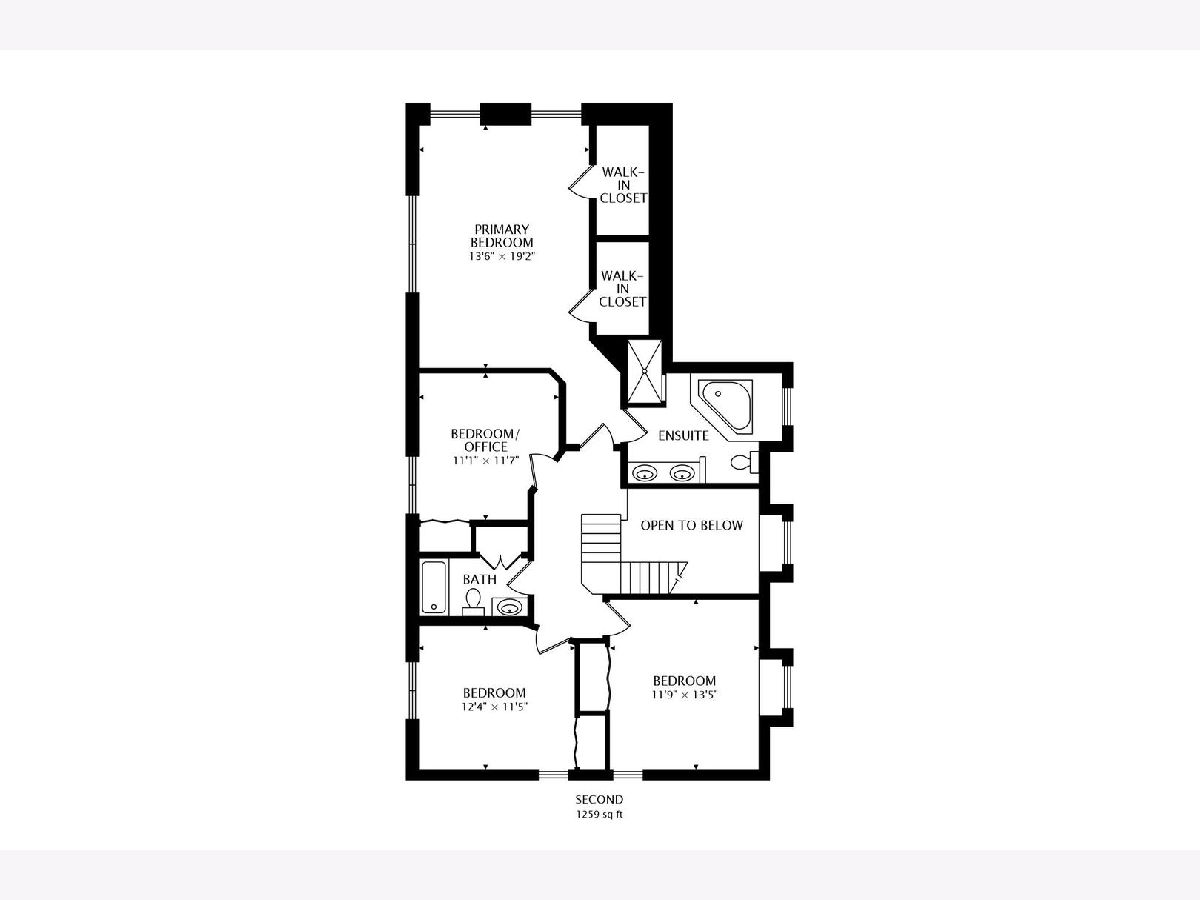
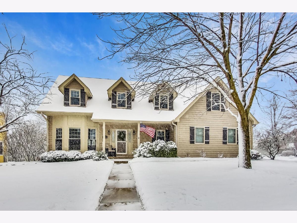
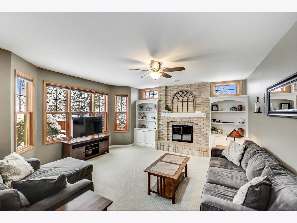
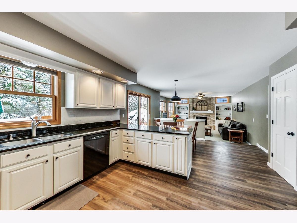
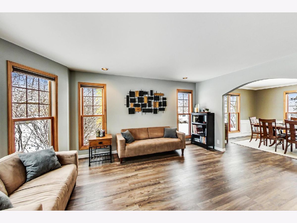
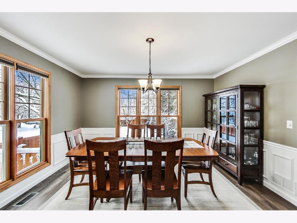
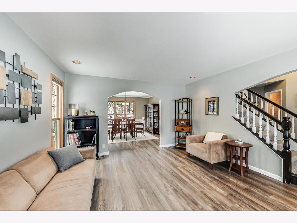
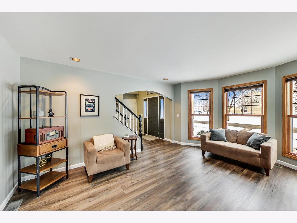
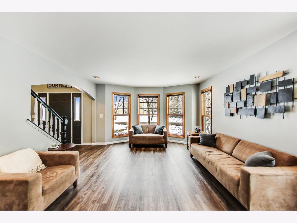
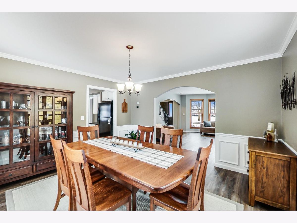
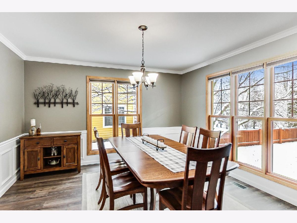
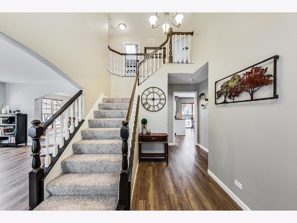
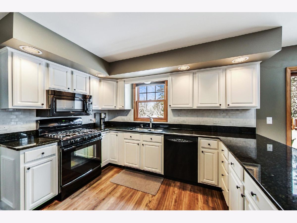
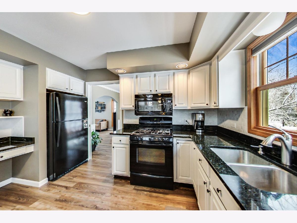
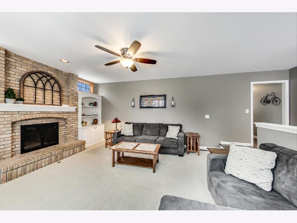
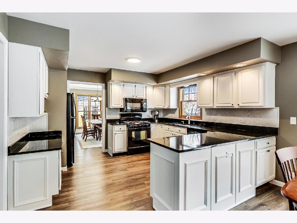
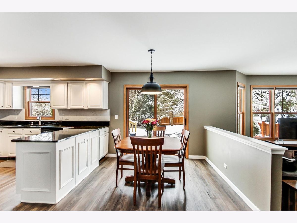
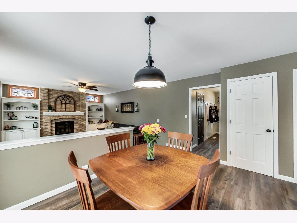
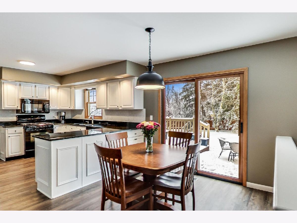
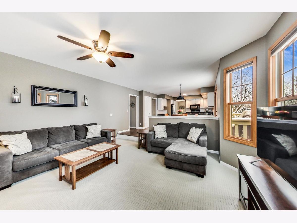
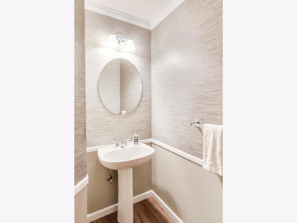
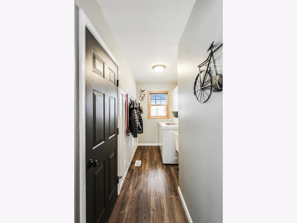
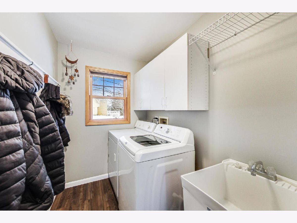
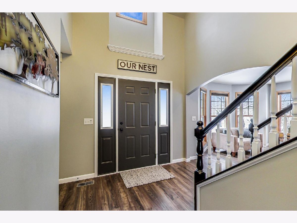
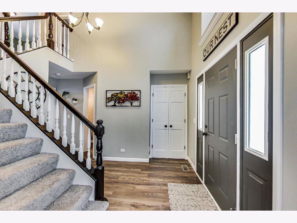
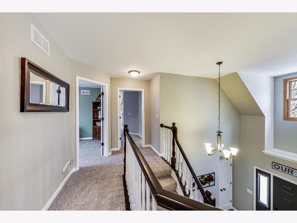
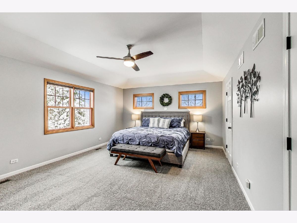
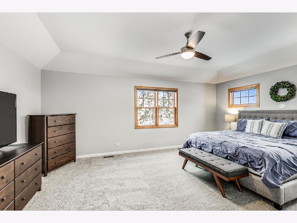
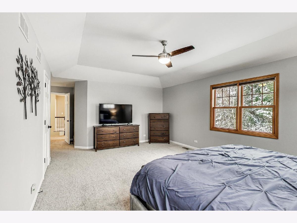
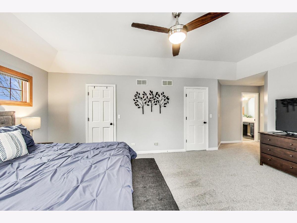
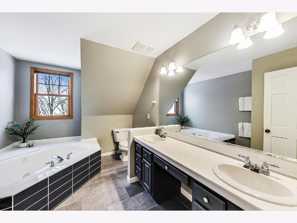
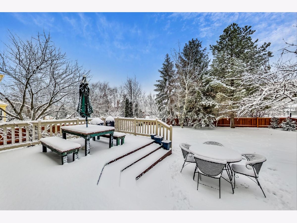
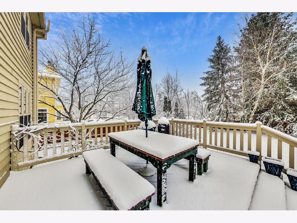
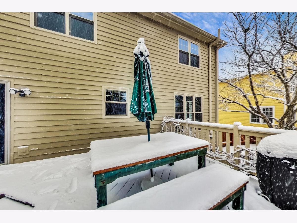
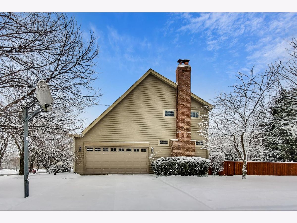
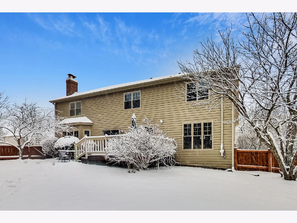
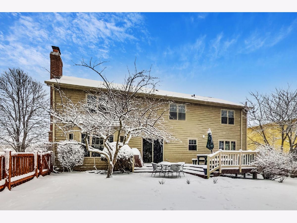
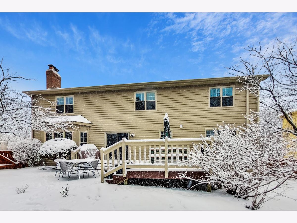
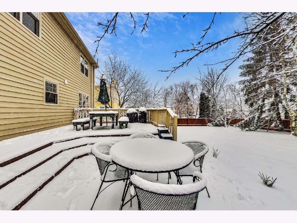
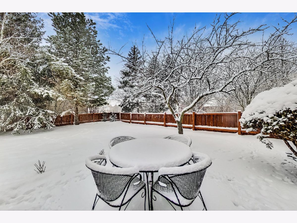
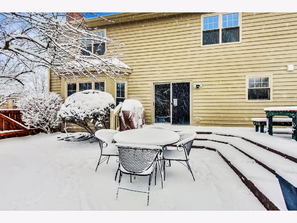
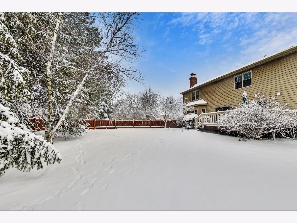
Room Specifics
Total Bedrooms: 4
Bedrooms Above Ground: 4
Bedrooms Below Ground: 0
Dimensions: —
Floor Type: Carpet
Dimensions: —
Floor Type: Carpet
Dimensions: —
Floor Type: Carpet
Full Bathrooms: 3
Bathroom Amenities: Whirlpool,Separate Shower,Double Sink
Bathroom in Basement: 0
Rooms: Eating Area,Recreation Room,Exercise Room,Den,Workshop
Basement Description: Finished
Other Specifics
| 2 | |
| Concrete Perimeter | |
| Side Drive | |
| Deck, Patio, Porch, Brick Paver Patio | |
| Corner Lot | |
| 125X98X125X98 | |
| — | |
| Full | |
| Vaulted/Cathedral Ceilings, Skylight(s), Wood Laminate Floors, First Floor Laundry, Walk-In Closet(s) | |
| Range, Microwave, Dishwasher, Refrigerator, Washer, Dryer, Disposal | |
| Not in DB | |
| Park, Lake, Curbs, Sidewalks, Street Lights, Street Paved | |
| — | |
| — | |
| Wood Burning |
Tax History
| Year | Property Taxes |
|---|---|
| 2018 | $9,583 |
| 2021 | $9,517 |
Contact Agent
Nearby Similar Homes
Nearby Sold Comparables
Contact Agent
Listing Provided By
@properties


