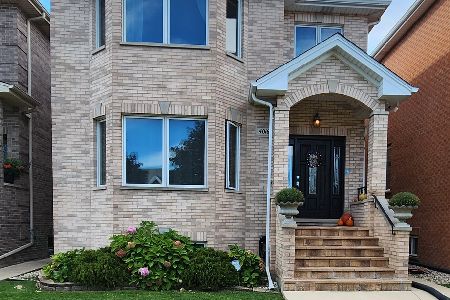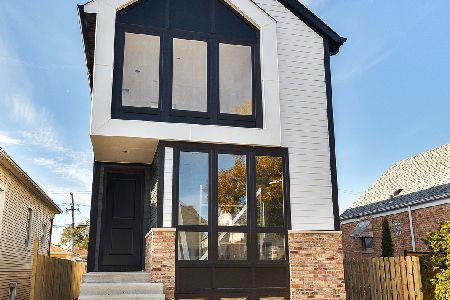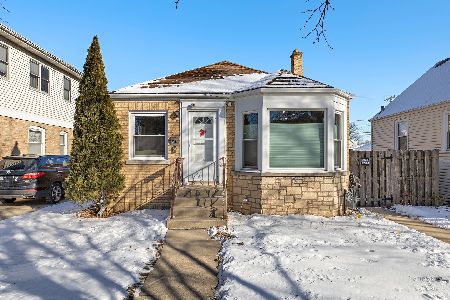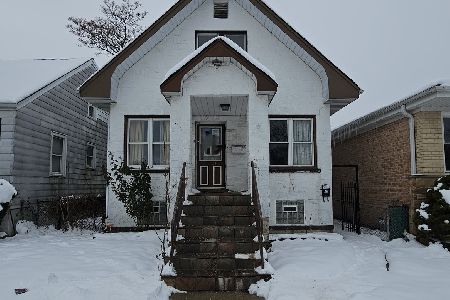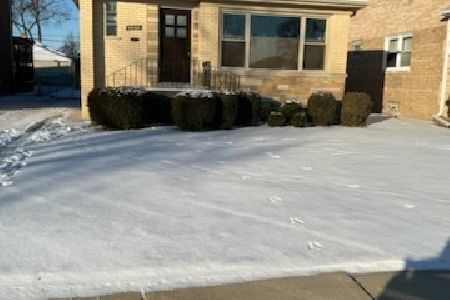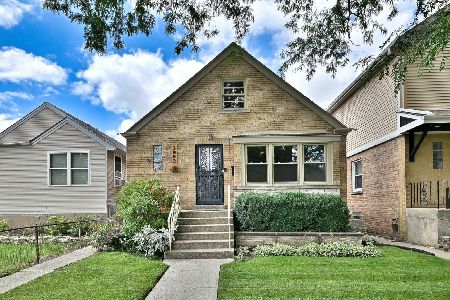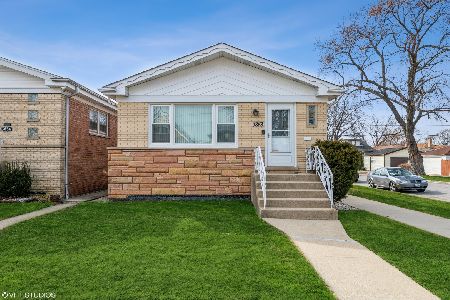3852 Oconto Avenue, Dunning, Chicago, Illinois 60634
$349,900
|
Sold
|
|
| Status: | Closed |
| Sqft: | 2,700 |
| Cost/Sqft: | $130 |
| Beds: | 3 |
| Baths: | 3 |
| Year Built: | 1925 |
| Property Taxes: | $4,625 |
| Days On Market: | 2452 |
| Lot Size: | 0,00 |
Description
Absolutely beautiful & elegant. Move in & enjoy this home this recently remodeled home. Three levels of living! Eat-in Cabinet Kitchen w/granite counter tops, stainless steel appliances, easy access via the sliders to the generous deck - hello summer and enjoy the pool as well - there is a lot of room to entertain and enjoy. The home has a fully finished basement with a large Family Room, Full Bathroom and an Additional Bedroom/Office - nicely done. Top floor (Penthouse) is dedicated to the Master Suite that includes a Master Bath, Walk-In Closet, Skylight and tons of storage. Living Room / Dining Room Combination has a Fireplace & Hardwood Floors. Newer Roof, HVAC, Electrical and plumbing too! Home has a security system. Garage is Massive, it even has two level of storage! Easy to Show - You will not be disappointed!
Property Specifics
| Single Family | |
| — | |
| Bungalow | |
| 1925 | |
| Full,Walkout | |
| — | |
| No | |
| — |
| Cook | |
| — | |
| 0 / Not Applicable | |
| None | |
| Lake Michigan | |
| Public Sewer | |
| 10385424 | |
| 12242150230000 |
Property History
| DATE: | EVENT: | PRICE: | SOURCE: |
|---|---|---|---|
| 1 Mar, 2011 | Sold | $122,000 | MRED MLS |
| 3 Jan, 2011 | Under contract | $119,900 | MRED MLS |
| — | Last price change | $128,900 | MRED MLS |
| 23 Sep, 2010 | Listed for sale | $139,900 | MRED MLS |
| 24 Sep, 2012 | Sold | $259,000 | MRED MLS |
| 8 Aug, 2012 | Under contract | $269,000 | MRED MLS |
| — | Last price change | $289,000 | MRED MLS |
| 31 May, 2012 | Listed for sale | $289,000 | MRED MLS |
| 28 Jun, 2019 | Sold | $349,900 | MRED MLS |
| 25 May, 2019 | Under contract | $349,900 | MRED MLS |
| 19 May, 2019 | Listed for sale | $349,900 | MRED MLS |
Room Specifics
Total Bedrooms: 4
Bedrooms Above Ground: 3
Bedrooms Below Ground: 1
Dimensions: —
Floor Type: Hardwood
Dimensions: —
Floor Type: Hardwood
Dimensions: —
Floor Type: Carpet
Full Bathrooms: 3
Bathroom Amenities: Whirlpool,Separate Shower,Double Sink
Bathroom in Basement: 1
Rooms: Walk In Closet,Other Room
Basement Description: Finished
Other Specifics
| 2.1 | |
| Concrete Perimeter | |
| — | |
| Deck, Above Ground Pool | |
| Fenced Yard,Landscaped | |
| 30X125 | |
| — | |
| Full | |
| Skylight(s), Hardwood Floors, First Floor Bedroom, In-Law Arrangement, First Floor Full Bath, Walk-In Closet(s) | |
| Range, Microwave, Dishwasher, Refrigerator, Washer, Dryer, Stainless Steel Appliance(s) | |
| Not in DB | |
| — | |
| — | |
| — | |
| Electric |
Tax History
| Year | Property Taxes |
|---|---|
| 2011 | $4,097 |
| 2012 | $3,985 |
| 2019 | $4,625 |
Contact Agent
Nearby Similar Homes
Nearby Sold Comparables
Contact Agent
Listing Provided By
Homesmart Connect LLC

