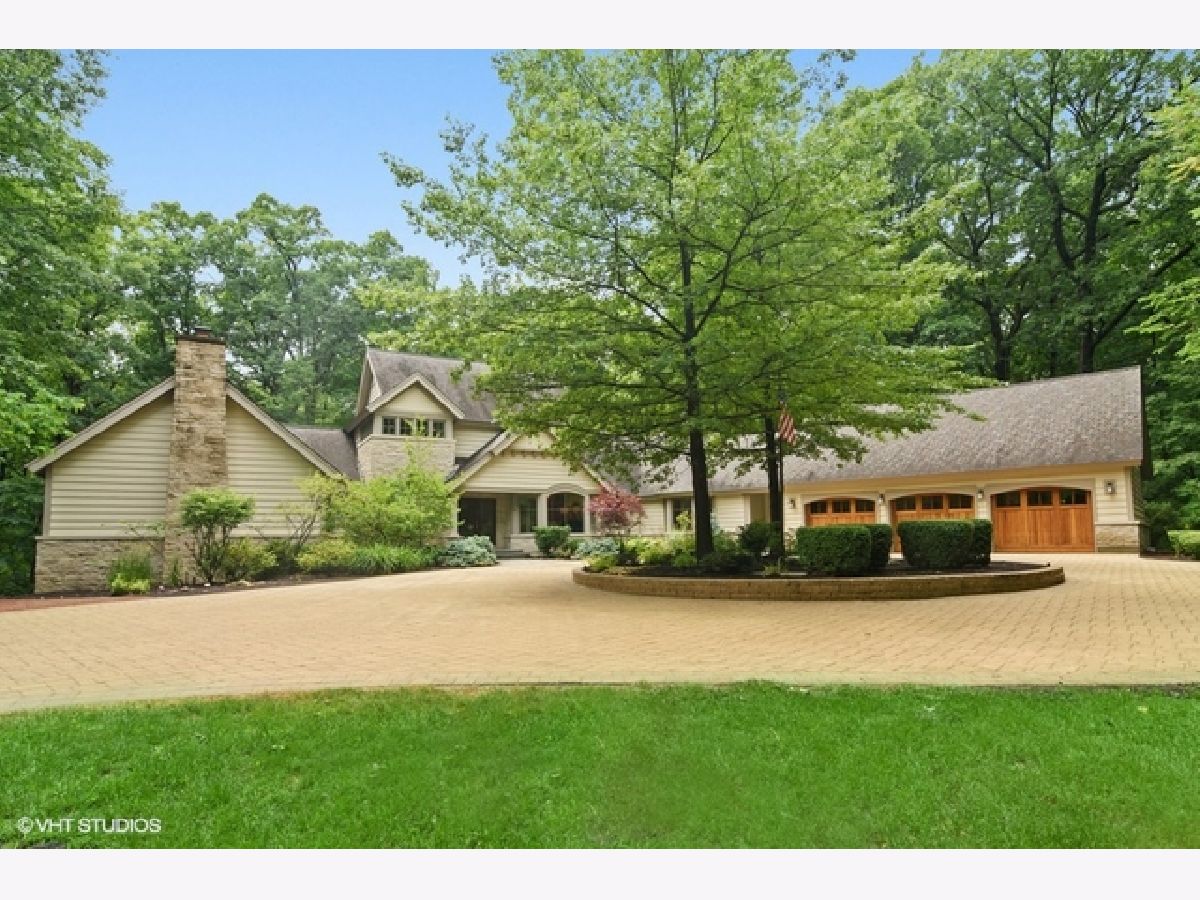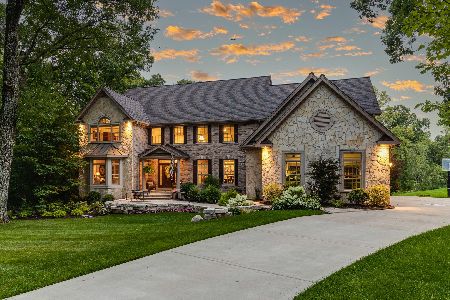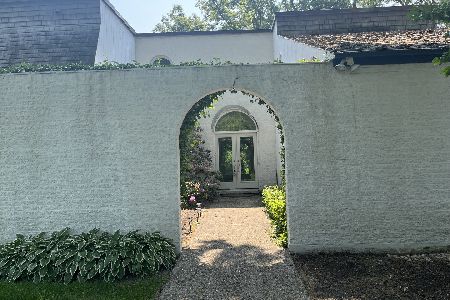3854 Ridgewood Lane, Long Grove, Illinois 60047
$860,000
|
Sold
|
|
| Status: | Closed |
| Sqft: | 3,789 |
| Cost/Sqft: | $224 |
| Beds: | 4 |
| Baths: | 4 |
| Year Built: | 2002 |
| Property Taxes: | $21,548 |
| Days On Market: | 2033 |
| Lot Size: | 3,25 |
Description
Welcome to this spectacular home in a STUNNING three acre setting backing to Reed Turner Woodland Preserve of Long Grove. Surrounded by mature trees and landscape, the paver driveway leads to this exquisite property. This sprawling beauty boasts an open floor plan with soaring ceilings and an abundance of architectural details-- including gorgeous moldings and tray ceiling treatments, floor to ceiling windows, and skylights. The two story foyer opens to a lovely living room, dining room, hallway to the fourth bedroom/office, powder room and primary bedroom suite. This suite is complete with a separate den with fireplace and coffered ceiling, spa bath and expansive walk-in closet with furniture grade organizers. The spacious gourmet kitchen is open to the family room with a plethora of cabinets, large breakfast bar with natural granite, high-end appliances, a walk-in pantry closet and never-ending views of nature's bounty. The adjoining family room has a vaulted ceiling with skylights, large windows, and a fireplace with stone surround. One side of the family room has French doors leading to a lovely screened porch with dual ceiling fans and doors leading to the paver patio. The other side of the family room and kitchen leads to the indoor pool area. This pool is enclosed by a room constructed from cedar with cathedral ceilings, skylights, a wall of windows and another wall of sliders leading to the paver patio. This pool area is perfect for year round exercise and entertainment, with a wet bar, as well as a full bath, changing room, and plenty of space for tables and chairs. The second floor is home to two spacious bedrooms with large closets and a full bath and private shower/water closet. The full, English basement is expansive, with above ground windows and a rough-in for a bath; ready for your finishing touch. Storage for automobiles and outdoor equipment is located in the generous, heated three car garage. If you have been looking for peace and tranquility amid nature's paradise, with easy access to shopping and entertainment, LOOK NO FURTHER! This is the HOME OF YOUR DREAMS! WELCOME!
Property Specifics
| Single Family | |
| — | |
| — | |
| 2002 | |
| Full,English | |
| — | |
| No | |
| 3.25 |
| Lake | |
| — | |
| 0 / Not Applicable | |
| None | |
| Private Well | |
| Septic-Private | |
| 10729136 | |
| 14241010060000 |
Nearby Schools
| NAME: | DISTRICT: | DISTANCE: | |
|---|---|---|---|
|
Grade School
Kildeer Countryside Elementary S |
96 | — | |
|
Middle School
Woodlawn Middle School |
96 | Not in DB | |
|
High School
Adlai E Stevenson High School |
125 | Not in DB | |
Property History
| DATE: | EVENT: | PRICE: | SOURCE: |
|---|---|---|---|
| 7 Aug, 2020 | Sold | $860,000 | MRED MLS |
| 9 Jul, 2020 | Under contract | $850,000 | MRED MLS |
| 1 Jul, 2020 | Listed for sale | $850,000 | MRED MLS |

Room Specifics
Total Bedrooms: 4
Bedrooms Above Ground: 4
Bedrooms Below Ground: 0
Dimensions: —
Floor Type: Carpet
Dimensions: —
Floor Type: Carpet
Dimensions: —
Floor Type: Hardwood
Full Bathrooms: 4
Bathroom Amenities: Whirlpool,Separate Shower,Double Sink
Bathroom in Basement: 0
Rooms: Eating Area,Screened Porch,Foyer,Pantry,Den
Basement Description: Unfinished,Exterior Access,Bathroom Rough-In
Other Specifics
| 3 | |
| Concrete Perimeter | |
| Brick | |
| Patio, Porch, Porch Screened, Brick Paver Patio, Storms/Screens | |
| Landscaped,Wooded,Mature Trees | |
| 558X150X189X159X499X161 | |
| — | |
| Full | |
| Vaulted/Cathedral Ceilings, Skylight(s), Hardwood Floors, First Floor Bedroom, First Floor Laundry, Pool Indoors, First Floor Full Bath, Walk-In Closet(s) | |
| Double Oven, Microwave, Refrigerator, Washer, Dryer | |
| Not in DB | |
| — | |
| — | |
| — | |
| Gas Log |
Tax History
| Year | Property Taxes |
|---|---|
| 2020 | $21,548 |
Contact Agent
Nearby Similar Homes
Nearby Sold Comparables
Contact Agent
Listing Provided By
@properties





