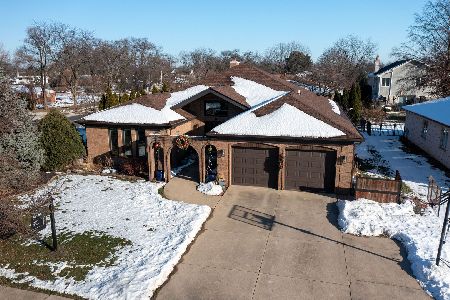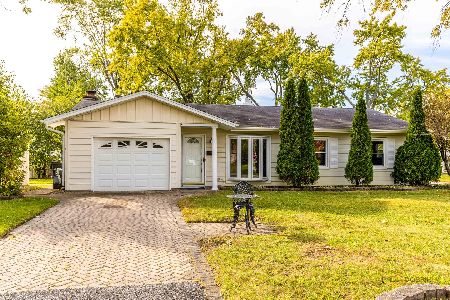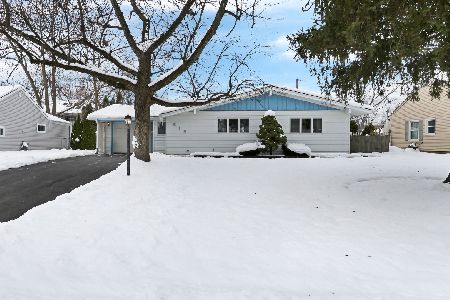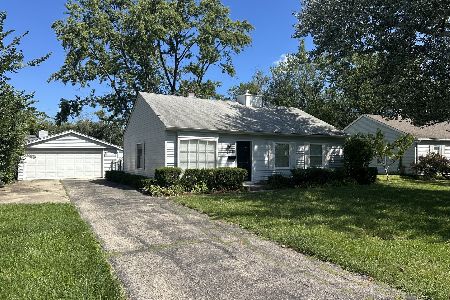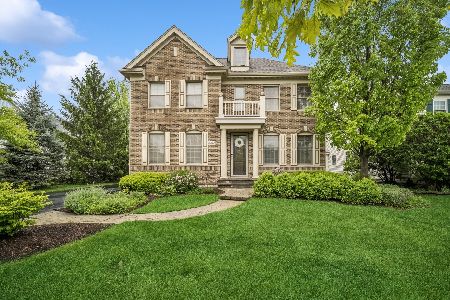3856 Linneman Street, Glenview, Illinois 60025
$730,000
|
Sold
|
|
| Status: | Closed |
| Sqft: | 3,176 |
| Cost/Sqft: | $220 |
| Beds: | 4 |
| Baths: | 3 |
| Year Built: | 2003 |
| Property Taxes: | $13,882 |
| Days On Market: | 1566 |
| Lot Size: | 0,23 |
Description
Beautiful colonial on quiet street in sought after school district, featuring 4 Bedrooms up plus 1st floor Home Office! The stunning 2 story foyer is flanked by formal Living Room and Dining Room, and welcomes you into this special home filled with wonderful details. Handsome arched doorways, volume ceilings, crown molding, plantation shutters, curved walls and updated lighting are just some of the highlights. The Kitchen features granite counters, island, stainless steel appliances, beautiful backsplash and 42' cabinetry and flows into the warm and inviting Family Room with fireplace focal point with marble surround and leads to lovely patio and professionaly landscaped yard. Upstairs you will find 4 large Bedrooms plus Loft including the grand Primary Suite with trayed ceiling, huge walk-in-closet and spa-like Bath beautifully updated with freestanding tub and quartz countertops. The full Basement awaits your touches with high ceilings and roughed in plumbing creating unlimited possibilities. Attached 2 car Garage, plenty of storage. Ideal location in award winning school districts, it's all here...Welcome home
Property Specifics
| Single Family | |
| — | |
| Colonial | |
| 2003 | |
| Full | |
| — | |
| No | |
| 0.23 |
| Cook | |
| — | |
| 42 / Monthly | |
| Insurance,Other | |
| Lake Michigan | |
| Public Sewer | |
| 11237370 | |
| 04324030130000 |
Nearby Schools
| NAME: | DISTRICT: | DISTANCE: | |
|---|---|---|---|
|
Grade School
Henking Elementary School |
34 | — | |
|
Middle School
Attea Middle School |
34 | Not in DB | |
|
High School
Glenbrook South High School |
225 | Not in DB | |
|
Alternate Elementary School
Hoffman Elementary School |
— | Not in DB | |
Property History
| DATE: | EVENT: | PRICE: | SOURCE: |
|---|---|---|---|
| 30 Nov, 2021 | Sold | $730,000 | MRED MLS |
| 7 Oct, 2021 | Under contract | $699,900 | MRED MLS |
| 4 Oct, 2021 | Listed for sale | $699,900 | MRED MLS |
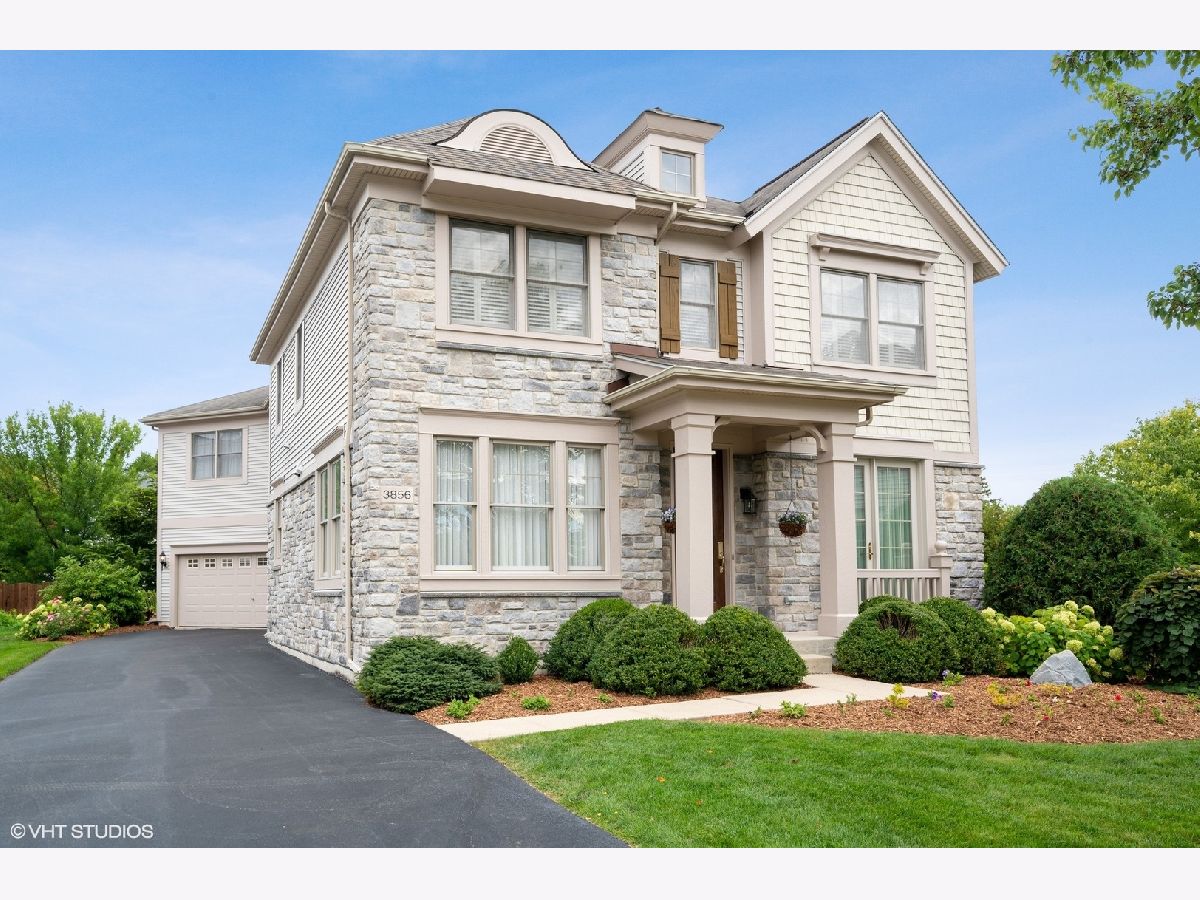
Room Specifics
Total Bedrooms: 4
Bedrooms Above Ground: 4
Bedrooms Below Ground: 0
Dimensions: —
Floor Type: Carpet
Dimensions: —
Floor Type: Carpet
Dimensions: —
Floor Type: Carpet
Full Bathrooms: 3
Bathroom Amenities: Separate Shower,Double Sink,Soaking Tub
Bathroom in Basement: 0
Rooms: Breakfast Room,Office,Loft,Foyer,Walk In Closet
Basement Description: Unfinished,Bathroom Rough-In
Other Specifics
| 2 | |
| — | |
| Asphalt,Side Drive | |
| Patio, Brick Paver Patio | |
| Cul-De-Sac,Irregular Lot,Landscaped | |
| 21 X 22 X 125 X 124 X 150 | |
| — | |
| Full | |
| Vaulted/Cathedral Ceilings, Bar-Dry, Hardwood Floors, Second Floor Laundry, Built-in Features, Walk-In Closet(s), Open Floorplan, Granite Counters | |
| Range, Dishwasher, Refrigerator, Washer, Dryer, Disposal, Stainless Steel Appliance(s) | |
| Not in DB | |
| Park, Pool, Curbs, Street Lights, Street Paved | |
| — | |
| — | |
| Gas Log, Gas Starter |
Tax History
| Year | Property Taxes |
|---|---|
| 2021 | $13,882 |
Contact Agent
Nearby Similar Homes
Nearby Sold Comparables
Contact Agent
Listing Provided By
Compass

