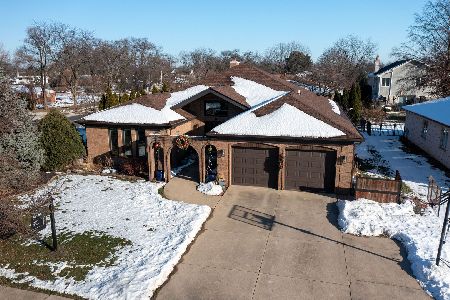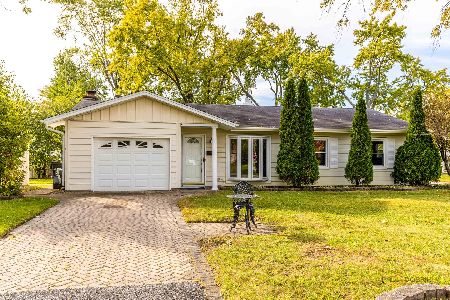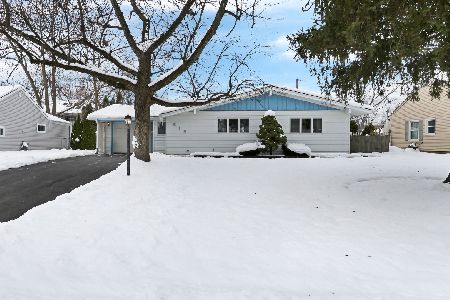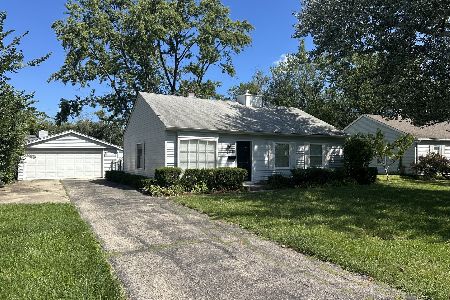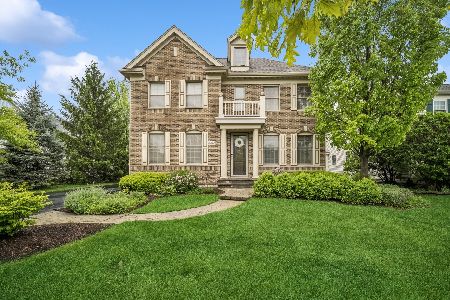3862 Linneman Street, Glenview, Illinois 60025
$705,000
|
Sold
|
|
| Status: | Closed |
| Sqft: | 4,190 |
| Cost/Sqft: | $174 |
| Beds: | 4 |
| Baths: | 3 |
| Year Built: | 2001 |
| Property Taxes: | $16,454 |
| Days On Market: | 3512 |
| Lot Size: | 0,29 |
Description
Fabulous NEWER all-brick home in great Glenview neighborhood! Dramatic & impressive sun-drenched 2-story LR boasts soaring windows everywhere. Nearby is a generous main flr office. Beautiful curved archways provide a wonderful entrance to the formal DR. Gourmet cook's will love the fabulous gourmet KIT featuring richly-hued cherry cabinets, ss appl's, granite ctr island, pantry & roomy eat area w/attractive bayed window. The spacious FR opens completely to the kitchen & has a French door leading outside to the super-sized backyd where friends & family can sit back, relax & enjoy barbecues on the lovely paver patio with raised masonry walls. 4 big BRs are on the 2nd level as well as a computer alcove & laundry rm. Double doors open to the romantic MBR which has a 2-sided fplc between the sit rm & BR suite as well as a lux marble bath w/jacuzzi & sep shower. A convenient mud rm is off the att 2 car garage. Huge LL is ready to be finished for more fun & play. Hardwd flrs t/o main level!
Property Specifics
| Single Family | |
| — | |
| Colonial | |
| 2001 | |
| Full | |
| — | |
| No | |
| 0.29 |
| Cook | |
| Glenview Reserve | |
| 55 / Monthly | |
| Other | |
| Lake Michigan | |
| Public Sewer | |
| 09252874 | |
| 04324030140000 |
Nearby Schools
| NAME: | DISTRICT: | DISTANCE: | |
|---|---|---|---|
|
Grade School
Henking Elementary School |
34 | — | |
|
Middle School
Attea Middle School |
34 | Not in DB | |
|
High School
Glenbrook South High School |
225 | Not in DB | |
Property History
| DATE: | EVENT: | PRICE: | SOURCE: |
|---|---|---|---|
| 29 Aug, 2016 | Sold | $705,000 | MRED MLS |
| 1 Aug, 2016 | Under contract | $731,000 | MRED MLS |
| — | Last price change | $769,900 | MRED MLS |
| 6 Jun, 2016 | Listed for sale | $829,000 | MRED MLS |
Room Specifics
Total Bedrooms: 4
Bedrooms Above Ground: 4
Bedrooms Below Ground: 0
Dimensions: —
Floor Type: Carpet
Dimensions: —
Floor Type: Carpet
Dimensions: —
Floor Type: Carpet
Full Bathrooms: 3
Bathroom Amenities: Whirlpool,Separate Shower,Double Sink
Bathroom in Basement: 0
Rooms: Foyer,Loft,Office,Workshop,Storage
Basement Description: Unfinished
Other Specifics
| 2 | |
| Concrete Perimeter | |
| Asphalt | |
| Brick Paver Patio | |
| Landscaped | |
| 56X135 | |
| — | |
| Full | |
| Hardwood Floors, First Floor Bedroom, First Floor Laundry, First Floor Full Bath | |
| Double Oven, Microwave, Dishwasher, Refrigerator, Bar Fridge, Washer, Dryer, Disposal, Stainless Steel Appliance(s), Wine Refrigerator | |
| Not in DB | |
| — | |
| — | |
| — | |
| — |
Tax History
| Year | Property Taxes |
|---|---|
| 2016 | $16,454 |
Contact Agent
Nearby Similar Homes
Nearby Sold Comparables
Contact Agent
Listing Provided By
Coldwell Banker Residential

