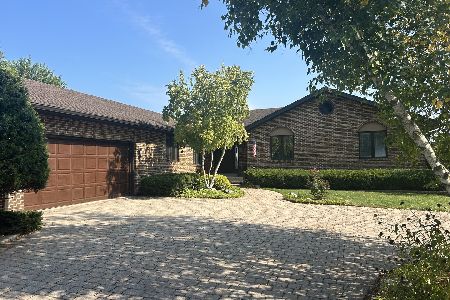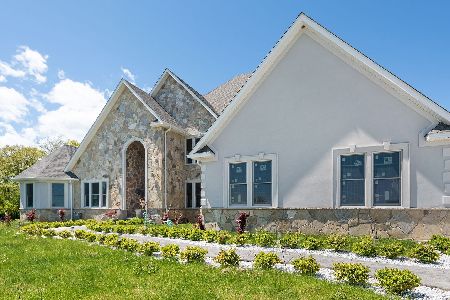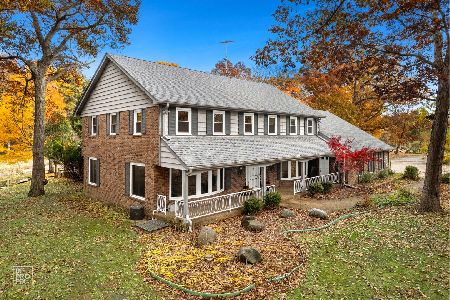38570 Shagbark Lane, Wadsworth, Illinois 60083
$270,000
|
Sold
|
|
| Status: | Closed |
| Sqft: | 1,830 |
| Cost/Sqft: | $158 |
| Beds: | 4 |
| Baths: | 4 |
| Year Built: | 1982 |
| Property Taxes: | $8,160 |
| Days On Market: | 2706 |
| Lot Size: | 0,93 |
Description
One Owner Hillside Ranch with 3600 Sq Ft of Beautiful Living Space! Extremely Well-Maintained One Owner! Gorgeous Kitchen is the Heart of the Home with Custom Maple Cabinetry, Hardwd Flrs, All Appliances, and Island! Perfect for Entertaining! Formal Dining Rm. Liv Rm w/Vaulted Ceiling's and Big Windows to Enjoy the Views on this almost acre lot (.93) 4 BRs Including Master Suite w/Private Bath, & W-I Closet. Main Flr Laundry + option in LL. Full Mostly Finished Walk-Out Basement includes Warm Fireplace, Sliders to Patio, Exercise Room or Office & 4th BR with 3rd Full Bath and Storage Room. Original blueprints on file! 2 1/2 car Att Gar is Carpeted & Heated and Provides for Additional Entertaining space when needed! Original Owners have demonstrated price of Ownership through Countless Upgrades (List in Docs). Walk to Neighborhood Park, Minutes to Tri-State Tollway. New Landscaping too! Don't miss this Beauty!
Property Specifics
| Single Family | |
| — | |
| Ranch | |
| 1982 | |
| Full,Walkout | |
| — | |
| No | |
| 0.93 |
| Lake | |
| Wadsworth Oaks | |
| 50 / Monthly | |
| Other | |
| Community Well | |
| Septic-Private | |
| 09985024 | |
| 03352010160000 |
Nearby Schools
| NAME: | DISTRICT: | DISTANCE: | |
|---|---|---|---|
|
High School
Warren Township High School |
121 | Not in DB | |
Property History
| DATE: | EVENT: | PRICE: | SOURCE: |
|---|---|---|---|
| 5 Sep, 2018 | Sold | $270,000 | MRED MLS |
| 28 Jul, 2018 | Under contract | $289,900 | MRED MLS |
| — | Last price change | $299,900 | MRED MLS |
| 14 Jun, 2018 | Listed for sale | $299,900 | MRED MLS |
Room Specifics
Total Bedrooms: 4
Bedrooms Above Ground: 4
Bedrooms Below Ground: 0
Dimensions: —
Floor Type: Carpet
Dimensions: —
Floor Type: Carpet
Dimensions: —
Floor Type: Carpet
Full Bathrooms: 4
Bathroom Amenities: Separate Shower,Double Sink
Bathroom in Basement: 1
Rooms: Foyer,Utility Room-Lower Level,Storage
Basement Description: Partially Finished
Other Specifics
| 2.5 | |
| Concrete Perimeter | |
| Asphalt,Circular | |
| Patio, Brick Paver Patio, Storms/Screens | |
| Wooded | |
| 304 X 134 | |
| Unfinished | |
| Full | |
| Vaulted/Cathedral Ceilings, Bar-Dry, Hardwood Floors, First Floor Bedroom, First Floor Laundry, First Floor Full Bath | |
| Range, Microwave, Dishwasher, Refrigerator, Washer, Dryer, Disposal | |
| Not in DB | |
| Street Paved | |
| — | |
| — | |
| Wood Burning |
Tax History
| Year | Property Taxes |
|---|---|
| 2018 | $8,160 |
Contact Agent
Nearby Similar Homes
Nearby Sold Comparables
Contact Agent
Listing Provided By
RE/MAX Showcase







