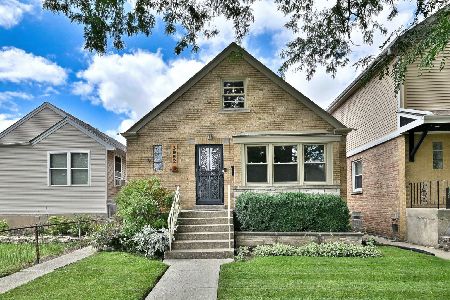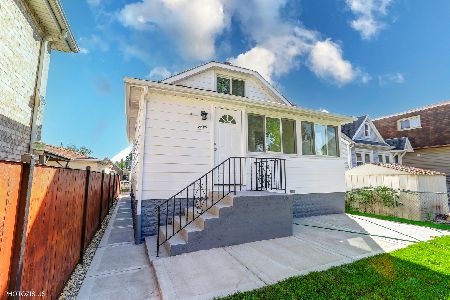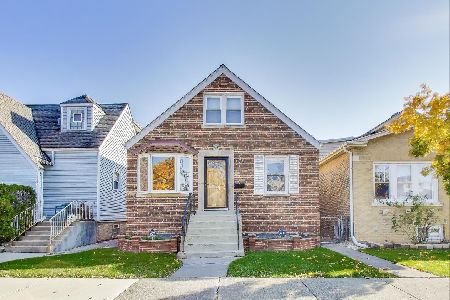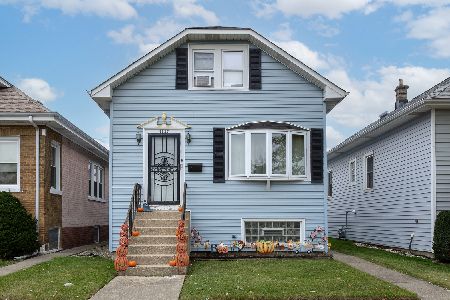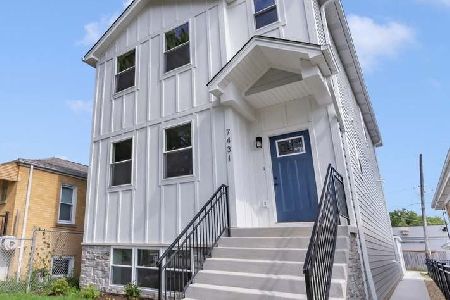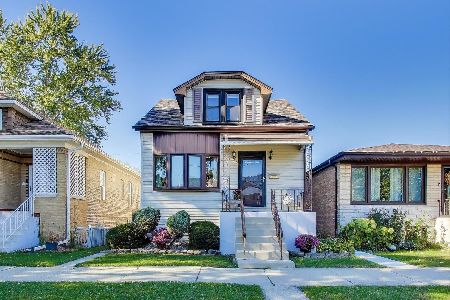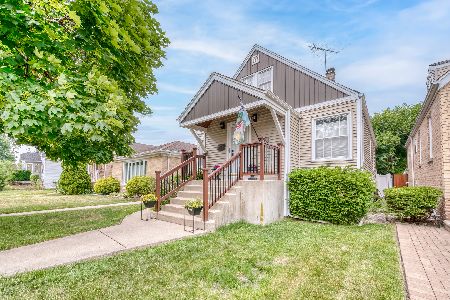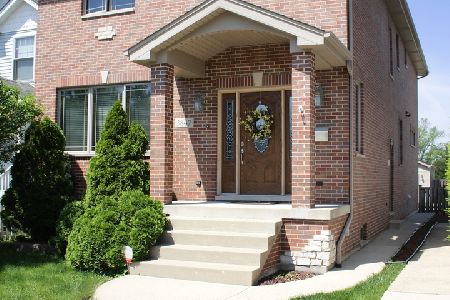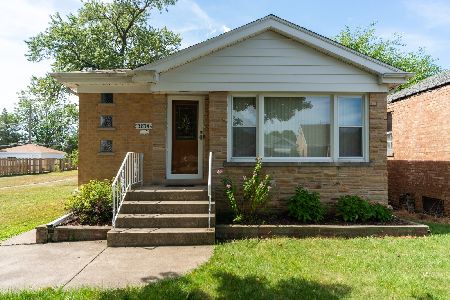3858 Ottawa Avenue, Dunning, Chicago, Illinois 60634
$285,000
|
Sold
|
|
| Status: | Closed |
| Sqft: | 1,832 |
| Cost/Sqft: | $156 |
| Beds: | 3 |
| Baths: | 3 |
| Year Built: | 1949 |
| Property Taxes: | $5,211 |
| Days On Market: | 1993 |
| Lot Size: | 0,11 |
Description
React fast because it's a short sale and must be sold AS-IS, but it's a beautiful, maintenance free HOME in the prime Canty school, Dunning Chicago area. LOT OF UPDATES!!! Minutes to tri state I90/94 and O'Hare. Walking distance to HIP shopping center. This home features 2nd floor, secluded master suite w/half bath and 2 spacious bedrooms on the main floor. New full bath in the basement w/additional bedroom. New carpet in the living room and the stairwell going up the master bedroom. New Bosch dishwasher. The rest of the basement is waiting for the finishing ideas. The exterior and the garage were totally updated within last few years. The list includes: windows, siding, doors, roof, landscape. The backyard has newer privacy, white vinyl fence with enough room for gardening, Summer chilling and family fun. The street is still under construction with new sewer system.
Property Specifics
| Single Family | |
| — | |
| Cape Cod,English,Other,A-Frame | |
| 1949 | |
| Full | |
| — | |
| No | |
| 0.11 |
| Cook | |
| — | |
| — / Not Applicable | |
| None | |
| Public | |
| Public Sewer | |
| 10738092 | |
| 12241010270000 |
Nearby Schools
| NAME: | DISTRICT: | DISTANCE: | |
|---|---|---|---|
|
Grade School
Canty Elementary School |
299 | — | |
|
Middle School
Canty Elementary School |
299 | Not in DB | |
|
High School
Taft High School |
299 | Not in DB | |
Property History
| DATE: | EVENT: | PRICE: | SOURCE: |
|---|---|---|---|
| 4 Dec, 2020 | Sold | $285,000 | MRED MLS |
| 12 Jul, 2020 | Under contract | $284,900 | MRED MLS |
| — | Last price change | $309,900 | MRED MLS |
| 6 Jun, 2020 | Listed for sale | $339,900 | MRED MLS |
| 19 Jul, 2023 | Sold | $400,000 | MRED MLS |
| 12 Jun, 2023 | Under contract | $379,900 | MRED MLS |
| 28 Apr, 2023 | Listed for sale | $379,900 | MRED MLS |
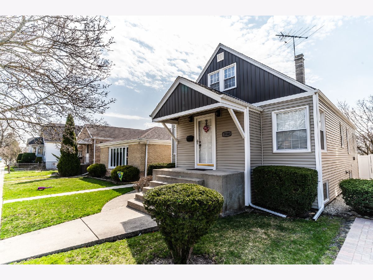
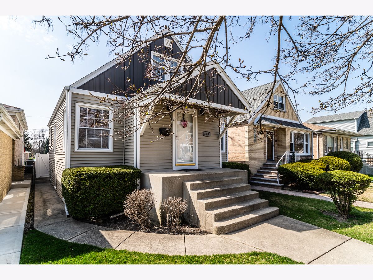
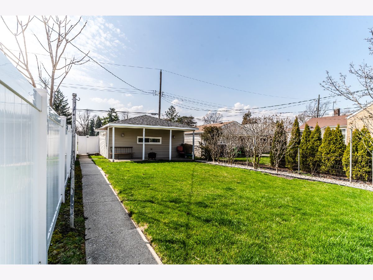
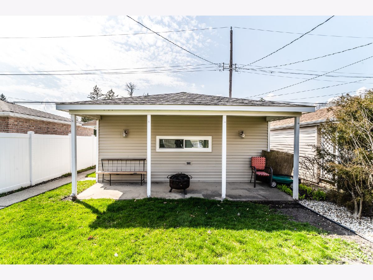
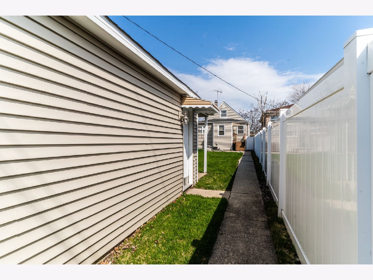
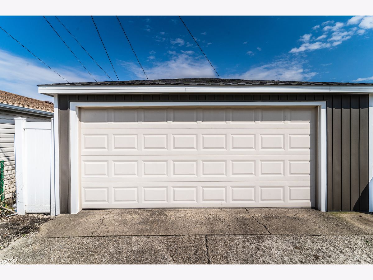
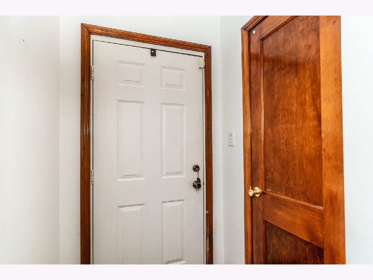
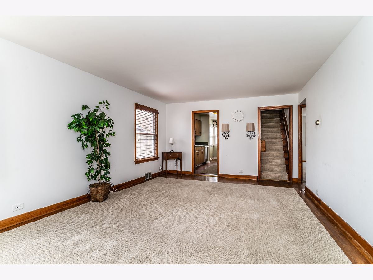
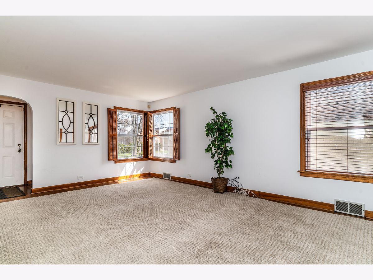
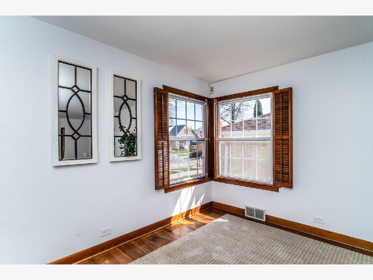
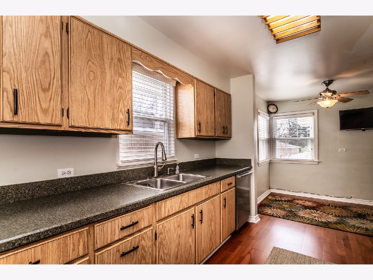
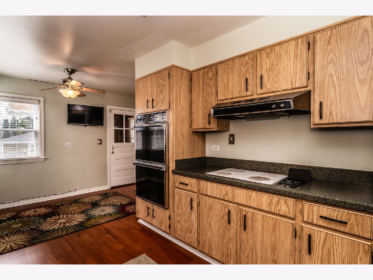
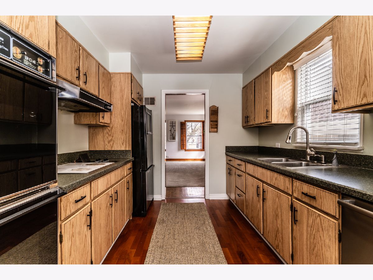
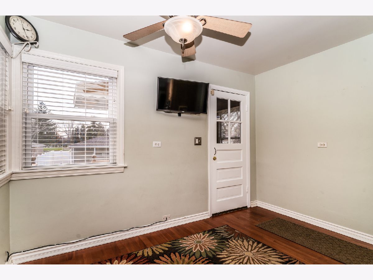
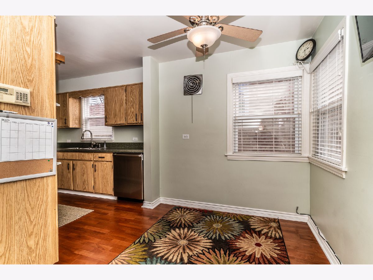
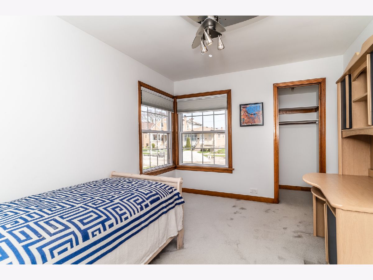
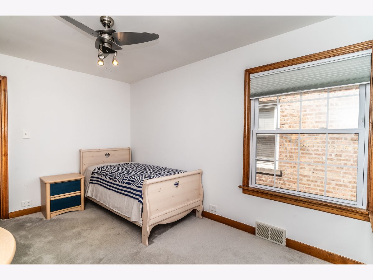
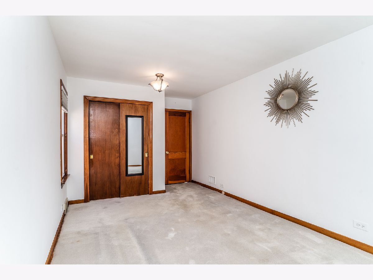
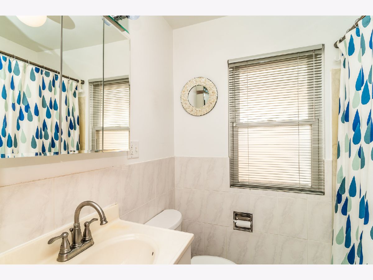
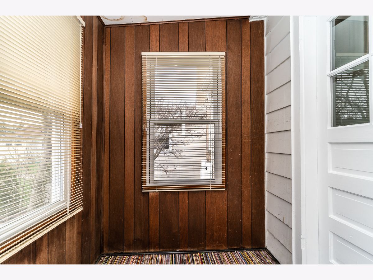
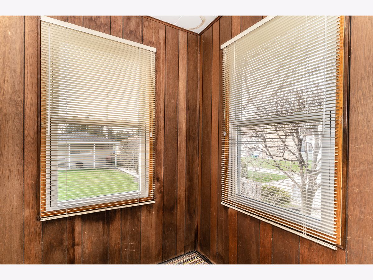
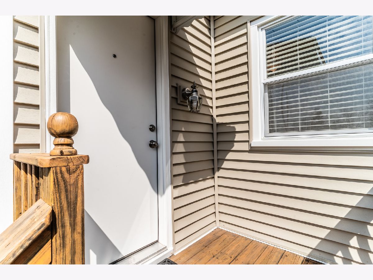
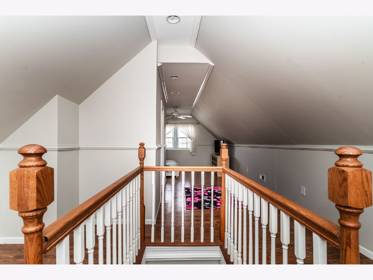
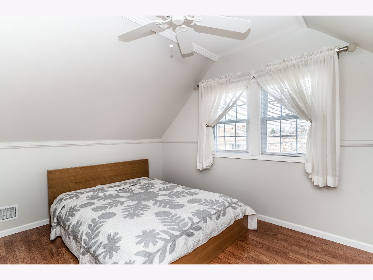
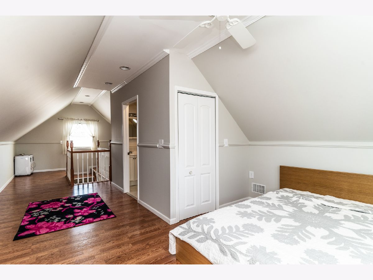
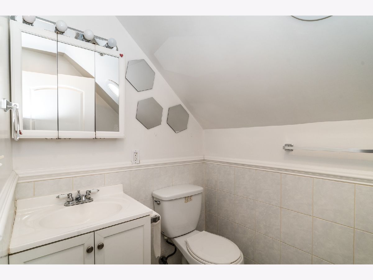
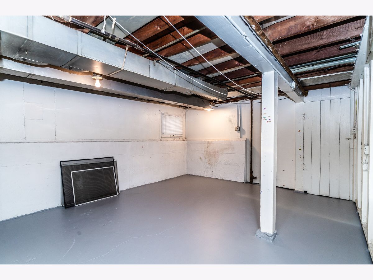
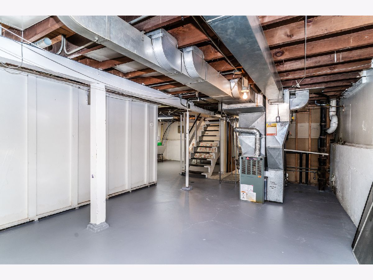
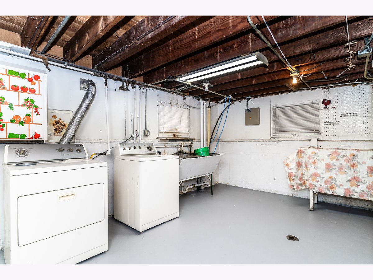
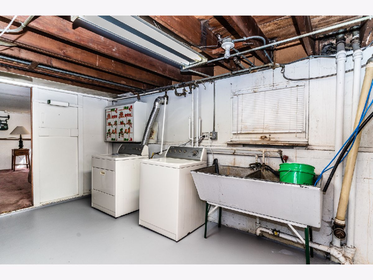
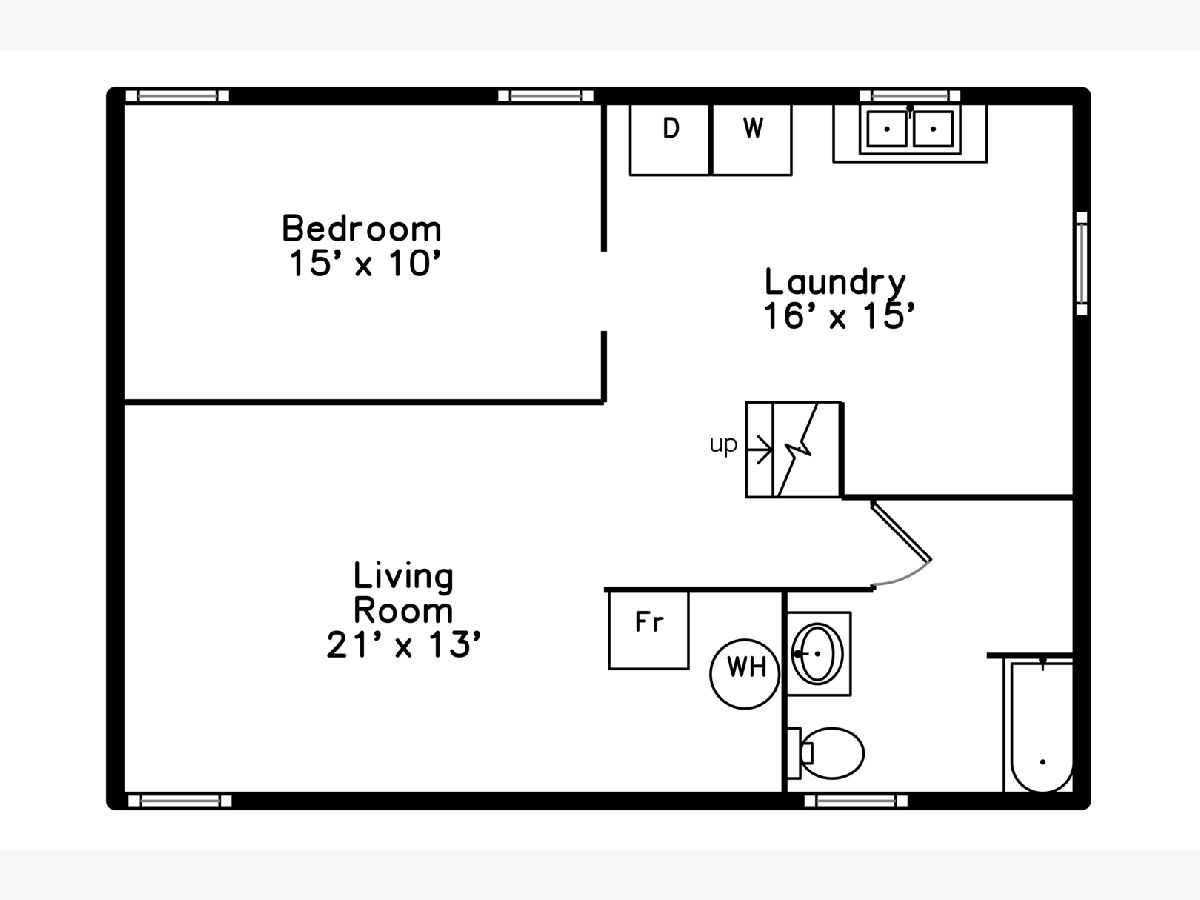
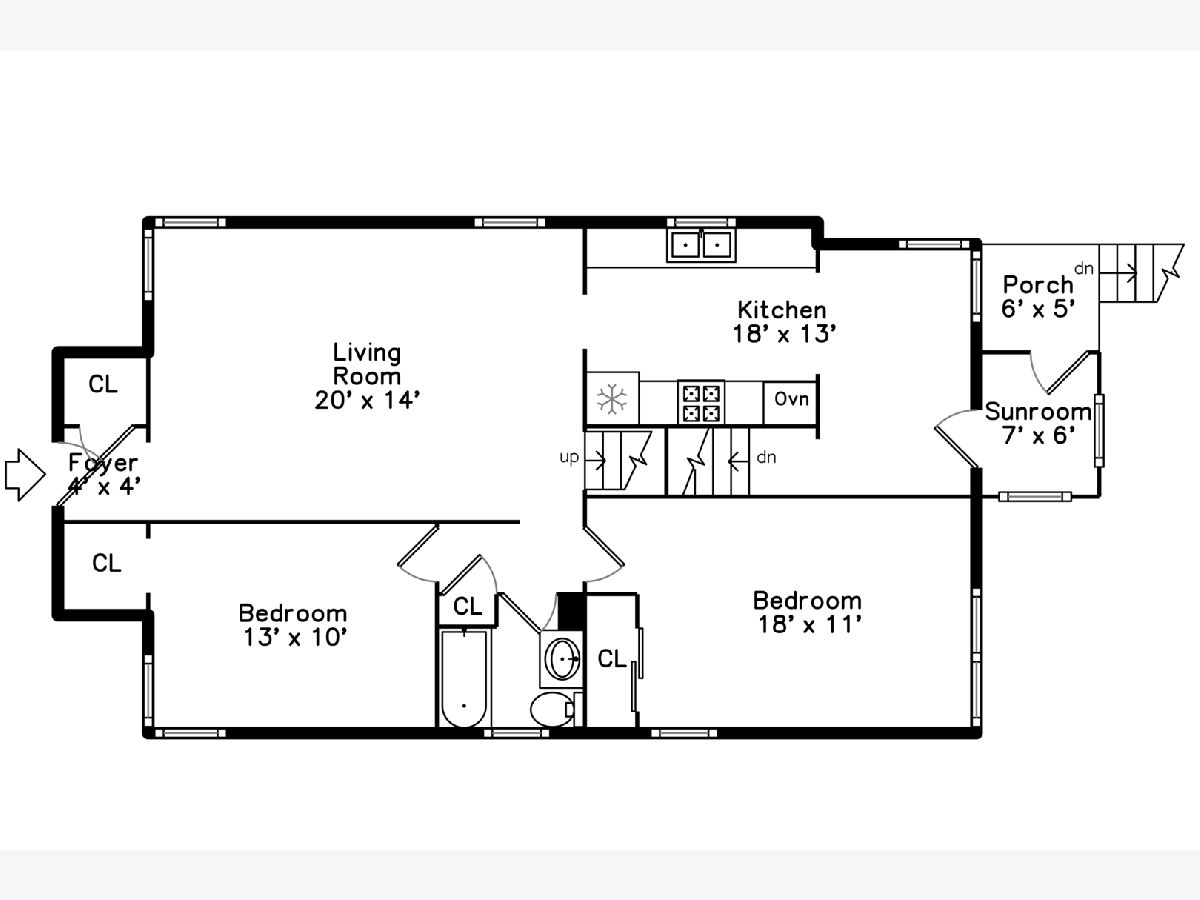
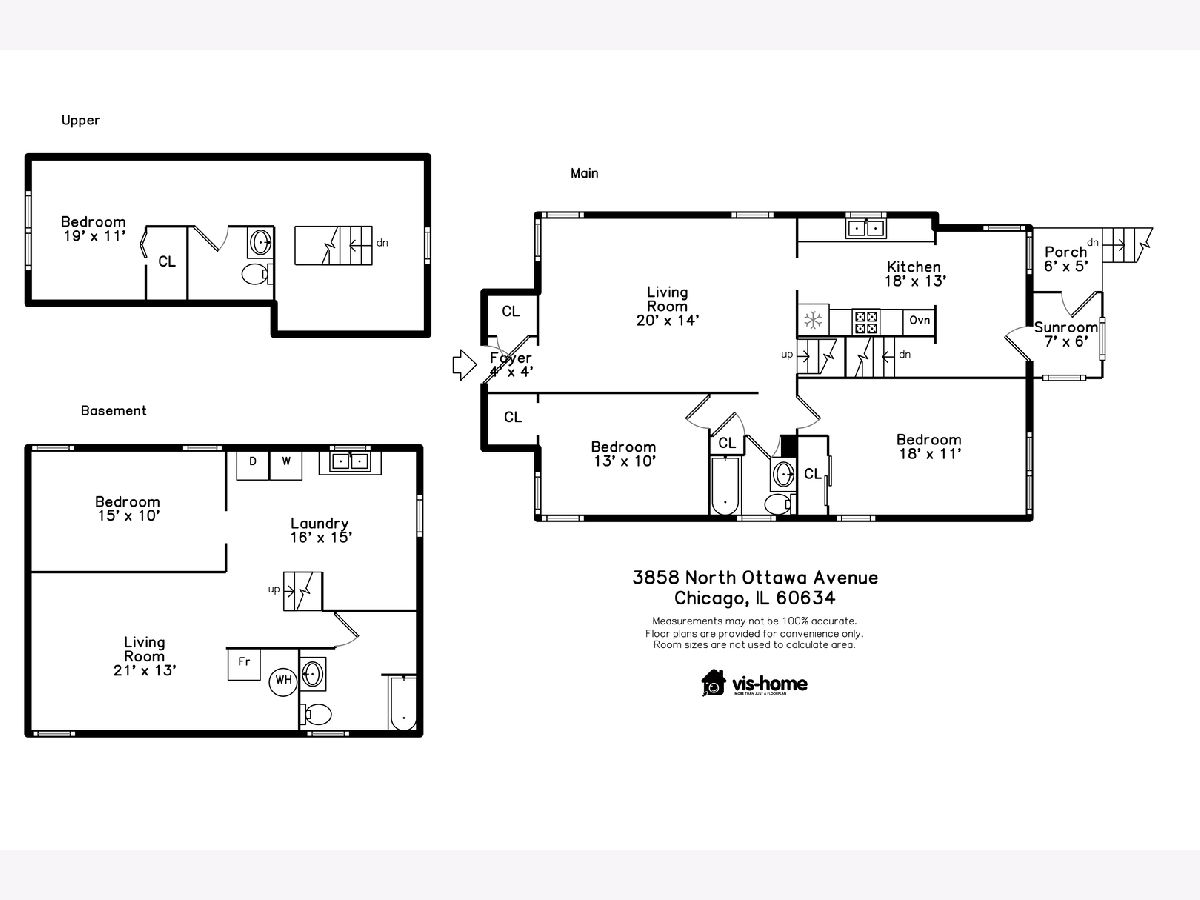
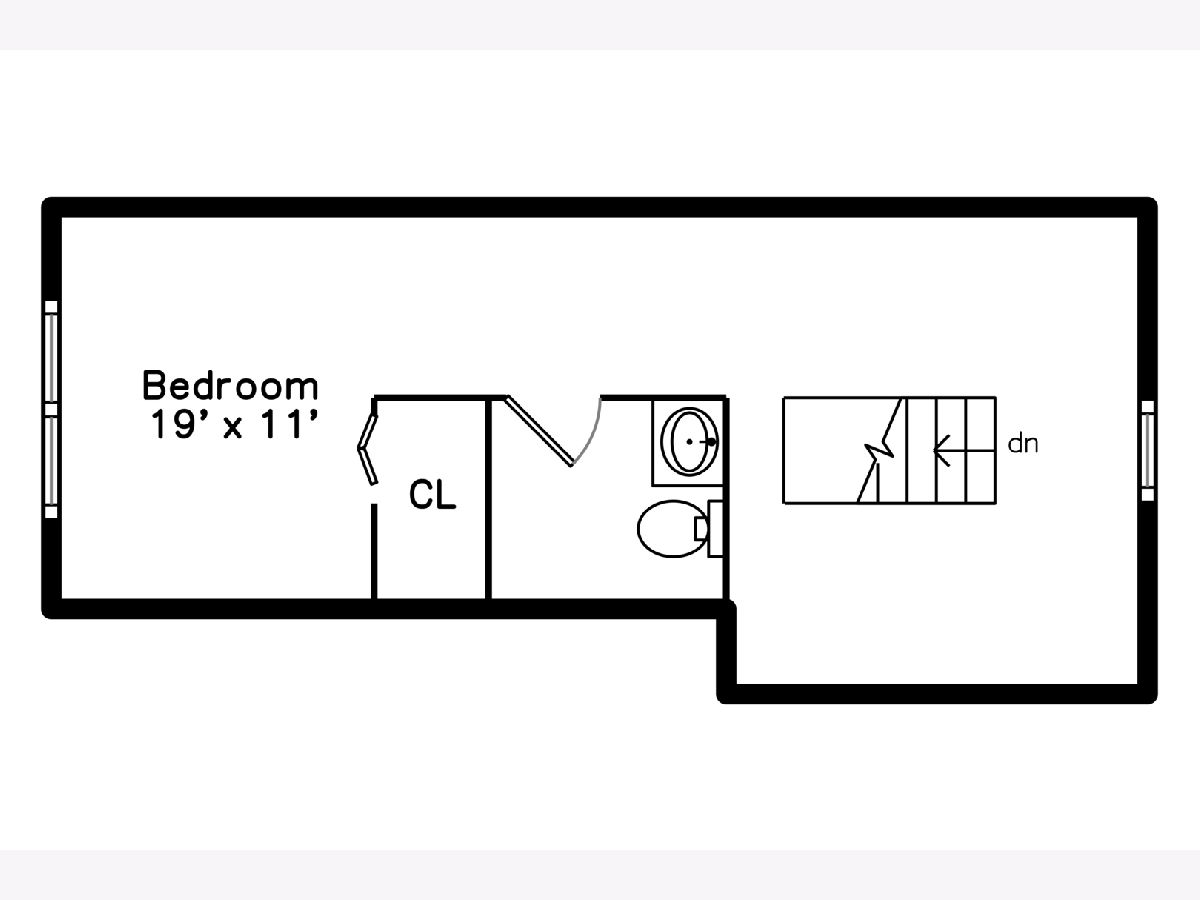
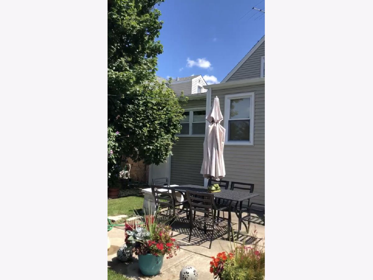
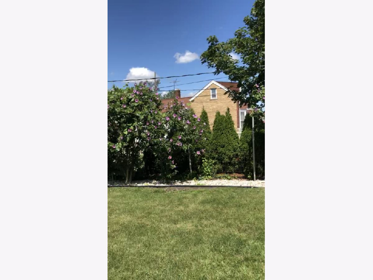
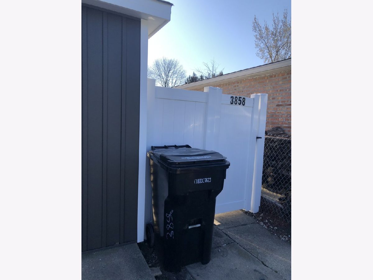
Room Specifics
Total Bedrooms: 4
Bedrooms Above Ground: 3
Bedrooms Below Ground: 1
Dimensions: —
Floor Type: Carpet
Dimensions: —
Floor Type: Carpet
Dimensions: —
Floor Type: Carpet
Full Bathrooms: 3
Bathroom Amenities: —
Bathroom in Basement: 1
Rooms: Enclosed Porch
Basement Description: Partially Finished
Other Specifics
| 2.5 | |
| Concrete Perimeter | |
| — | |
| Patio, Porch | |
| Fenced Yard | |
| 4800 | |
| — | |
| Half | |
| — | |
| Double Oven, Dishwasher, Refrigerator, Washer, Dryer | |
| Not in DB | |
| — | |
| — | |
| — | |
| — |
Tax History
| Year | Property Taxes |
|---|---|
| 2020 | $5,211 |
| 2023 | $5,117 |
Contact Agent
Nearby Similar Homes
Nearby Sold Comparables
Contact Agent
Listing Provided By
Dream Town Realty

