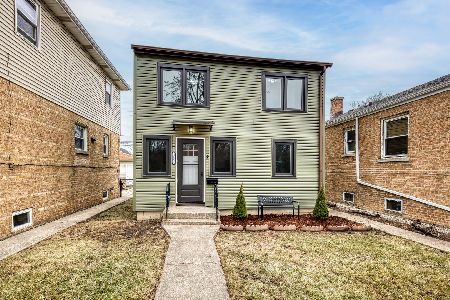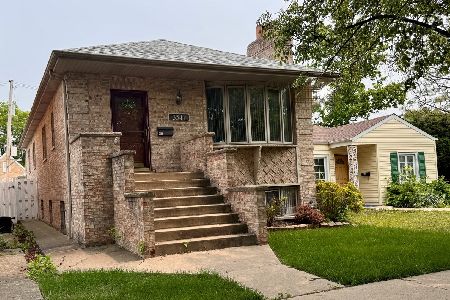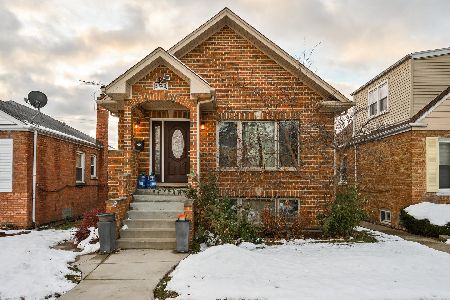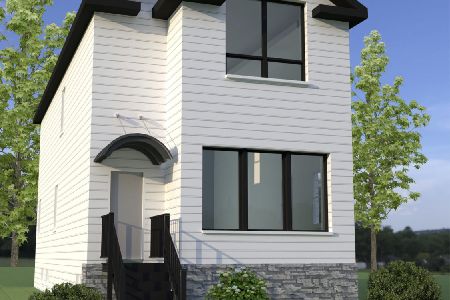3858 Pittsburgh Avenue, Dunning, Chicago, Illinois 60634
$460,000
|
Sold
|
|
| Status: | Closed |
| Sqft: | 1,300 |
| Cost/Sqft: | $350 |
| Beds: | 3 |
| Baths: | 3 |
| Year Built: | 1971 |
| Property Taxes: | $5,166 |
| Days On Market: | 990 |
| Lot Size: | 0,00 |
Description
Wow! **** TAKE A 3D TOUR, CLICK ON THE 3D BUTTON AND ENJOY**** Stunning home! This charming ranch-style home is situated in a highly sought-after Dunning neighborhood known for its appeal and convenience. The property boasts three spacious bedrooms, and two and a half bathrooms, providing ample space for a growing family. The home's open and functional floor plan is designed to optimize both space and natural light. The living area is thoughtfully laid out, providing a welcoming ambiance for family gatherings or entertaining friends. With a ranch-style layout, all the essential living spaces are conveniently located on a single level, with an ample room in the basement, ensuring easy accessibility and eliminating the need for stairs. Many updates within last few years. The kitchen features modern design with newer appliances, ample storage, and granite countertop space for meal preparation. The property offers a well-maintained backyard, providing a private oasis for outdoor activities, gardening, or simply relaxing on sunny days and a new garage with plenty of storage. Being located in a desirable Chicago neighborhood, this ranch-style home provides easy access to a variety of amenities including parks, shopping centers, restaurants, and transportation options, making it an ideal location for both convenience and a vibrant lifestyle. Top rated elementary school, Canty, just steps away!
Property Specifics
| Single Family | |
| — | |
| — | |
| 1971 | |
| — | |
| 1 STORY | |
| No | |
| — |
| Cook | |
| — | |
| 0 / Not Applicable | |
| — | |
| — | |
| — | |
| 11787425 | |
| 12232100210000 |
Nearby Schools
| NAME: | DISTRICT: | DISTANCE: | |
|---|---|---|---|
|
Grade School
Canty Elementary School |
299 | — | |
Property History
| DATE: | EVENT: | PRICE: | SOURCE: |
|---|---|---|---|
| 19 Oct, 2012 | Sold | $169,000 | MRED MLS |
| 5 Aug, 2012 | Under contract | $184,900 | MRED MLS |
| 28 Jul, 2012 | Listed for sale | $184,900 | MRED MLS |
| 14 Jul, 2023 | Sold | $460,000 | MRED MLS |
| 26 May, 2023 | Under contract | $454,900 | MRED MLS |
| 19 May, 2023 | Listed for sale | $454,900 | MRED MLS |
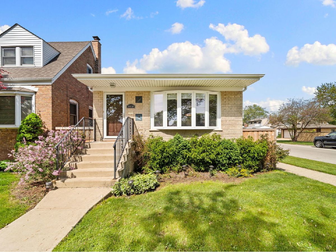
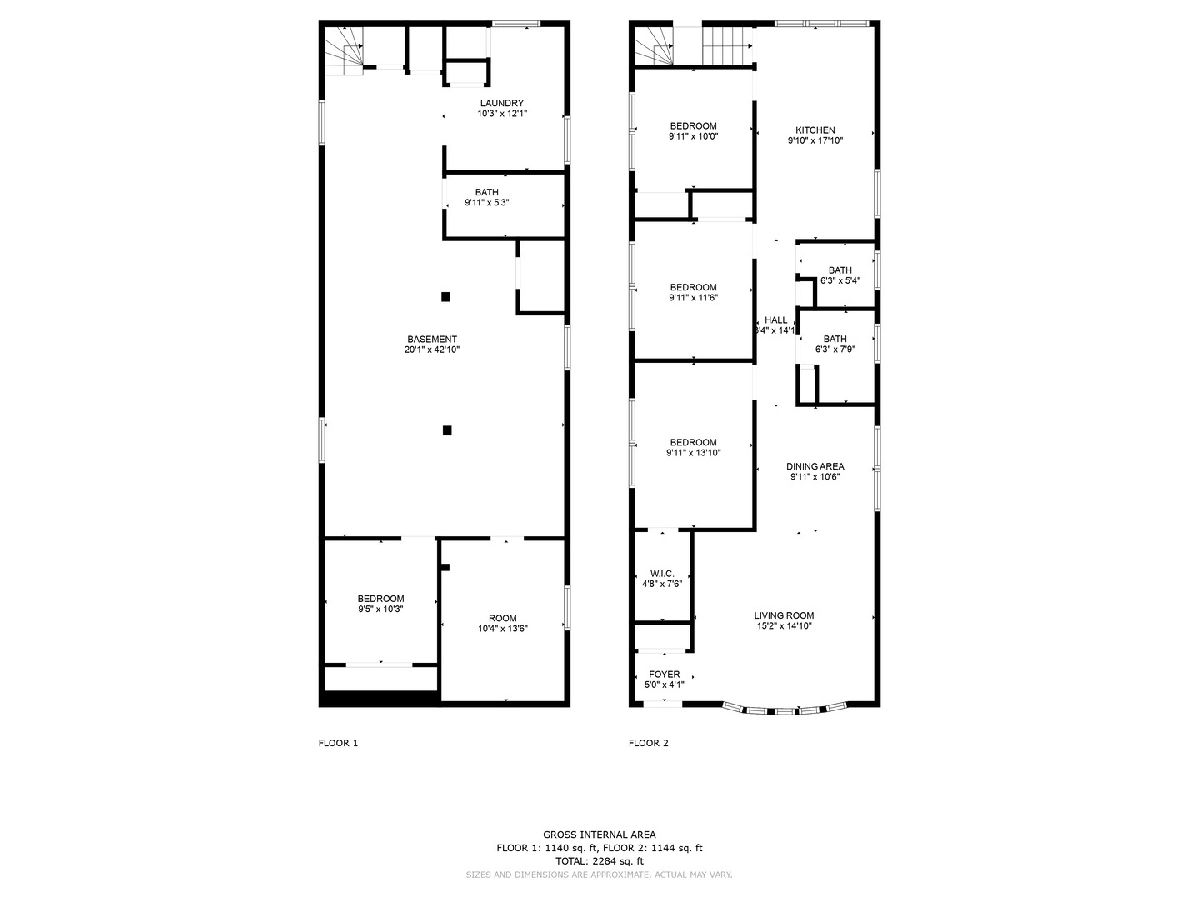
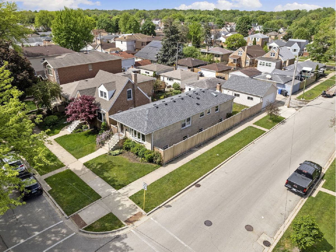
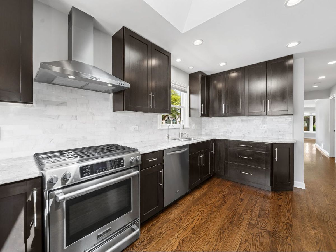
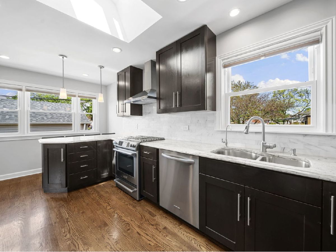
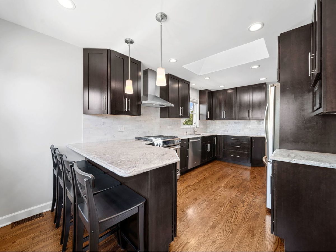
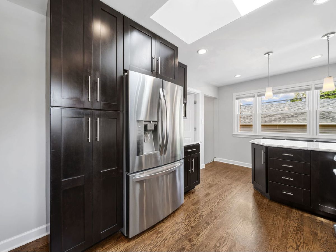
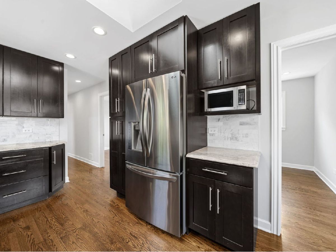
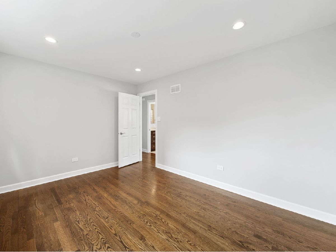
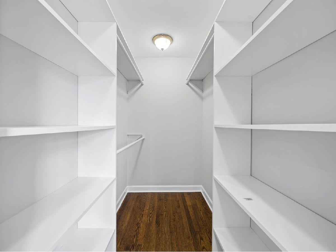
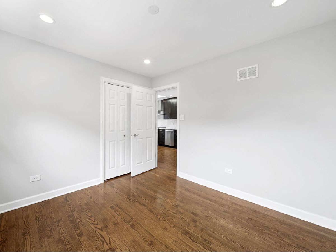
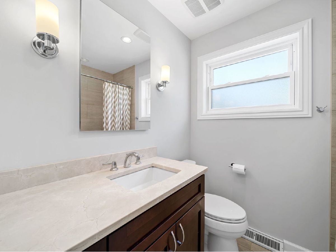
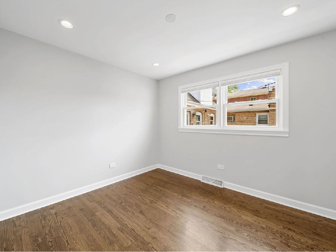
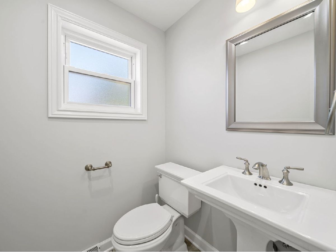
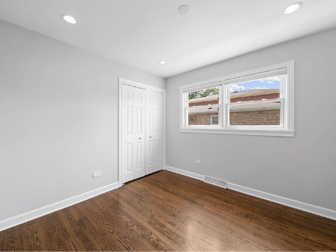
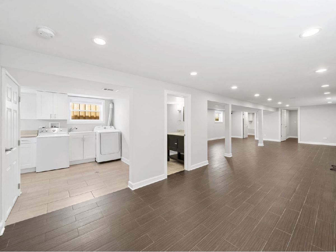
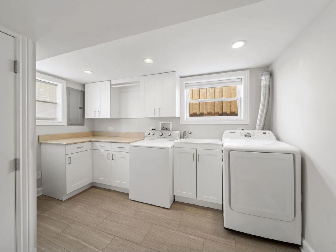
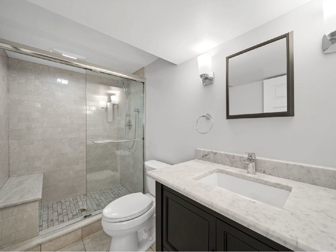
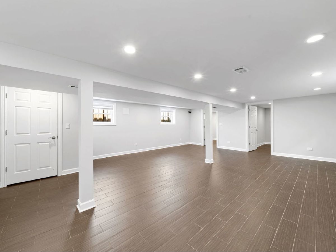
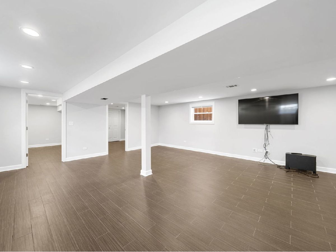
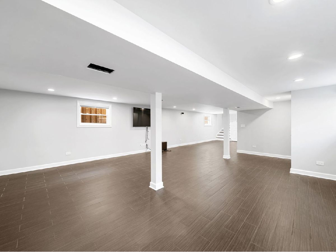
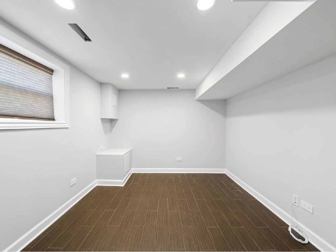
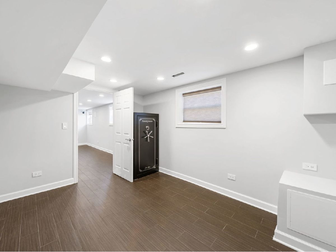
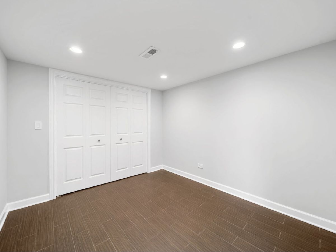
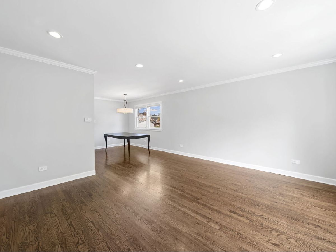
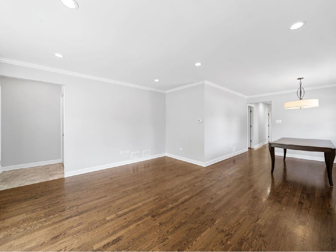
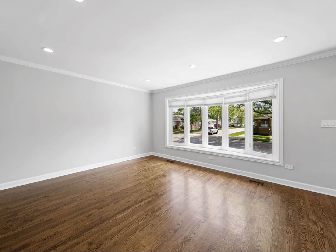
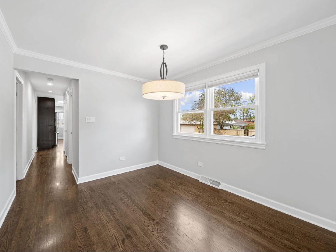
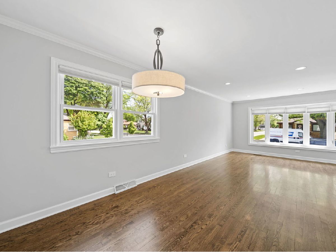
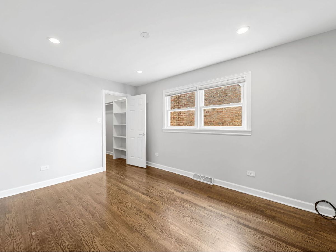
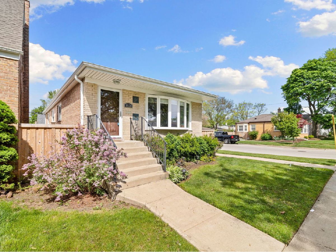
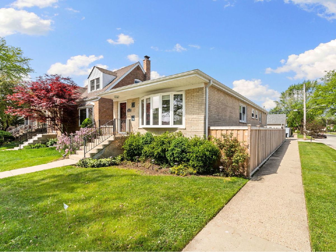
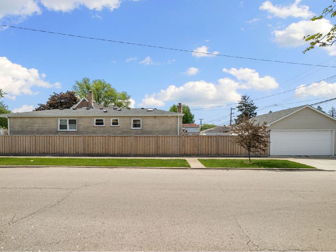
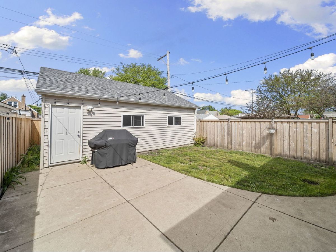
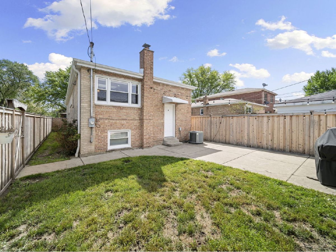
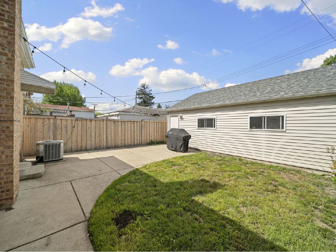
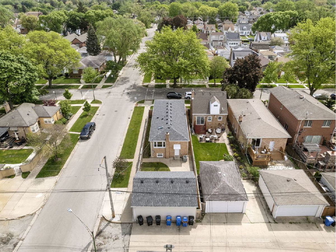
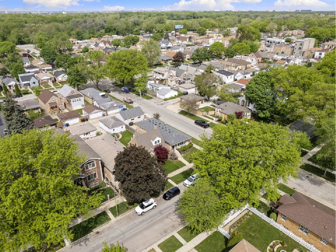
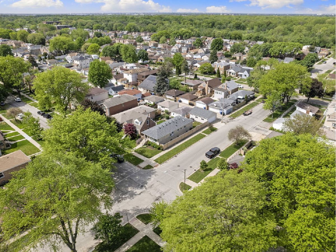
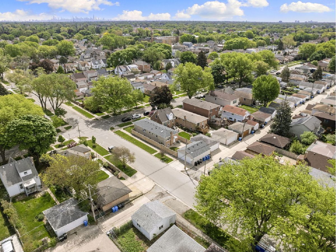
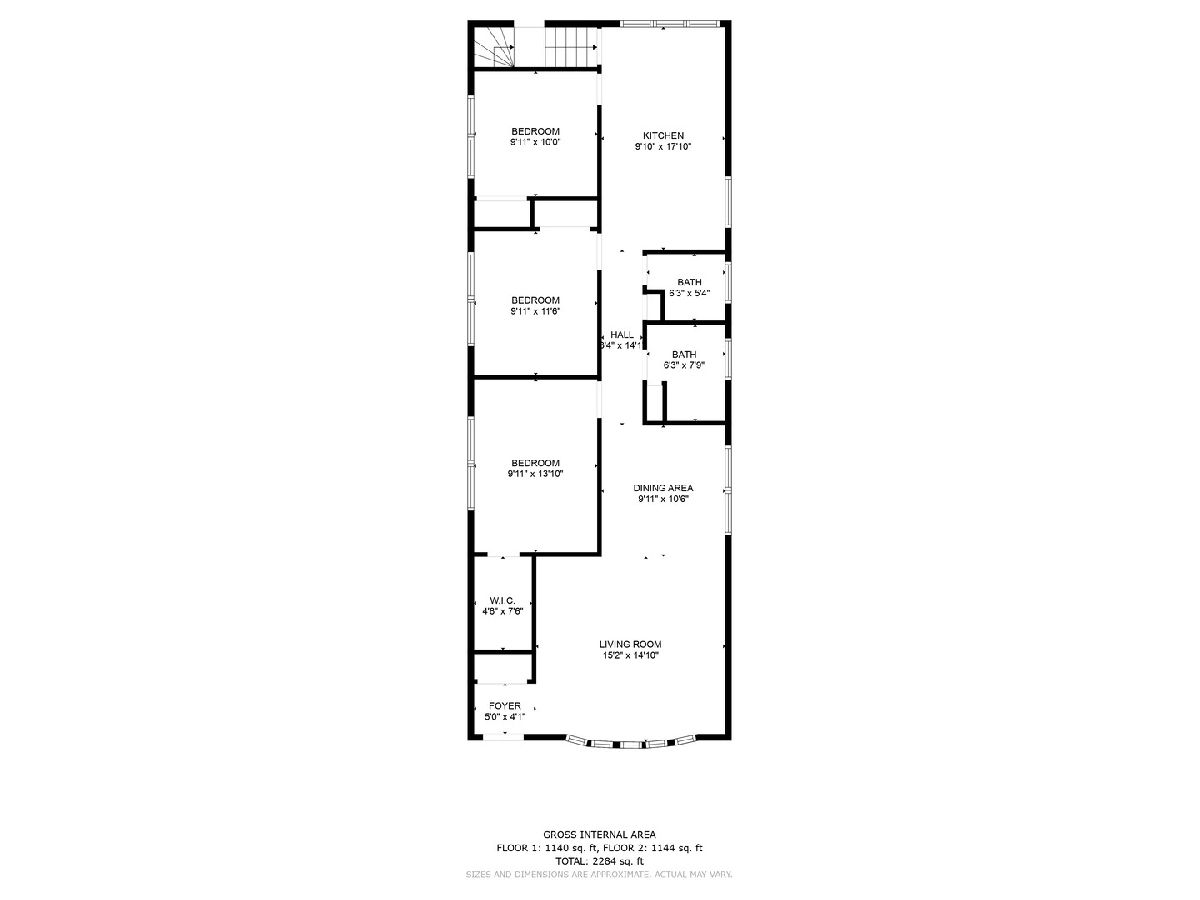
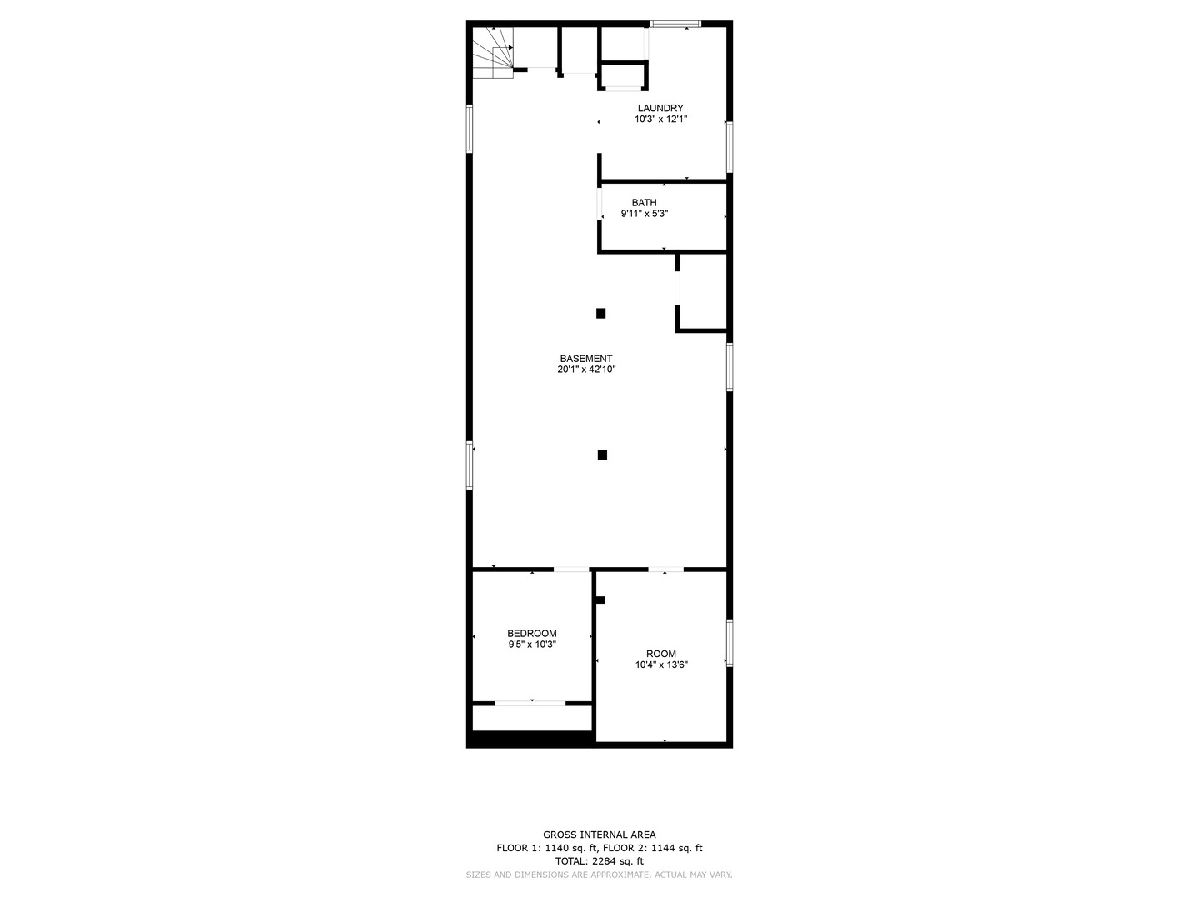
Room Specifics
Total Bedrooms: 4
Bedrooms Above Ground: 3
Bedrooms Below Ground: 1
Dimensions: —
Floor Type: —
Dimensions: —
Floor Type: —
Dimensions: —
Floor Type: —
Full Bathrooms: 3
Bathroom Amenities: —
Bathroom in Basement: 1
Rooms: —
Basement Description: Finished,Exterior Access
Other Specifics
| 2 | |
| — | |
| — | |
| — | |
| — | |
| 27X123 | |
| — | |
| — | |
| — | |
| — | |
| Not in DB | |
| — | |
| — | |
| — | |
| — |
Tax History
| Year | Property Taxes |
|---|---|
| 2012 | $4,348 |
| 2023 | $5,166 |
Contact Agent
Nearby Similar Homes
Nearby Sold Comparables
Contact Agent
Listing Provided By
xr realty

