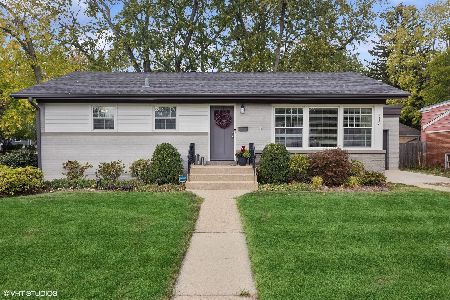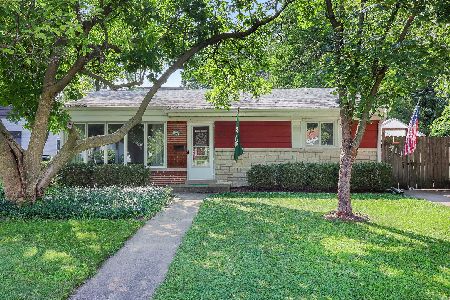386 Maple Street, Glen Ellyn, Illinois 60137
$960,000
|
Sold
|
|
| Status: | Closed |
| Sqft: | 4,277 |
| Cost/Sqft: | $228 |
| Beds: | 4 |
| Baths: | 4 |
| Year Built: | 2006 |
| Property Taxes: | $22,345 |
| Days On Market: | 895 |
| Lot Size: | 0,20 |
Description
Rare find in this market- absolutely a great buy - you will be impressed! Quality Construction with gorgeous detail throughout! All new paint on the first floor, beautiful arched doorways, triple crown molding, walls of windows, 9ft ceilings, and gleaming hardwood floors! Stunning 2006 home with 4900 sq ft in excellent condition! Custom millwork throughout the entire home, including the basement! Awesome floor plan offers a main floor office adjacent to the bathroom that could easily flex as a 5th bedroom. The family room features a stone fireplace, built-in surround sound, open to the kitchen and breakfast area with a 2-story turret. Custom walnut cabinetry, high-end appliances, refrigerator, double oven, built-in microwave, quartz island, custom backsplash & butler's pantry. Don't miss the mud room & extra closet. A dream floor plan features a 2nd-floor laundry, a generous primary suite that includes double walk-in closets, a spa bath with a soaking tub, double sink vanity with plenty of storage, a glass block privacy wall for the separate shower & an impressive 2-story ceiling! Bedrooms two & three, both with walk-in closets and a Jack & Jill bathroom. Bedroom four with an en-suite and spacious closet. The finished basement offers room to run, high ceilings, a separate exercise/recreation area, large storage, and roughed-in plumbing to add another bathroom if needed. The 2-car garage also features extra storage and an extra long driveway for guest parking. Just a few blocks from highly rated Churchill Elementary School, Glenbard West, shopping, restaurants, Metra Train & Ackerman Park. This home is very special- don't miss it!
Property Specifics
| Single Family | |
| — | |
| — | |
| 2006 | |
| — | |
| CUSTOM 2 STORY W/FINISHED | |
| No | |
| 0.2 |
| Du Page | |
| — | |
| 0 / Not Applicable | |
| — | |
| — | |
| — | |
| 11852274 | |
| 0510208053 |
Nearby Schools
| NAME: | DISTRICT: | DISTANCE: | |
|---|---|---|---|
|
Grade School
Churchill Elementary School |
41 | — | |
|
Middle School
Hadley Junior High School |
41 | Not in DB | |
|
High School
Glenbard West High School |
87 | Not in DB | |
Property History
| DATE: | EVENT: | PRICE: | SOURCE: |
|---|---|---|---|
| 15 Sep, 2023 | Sold | $960,000 | MRED MLS |
| 21 Aug, 2023 | Under contract | $975,000 | MRED MLS |
| — | Last price change | $1,100,000 | MRED MLS |
| 7 Aug, 2023 | Listed for sale | $1,100,000 | MRED MLS |
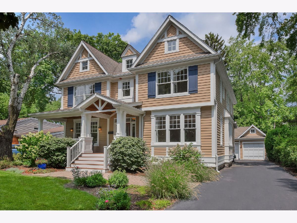
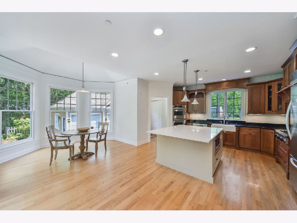
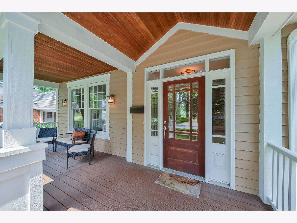
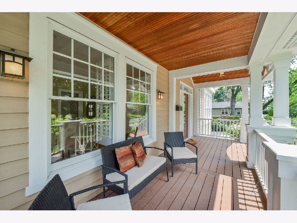
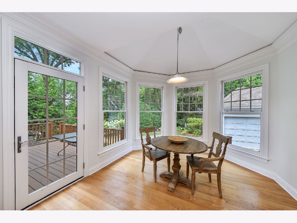
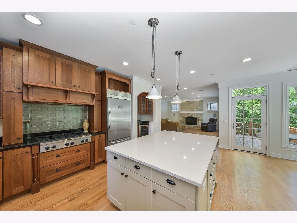
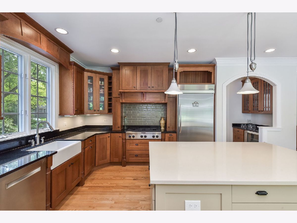
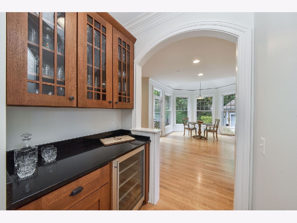
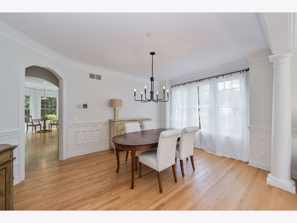
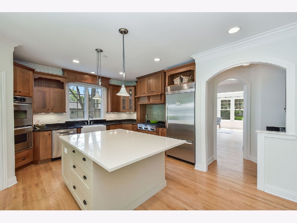
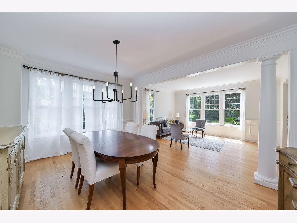
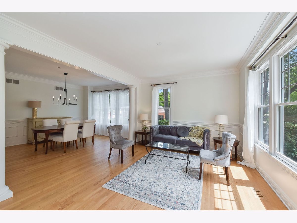
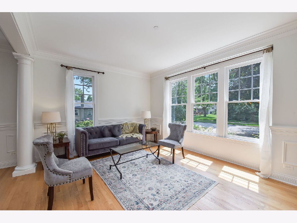
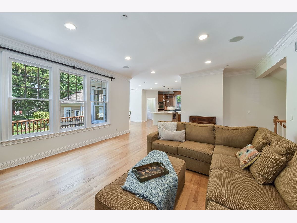
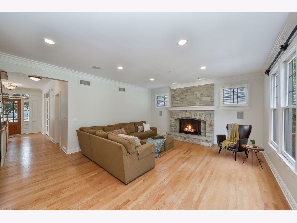
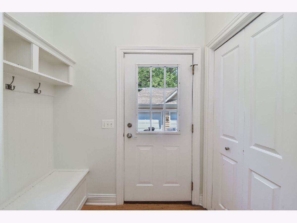
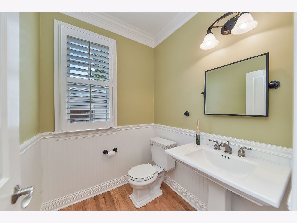
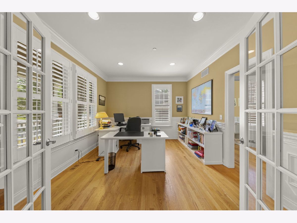
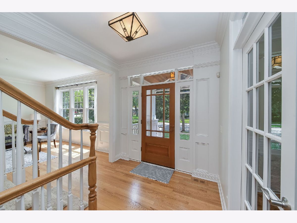
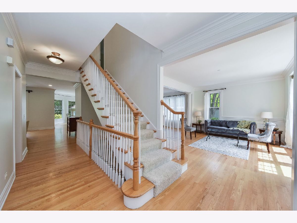
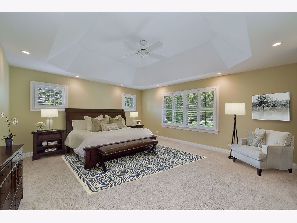
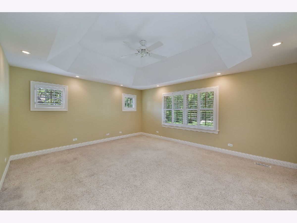
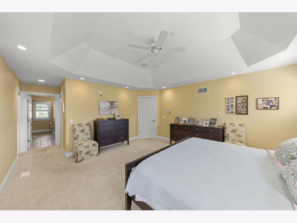
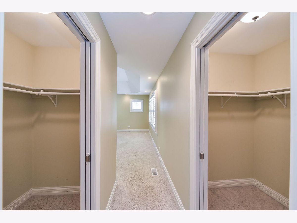
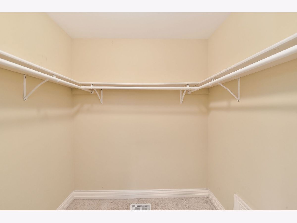
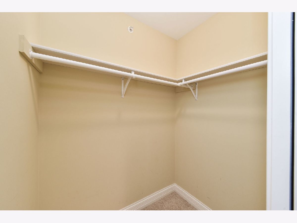
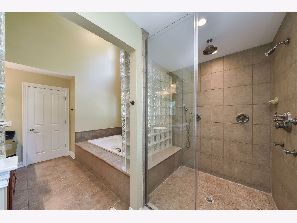
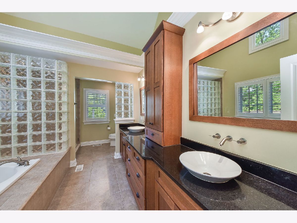
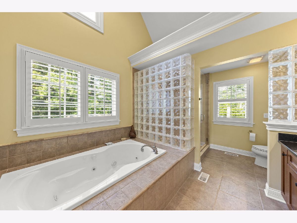
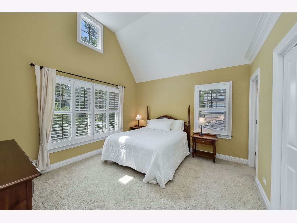
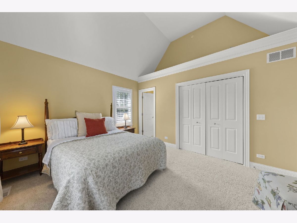
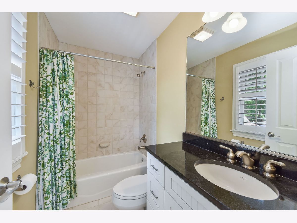
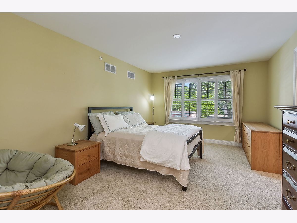
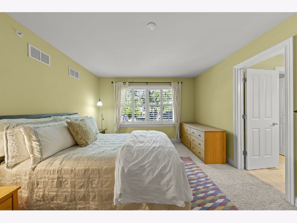
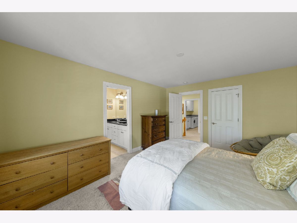
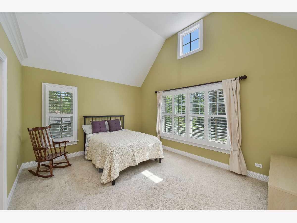
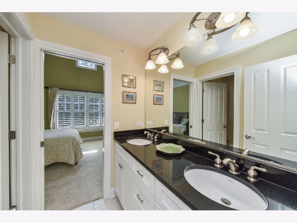
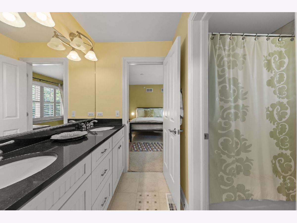
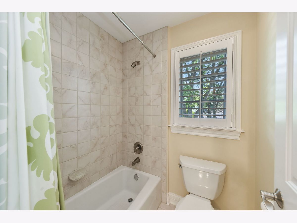
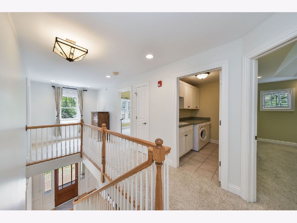
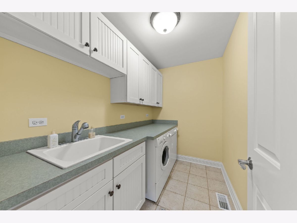
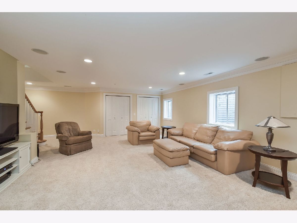
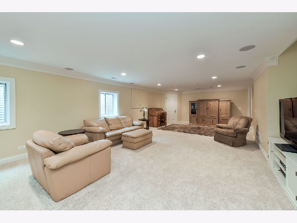
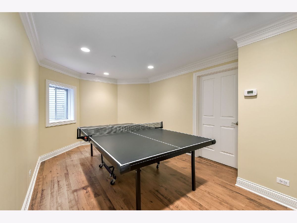
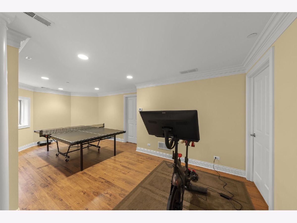
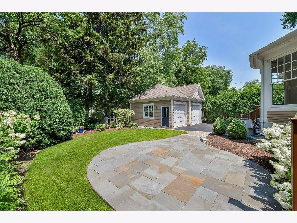
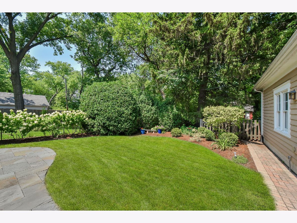
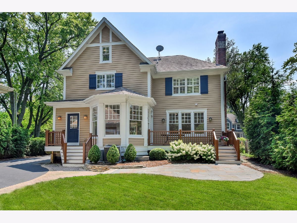
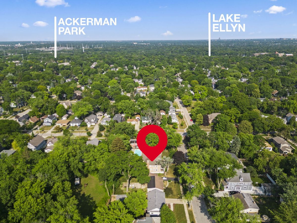
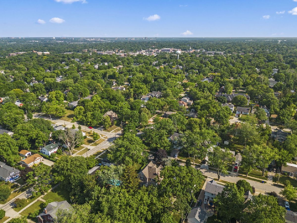
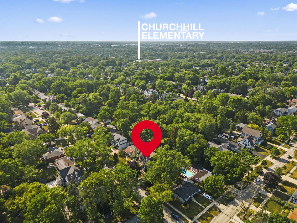
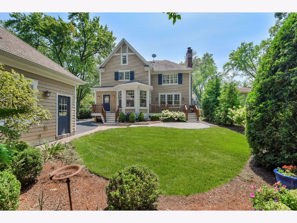
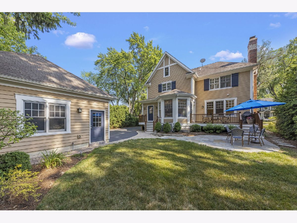
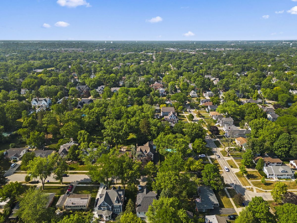
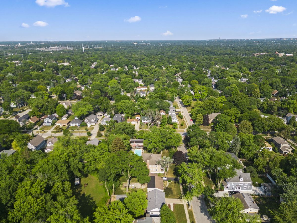
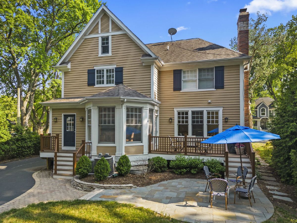
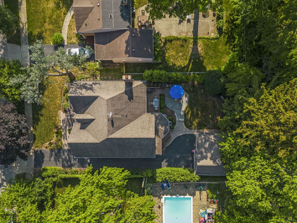
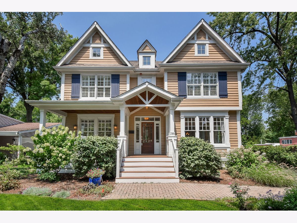
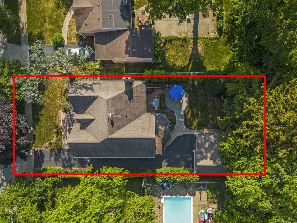
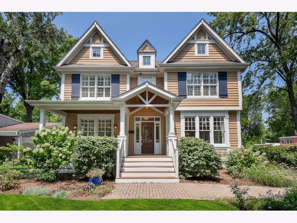
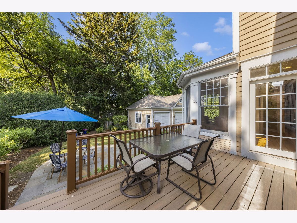
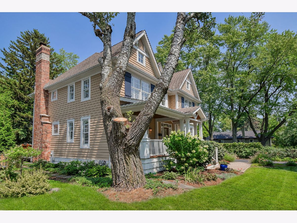
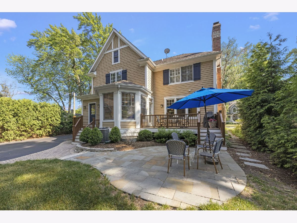
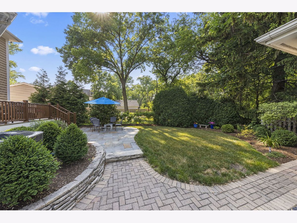
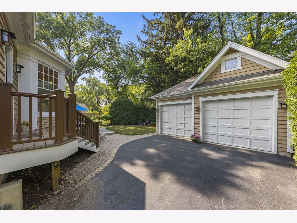
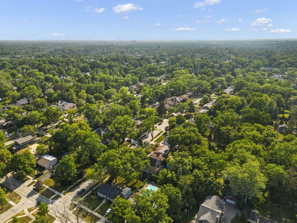
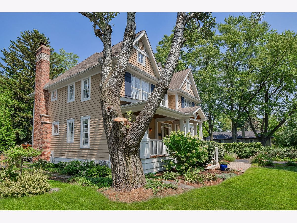
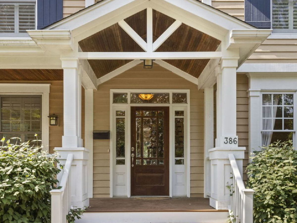
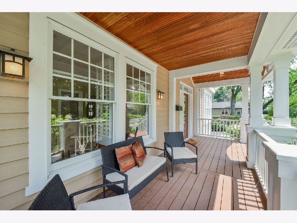
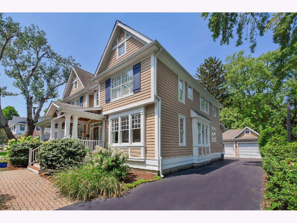
Room Specifics
Total Bedrooms: 4
Bedrooms Above Ground: 4
Bedrooms Below Ground: 0
Dimensions: —
Floor Type: —
Dimensions: —
Floor Type: —
Dimensions: —
Floor Type: —
Full Bathrooms: 4
Bathroom Amenities: Whirlpool,Separate Shower,Double Sink
Bathroom in Basement: 0
Rooms: —
Basement Description: Partially Finished
Other Specifics
| 2 | |
| — | |
| Asphalt | |
| — | |
| — | |
| 65X131 | |
| — | |
| — | |
| — | |
| — | |
| Not in DB | |
| — | |
| — | |
| — | |
| — |
Tax History
| Year | Property Taxes |
|---|---|
| 2023 | $22,345 |
Contact Agent
Nearby Similar Homes
Nearby Sold Comparables
Contact Agent
Listing Provided By
Keller Williams Premiere Properties








