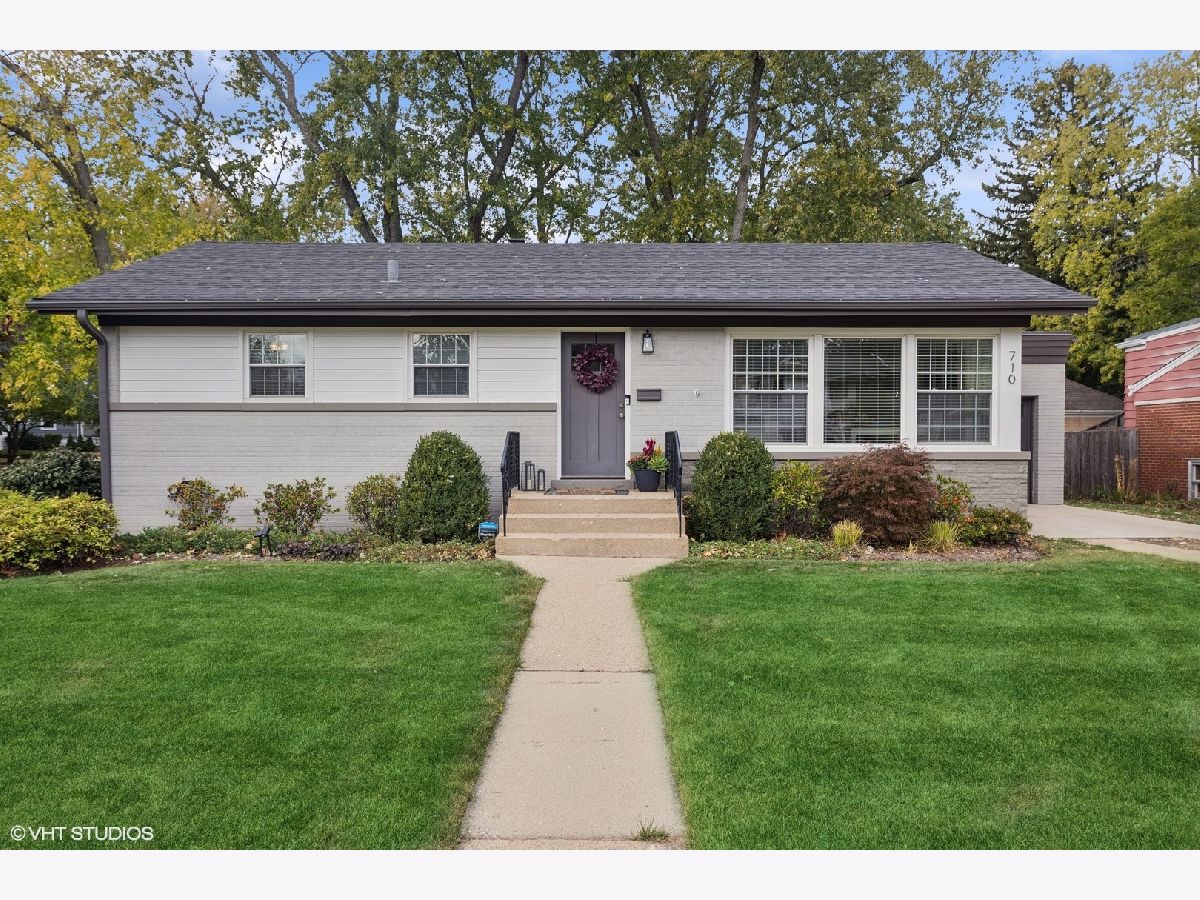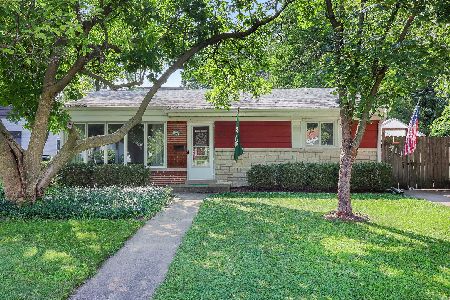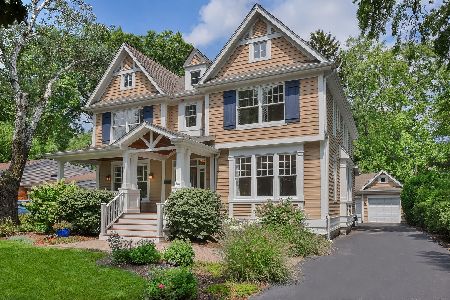710 Western Avenue, Glen Ellyn, Illinois 60137
$548,000
|
Sold
|
|
| Status: | Closed |
| Sqft: | 1,245 |
| Cost/Sqft: | $442 |
| Beds: | 3 |
| Baths: | 2 |
| Year Built: | 1954 |
| Property Taxes: | $8,284 |
| Days On Market: | 233 |
| Lot Size: | 0,19 |
Description
Get ready to live your best Glen Ellyn life this summer in this adorable move in ready ranch home. Everything has already been done for you and all you have to do is unpack and start enjoying being close to Lake Ellyn, award winning schools, the Metra Commuter train and the thriving downtown with all of the many shops and restaurants Glen Ellyn has to offer. With over 2400 finished square feet of total living space, there is room for everyone! This updated home features a renovated kitchen with stainless appliances and granite counters and white cabinetry. The kitchen is open to the light and bright living /dining space with hardwood floors throughout and three great sized bedrooms on the main level. Downstairs you'll find an additional living space, renovated bathroom and convenient laundry room. The finished basement is perfect for extra living space, an office, workout area or whatever you need! Outside you'll love the uncommonly large, professionally landscaped, fenced in yard that is ready for your upcoming summer BBQ's! Don't miss the opportunity to view this fantastic home!
Property Specifics
| Single Family | |
| — | |
| — | |
| 1954 | |
| — | |
| — | |
| No | |
| 0.19 |
| — | |
| — | |
| 0 / Not Applicable | |
| — | |
| — | |
| — | |
| 12380461 | |
| 0510208055 |
Nearby Schools
| NAME: | DISTRICT: | DISTANCE: | |
|---|---|---|---|
|
Grade School
Churchill Elementary School |
41 | — | |
|
Middle School
Hadley Junior High School |
41 | Not in DB | |
|
High School
Glenbard West High School |
87 | Not in DB | |
Property History
| DATE: | EVENT: | PRICE: | SOURCE: |
|---|---|---|---|
| 3 Jun, 2019 | Sold | $370,000 | MRED MLS |
| 6 Apr, 2019 | Under contract | $379,000 | MRED MLS |
| 30 Mar, 2019 | Listed for sale | $379,000 | MRED MLS |
| 12 Nov, 2021 | Sold | $418,000 | MRED MLS |
| 27 Sep, 2021 | Under contract | $419,900 | MRED MLS |
| — | Last price change | $424,900 | MRED MLS |
| 9 Sep, 2021 | Listed for sale | $424,900 | MRED MLS |
| 31 Jul, 2025 | Sold | $548,000 | MRED MLS |
| 20 Jun, 2025 | Under contract | $550,000 | MRED MLS |
| 31 May, 2025 | Listed for sale | $550,000 | MRED MLS |











































Room Specifics
Total Bedrooms: 3
Bedrooms Above Ground: 3
Bedrooms Below Ground: 0
Dimensions: —
Floor Type: —
Dimensions: —
Floor Type: —
Full Bathrooms: 2
Bathroom Amenities: —
Bathroom in Basement: 1
Rooms: —
Basement Description: —
Other Specifics
| 1 | |
| — | |
| — | |
| — | |
| — | |
| 68X123 | |
| — | |
| — | |
| — | |
| — | |
| Not in DB | |
| — | |
| — | |
| — | |
| — |
Tax History
| Year | Property Taxes |
|---|---|
| 2019 | $5,884 |
| 2021 | $7,528 |
| 2025 | $8,284 |
Contact Agent
Nearby Similar Homes
Nearby Sold Comparables
Contact Agent
Listing Provided By
Compass













