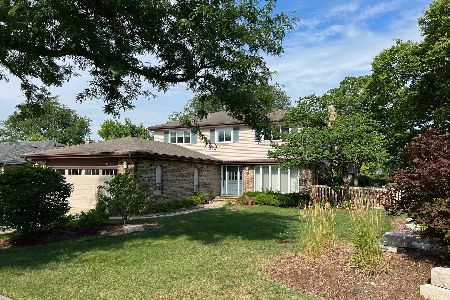386 Stratford Road, Des Plaines, Illinois 60016
$514,999
|
Sold
|
|
| Status: | Closed |
| Sqft: | 3,200 |
| Cost/Sqft: | $161 |
| Beds: | 5 |
| Baths: | 2 |
| Year Built: | 1926 |
| Property Taxes: | $10,459 |
| Days On Market: | 2037 |
| Lot Size: | 0,34 |
Description
** More character and charm than you can imagine! ** Be sure to look at the Virtual Tour. Meticulously maintained and immaculately clean. Over 3200 square feet of comfortable and roomy living space, this very special home in the Cumberland neighborhood of Des Plaines is in the center of over a 1/3 acre corner lot; room for an addition and still have plenty of yard space. This is a one of a kind home; perfect for hosting large and small gatherings. The high end professional kitchen is custom designed with 42" Medallion cabinets. The 6' x 9 1/2' island incorporates an elevated stainless steel exhaust hood over Thermidor range with 3 connecting cooking surfaces - gas burner stove, BBQ grill and flat griddle for making the best burgers and bacon. Undermount lighting over the extensive counters surround the kitchen. In addition to the Subzero refrigerator/freezer, DOUBLE oven and 2 Fisher & Paykel dishwashers, there is an undercounter trash compactor. A welcome addition to any active home, a separate 25# capacity ice maker cabinet is installed next to the double sink with window above looking out to the white picket fenced professionally landscaped yard. A vaulted ceiling family room with gas fireplace lies just beyond this dream kitchen. Newly refinished hardwood floors are in both the family room and living room as well as connecting hallways. The front of the house has a separate private dining room across from open living room with wood burning fireplace and built in book cases. The main floor laundry room was previously used as a 6th bedroom and is super large for all housekeeping activities. Two more bedrooms, (one being used as an office) complete the extensive first floor. The upstairs has 3 more large bedrooms along with two hallway closets. Storage is never an issue with double closets in 4 of the bedrooms, and two closets off of the back door. Outside, there is also a new shed and 2nd floor storage accessible by stationary stairs in the 2 car garage. Nearly $100,000 in upgrades have been completed in the last 2 years. Largest investment in this amazing home is new Roof, Sheeting, Gutters and Flashing for the house AND garage in 2019 ($38k). 2018 Property taxes with homeowner's exemption $8800/yr. NOTE: Chandelier in front entry available separately for sale. It is not included with light fixtures in listing. You need to tour to appreciate the charm and value of the old world craftsman quality in this incredibly well built home.
Property Specifics
| Single Family | |
| — | |
| — | |
| 1926 | |
| — | |
| — | |
| No | |
| 0.34 |
| Cook | |
| — | |
| 0 / Not Applicable | |
| — | |
| — | |
| — | |
| 10748318 | |
| 09074010350000 |
Nearby Schools
| NAME: | DISTRICT: | DISTANCE: | |
|---|---|---|---|
|
Grade School
Cumberland Elementary School |
62 | — | |
|
Middle School
Chippewa Middle School |
62 | Not in DB | |
|
High School
Maine West High School |
207 | Not in DB | |
|
Alternate Elementary School
Iroquois Community School |
— | Not in DB | |
|
Alternate Junior High School
Iroquois Community School |
— | Not in DB | |
Property History
| DATE: | EVENT: | PRICE: | SOURCE: |
|---|---|---|---|
| 9 Oct, 2020 | Sold | $514,999 | MRED MLS |
| 6 Aug, 2020 | Under contract | $514,999 | MRED MLS |
| — | Last price change | $525,000 | MRED MLS |
| 18 Jun, 2020 | Listed for sale | $525,000 | MRED MLS |
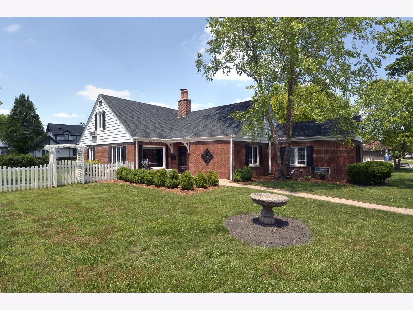
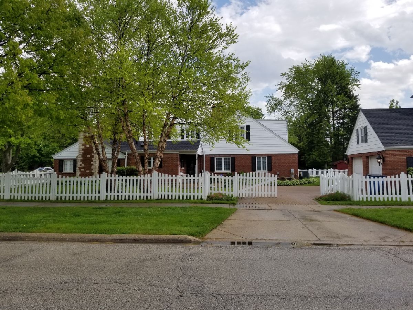
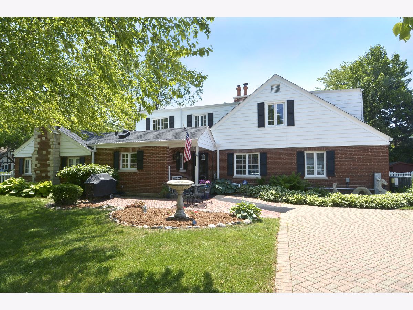
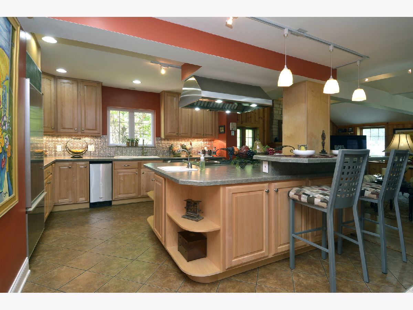
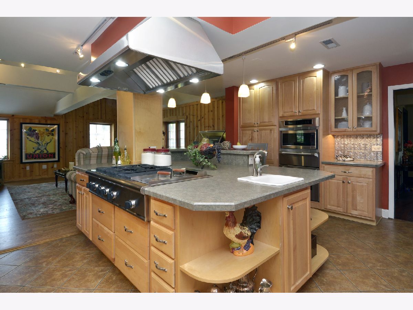
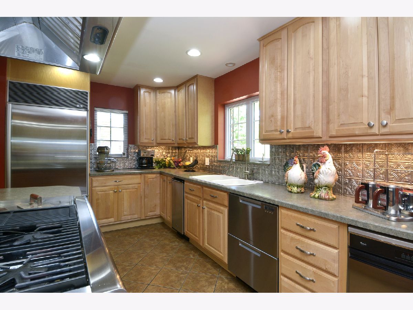
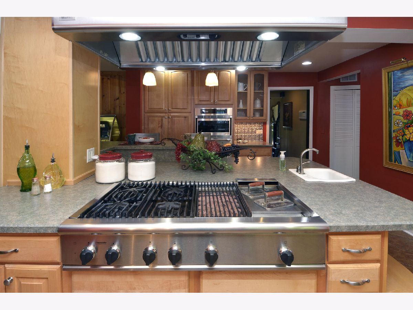
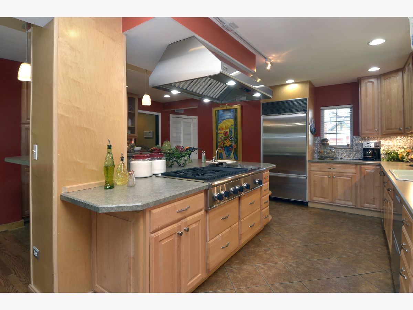
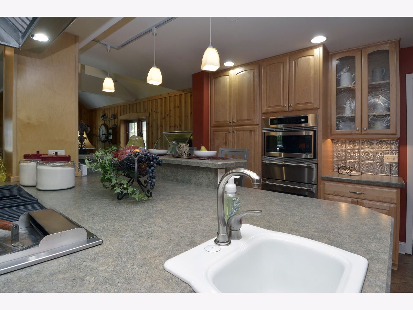
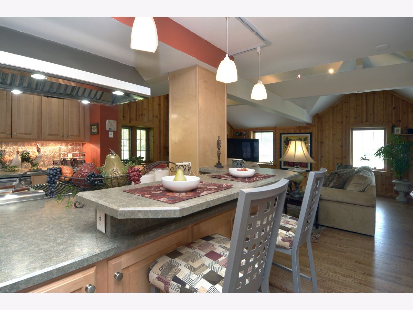
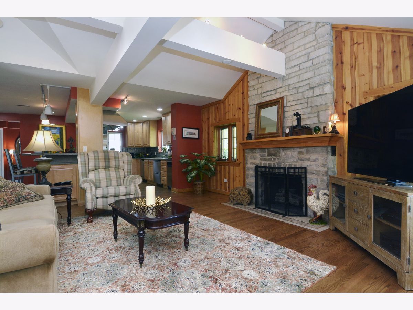
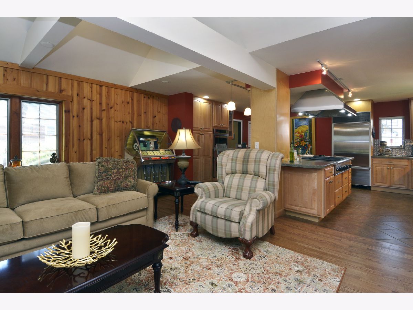
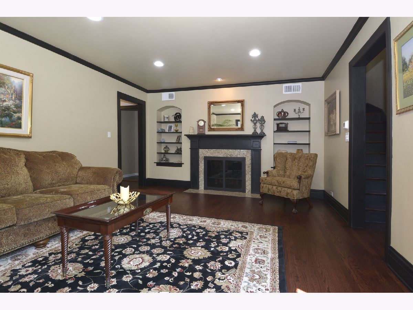
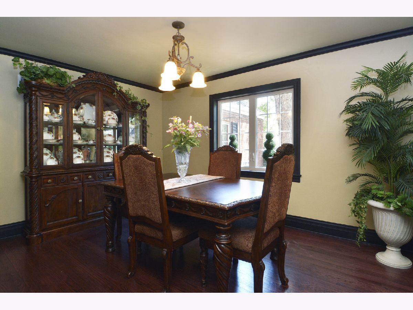
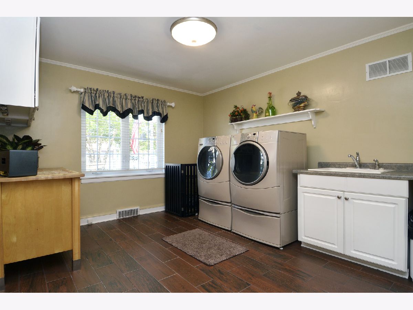
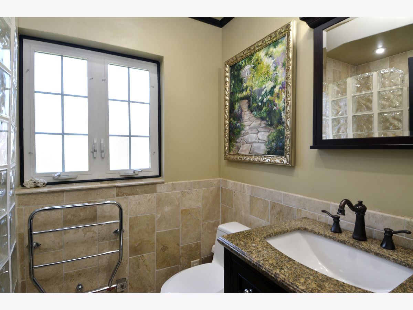
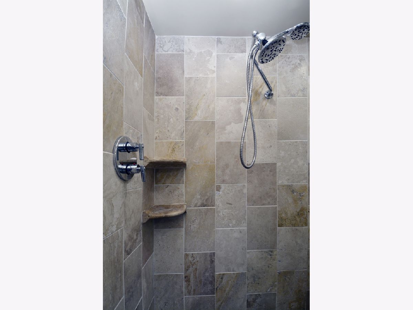
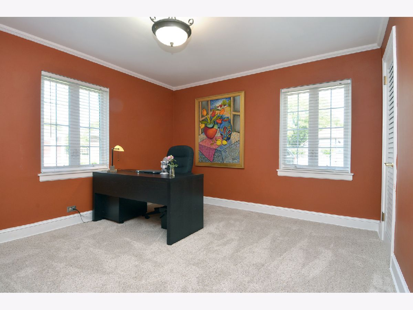
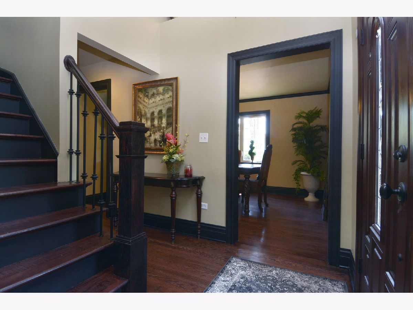
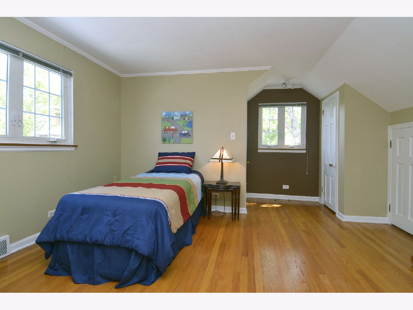
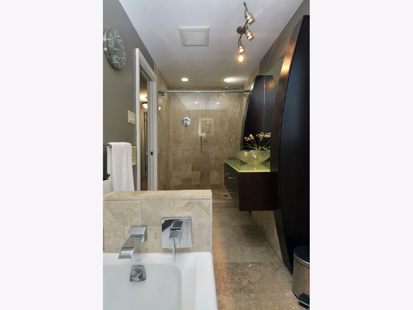
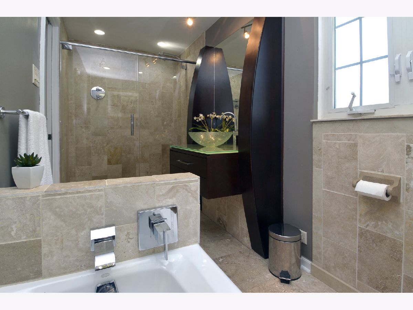
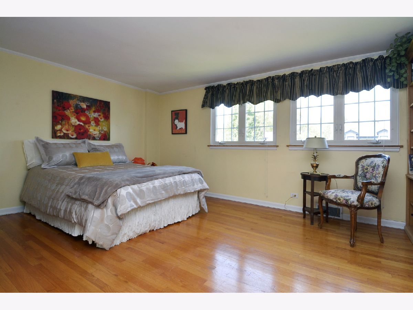
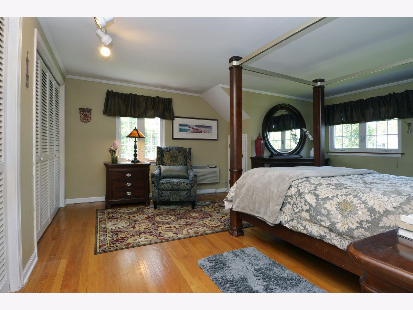
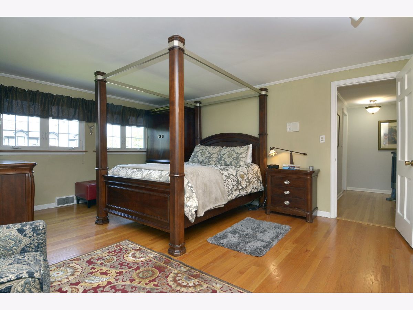
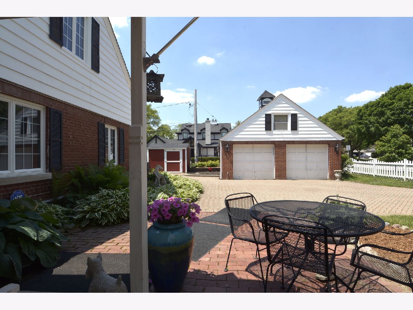
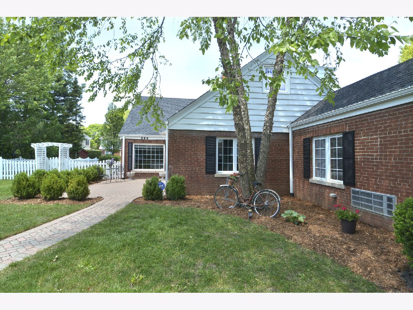
Room Specifics
Total Bedrooms: 5
Bedrooms Above Ground: 5
Bedrooms Below Ground: 0
Dimensions: —
Floor Type: —
Dimensions: —
Floor Type: —
Dimensions: —
Floor Type: —
Dimensions: —
Floor Type: —
Full Bathrooms: 2
Bathroom Amenities: Separate Shower
Bathroom in Basement: 0
Rooms: —
Basement Description: —
Other Specifics
| 2 | |
| — | |
| — | |
| — | |
| — | |
| 14720 | |
| — | |
| — | |
| — | |
| — | |
| Not in DB | |
| — | |
| — | |
| — | |
| — |
Tax History
| Year | Property Taxes |
|---|---|
| 2020 | $10,459 |
Contact Agent
Nearby Similar Homes
Nearby Sold Comparables
Contact Agent
Listing Provided By
Keller Williams Chicago-O'Hare








