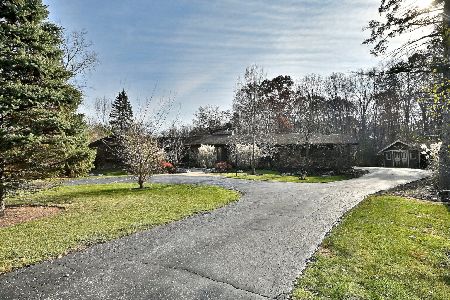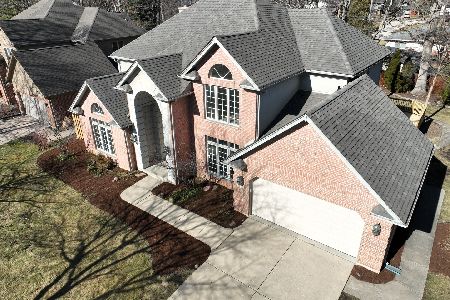3860 Timbers Edge Lane, Glenview, Illinois 60025
$767,500
|
Sold
|
|
| Status: | Closed |
| Sqft: | 3,228 |
| Cost/Sqft: | $246 |
| Beds: | 4 |
| Baths: | 4 |
| Year Built: | 1993 |
| Property Taxes: | $13,825 |
| Days On Market: | 1825 |
| Lot Size: | 0,37 |
Description
Gorgeous two-story brick and cedar home situated on a premium 1/3-acre lot backing to the forest preserve in the Timbers Edge subdivision, built by Elliot Builders. Enter the impressive two-story foyer with hardwood floors, two front guest closets which flank the door, and a Medallion brass chandelier. The spacious living room is brightened by a large bay window, hardwood floors, lights painted walls, and crown molding. Entertain elegantly in the classically styled dining room with hardwood floors, beautiful wainscoting, crown molding, bay window, and a gorgeous chandelier. A butler pantry transitions from the dining room into the kitchen. The stunning kitchen features recent updates including light cabinetry with a darker accent island and hood, subway tile backsplash, pantry, and stone counters. A large window over the sink looks out to the backyard. Appliances include a paneled refrigerator, newer Bosch dishwasher, and newer microwave. Right off the kitchen is a beautiful built-in buffet that matches the island offering great extra storage and a wine rack. Enjoy meals overlooking the outside in the enormous breakfast room with hardwood floors, a cathedral ceiling with four skylights, two walls of windows, and a ceiling fan. The family room provides a spot to relax or entertain with its hardwood floors, brick gas starter fireplace, speakers, ceiling fan, built-in cabinets and shelves, and plenty of windows making this a light and bright room. The first-floor office with a beamed ceiling is the perfect place to work, study or just read, featuring a gleaming hardwood floor and built-in cabinets and shelves - all with a beautiful view. A large traditional powder room features a hardwood floor, chair rail with pretty gray walls, and an updated vanity. Amazing mud/laundry room with hexagon tile flooring, white cabinetry including a sink cabinet with granite countertop, and newer front load washer and dryer. The second level of the home has four bedrooms and two full bathrooms. The master bedroom is the perfect retreat and has a gas log fireplace with pretty stone surround, hardwood floor, tray ceiling with a ceiling fan, and two extra-large closets. The recently updated en-suite bathroom feature gray tile flooring whirlpool tub, a huge shower with updated tile surround, and double sink vanity with tower cabinet. An additional huge walk-in closet plus a built out linen closet takes care of all your storage needs. The first family bedroom features a built-in wall of closets, pretty blue/green walls, two windows, a ceiling fan, and neutral carpet. The hall bath features a large vanity with great counter space, neural white ceramic tile, and a tub/shower. Bedrooms three and four both contain large walk-in closets, neutral carpet, gray painted walls, ceiling fans, crown molding, and window treatments. Expand your entertaining and living space in the lower level, with a second kitchen complete with appliances, solid surface counters and maple cabinetry. The game area, bar area, second family room and exercise/play area make this a great place for a party. There is a compartmentalized bath with walk-in shower and maple vanity as well as an additional bedroom for guests.
Property Specifics
| Single Family | |
| — | |
| Colonial | |
| 1993 | |
| Partial | |
| — | |
| No | |
| 0.37 |
| Cook | |
| Timbers Edge | |
| 500 / Annual | |
| Lawn Care,Other | |
| Lake Michigan | |
| Public Sewer | |
| 10973927 | |
| 04304120080000 |
Nearby Schools
| NAME: | DISTRICT: | DISTANCE: | |
|---|---|---|---|
|
Grade School
Westbrook Elementary School |
34 | — | |
|
Middle School
Springman Middle School |
34 | Not in DB | |
|
High School
Glenbrook South High School |
225 | Not in DB | |
|
Alternate Elementary School
Glen Grove Elementary School |
— | Not in DB | |
Property History
| DATE: | EVENT: | PRICE: | SOURCE: |
|---|---|---|---|
| 17 Aug, 2015 | Sold | $770,000 | MRED MLS |
| 20 Jun, 2015 | Under contract | $819,000 | MRED MLS |
| — | Last price change | $849,900 | MRED MLS |
| 12 May, 2015 | Listed for sale | $849,900 | MRED MLS |
| 24 Mar, 2021 | Sold | $767,500 | MRED MLS |
| 16 Feb, 2021 | Under contract | $793,000 | MRED MLS |
| 18 Jan, 2021 | Listed for sale | $793,000 | MRED MLS |
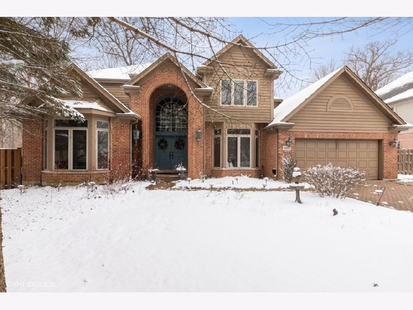
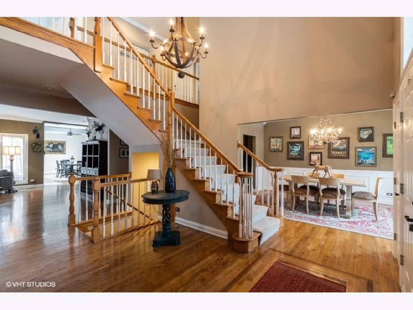
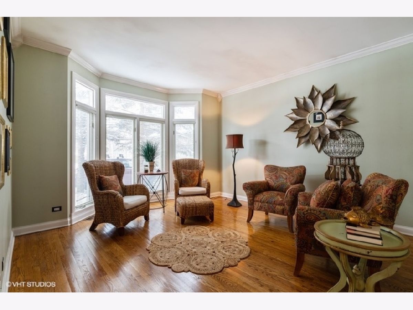
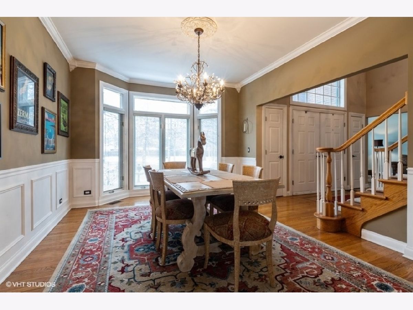
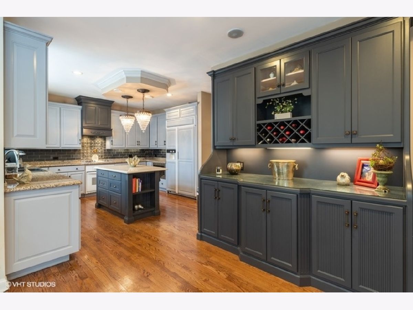
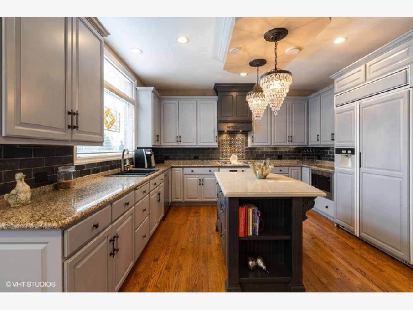
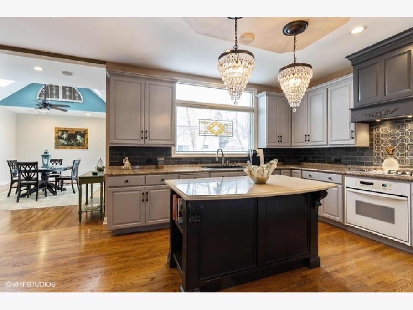
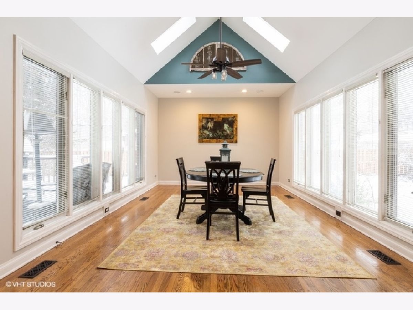
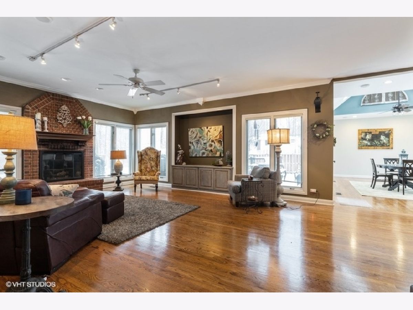
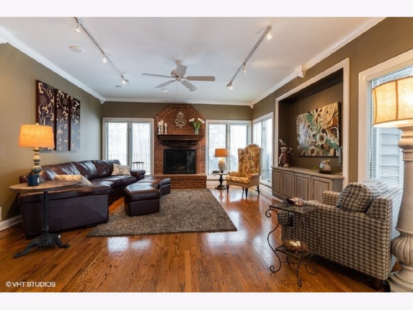
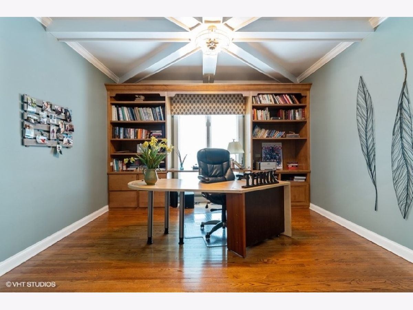
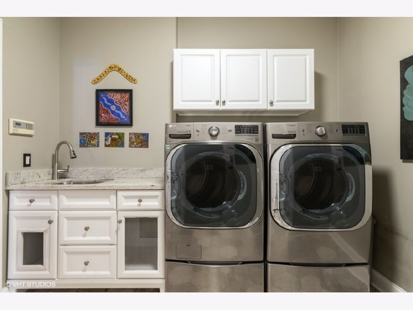
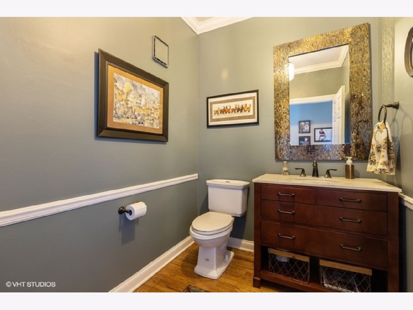
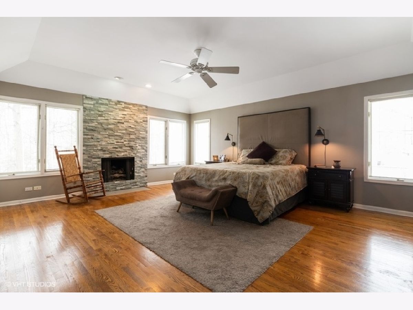
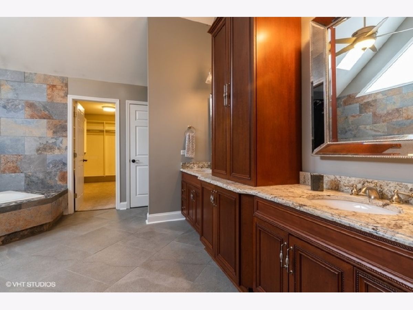
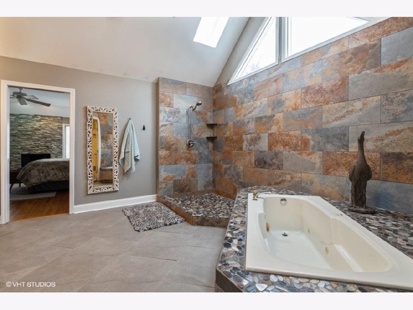
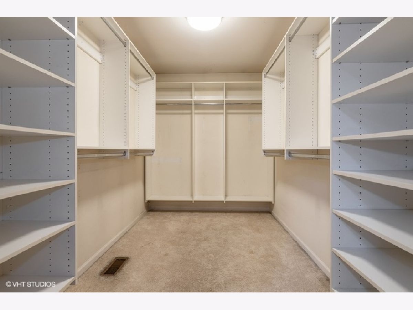
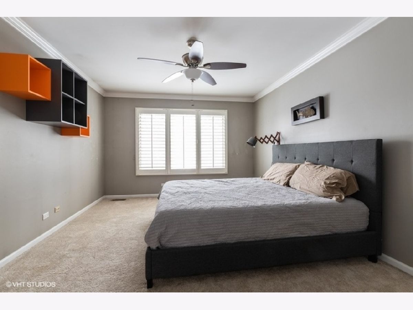
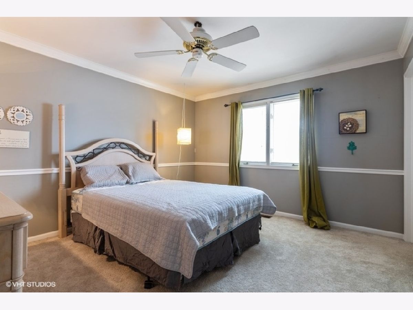
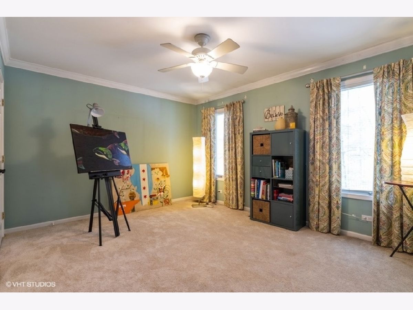
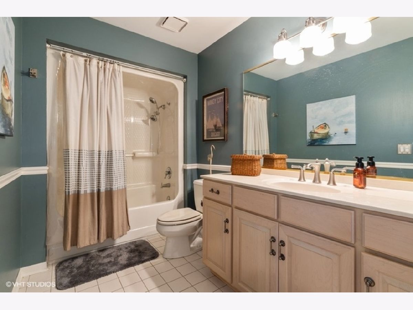
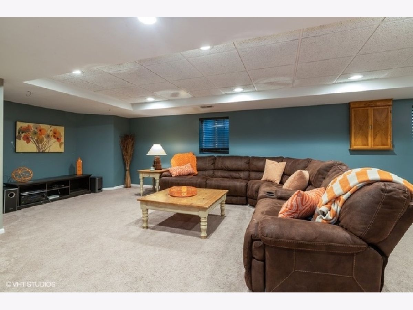
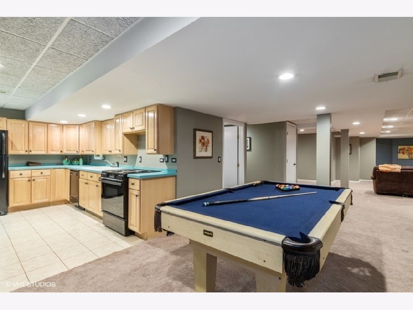
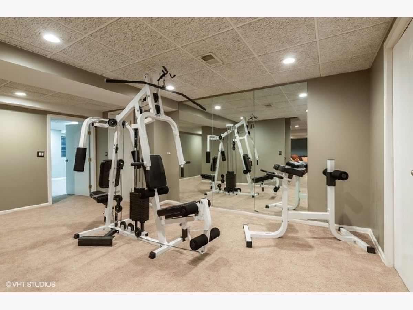
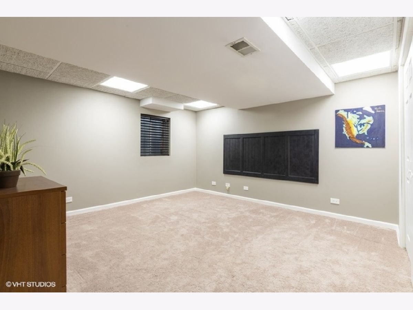
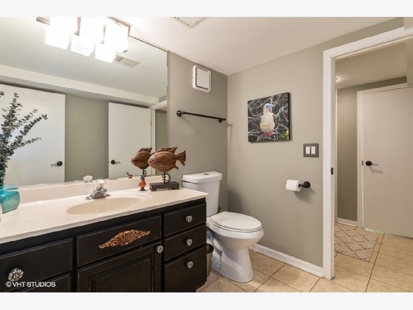
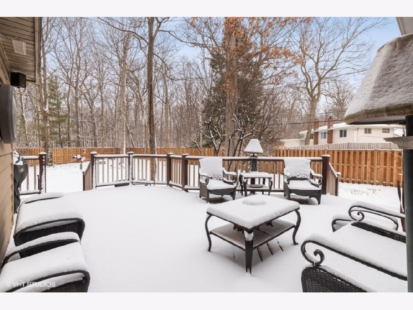
Room Specifics
Total Bedrooms: 5
Bedrooms Above Ground: 4
Bedrooms Below Ground: 1
Dimensions: —
Floor Type: Carpet
Dimensions: —
Floor Type: Carpet
Dimensions: —
Floor Type: Carpet
Dimensions: —
Floor Type: —
Full Bathrooms: 4
Bathroom Amenities: Whirlpool,Separate Shower,Double Sink
Bathroom in Basement: 1
Rooms: Kitchen,Bedroom 5,Breakfast Room,Exercise Room,Office,Recreation Room
Basement Description: Finished
Other Specifics
| 3 | |
| Concrete Perimeter | |
| Brick | |
| Deck, Patio | |
| Cul-De-Sac,Fenced Yard,Forest Preserve Adjacent,Landscaped,Wooded | |
| 22 X 18 X 133 X 99 X 68 X | |
| Unfinished | |
| Full | |
| Skylight(s), Hardwood Floors, First Floor Laundry, Walk-In Closet(s) | |
| Microwave, Dishwasher, Refrigerator, Washer, Dryer, Disposal, Cooktop, Built-In Oven | |
| Not in DB | |
| Curbs, Sidewalks, Street Paved | |
| — | |
| — | |
| Gas Log, Gas Starter |
Tax History
| Year | Property Taxes |
|---|---|
| 2015 | $14,321 |
| 2021 | $13,825 |
Contact Agent
Nearby Sold Comparables
Contact Agent
Listing Provided By
Coldwell Banker Realty

