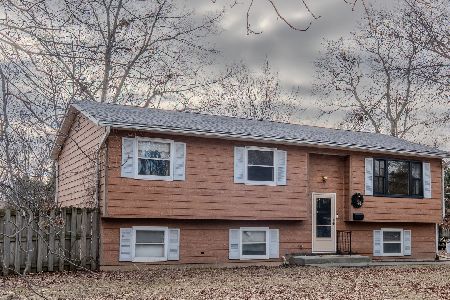3861 Devonshire Lane, Park City, Illinois 60085
$155,000
|
Sold
|
|
| Status: | Closed |
| Sqft: | 1,152 |
| Cost/Sqft: | $135 |
| Beds: | 3 |
| Baths: | 2 |
| Year Built: | 1978 |
| Property Taxes: | $3,559 |
| Days On Market: | 2903 |
| Lot Size: | 0,00 |
Description
Gurnee Schools. 3 Bedroom home with Finished Basement and 2 car garage. New Vinyl siding in 2017, Newer windows, Recently remodeled bathroom, Basement with recreation room, Kitchen with eating area and sliders to patio and fenced yard, Move in Ready and close to shopping, restaurants, Gurnee Mills, US Route 41 and I-94 for easy commuting. Home Warranty included for buyer.
Property Specifics
| Single Family | |
| — | |
| Ranch | |
| 1978 | |
| Full | |
| — | |
| No | |
| — |
| Lake | |
| Greenleaf Creek | |
| 0 / Not Applicable | |
| None | |
| Public | |
| Public Sewer | |
| 09860168 | |
| 07251180010000 |
Nearby Schools
| NAME: | DISTRICT: | DISTANCE: | |
|---|---|---|---|
|
Grade School
Woodland Elementary School |
50 | — | |
|
Middle School
Woodland Middle School |
50 | Not in DB | |
|
High School
Warren Township High School |
121 | Not in DB | |
Property History
| DATE: | EVENT: | PRICE: | SOURCE: |
|---|---|---|---|
| 3 Apr, 2018 | Sold | $155,000 | MRED MLS |
| 23 Feb, 2018 | Under contract | $155,000 | MRED MLS |
| — | Last price change | $148,900 | MRED MLS |
| 18 Feb, 2018 | Listed for sale | $148,900 | MRED MLS |
Room Specifics
Total Bedrooms: 3
Bedrooms Above Ground: 3
Bedrooms Below Ground: 0
Dimensions: —
Floor Type: Wood Laminate
Dimensions: —
Floor Type: Carpet
Full Bathrooms: 2
Bathroom Amenities: —
Bathroom in Basement: 0
Rooms: Recreation Room,Workshop
Basement Description: Finished
Other Specifics
| 2 | |
| Concrete Perimeter | |
| Concrete | |
| Patio, Storms/Screens | |
| Fenced Yard,Landscaped | |
| 65X114 | |
| — | |
| — | |
| Vaulted/Cathedral Ceilings, First Floor Bedroom, First Floor Full Bath | |
| Range, Microwave, Refrigerator, Washer, Dryer, Disposal | |
| Not in DB | |
| Park, Curbs, Sidewalks, Street Lights, Street Paved | |
| — | |
| — | |
| — |
Tax History
| Year | Property Taxes |
|---|---|
| 2018 | $3,559 |
Contact Agent
Nearby Sold Comparables
Contact Agent
Listing Provided By
RE/MAX Showcase






