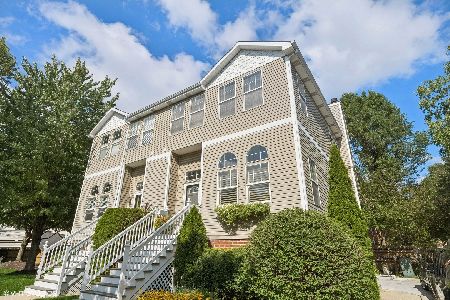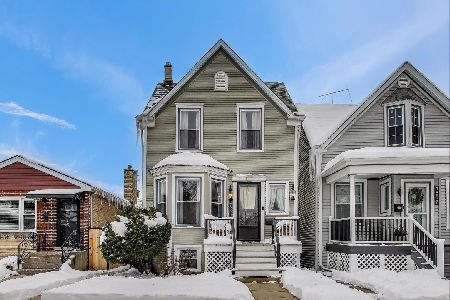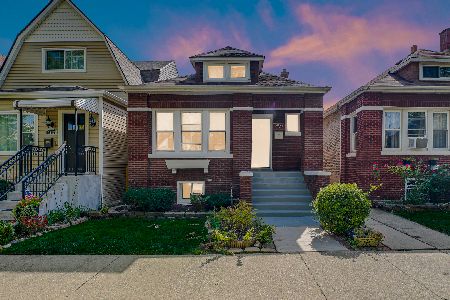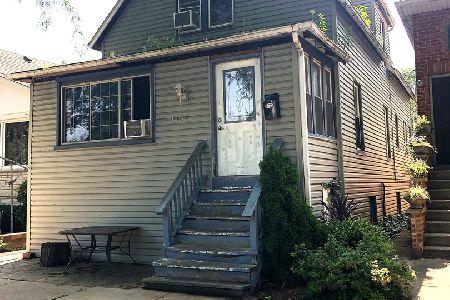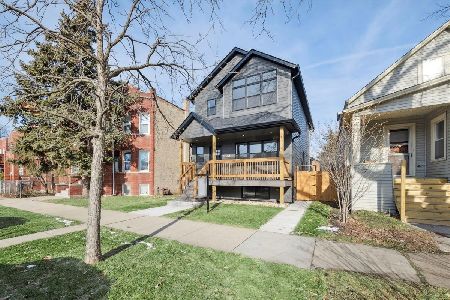3867 Kenton Court, Portage Park, Chicago, Illinois 60641
$566,000
|
Sold
|
|
| Status: | Closed |
| Sqft: | 2,600 |
| Cost/Sqft: | $223 |
| Beds: | 4 |
| Baths: | 3 |
| Year Built: | 2001 |
| Property Taxes: | $9,837 |
| Days On Market: | 2925 |
| Lot Size: | 0,00 |
Description
This single family home is larger than most homes being constructed today in Old Irving. With over 3300 sq. ft. this beats the competition. Designed with a modern floor plan w/a great flow from living/dining to kitchen/ family room on the first floor w/Mstr suite +3 bedrooms on the second floor this is perfect for a family. The lower level is only a few steps below grade, approx. 1200 sq.ft. plumbed for a bath. A great opportunity for live/work scenario or in-law suite w/great light levels, ready for your finishing touches. The home has all the features one expects in new construction, hdwd flrs, wood burning fireplace, updated kitchen and baths, stainless steel appliances and many design features. With a larger than standard lot 30'x124' w/landscaping that is professionally designed and mature. A 12'x22' deck is perfect for outdoor entertaining or quiet relaxation. A 2 car garage completes the picture. Close to transportation, entertainment and restaurants. A rare find in the city
Property Specifics
| Single Family | |
| — | |
| — | |
| 2001 | |
| Full,English | |
| — | |
| No | |
| — |
| Cook | |
| — | |
| 100 / Monthly | |
| Lawn Care,Snow Removal | |
| Public | |
| Public Sewer | |
| 09843706 | |
| 13221020320000 |
Nearby Schools
| NAME: | DISTRICT: | DISTANCE: | |
|---|---|---|---|
|
Grade School
Gray Elementary School |
299 | — | |
Property History
| DATE: | EVENT: | PRICE: | SOURCE: |
|---|---|---|---|
| 11 May, 2018 | Sold | $566,000 | MRED MLS |
| 6 Mar, 2018 | Under contract | $579,000 | MRED MLS |
| — | Last price change | $599,000 | MRED MLS |
| 29 Jan, 2018 | Listed for sale | $599,000 | MRED MLS |
Room Specifics
Total Bedrooms: 4
Bedrooms Above Ground: 4
Bedrooms Below Ground: 0
Dimensions: —
Floor Type: Carpet
Dimensions: —
Floor Type: Carpet
Dimensions: —
Floor Type: Carpet
Full Bathrooms: 3
Bathroom Amenities: Whirlpool,Separate Shower,Double Sink
Bathroom in Basement: 0
Rooms: No additional rooms
Basement Description: Unfinished
Other Specifics
| 2 | |
| Concrete Perimeter | |
| Concrete | |
| Deck, Patio, Storms/Screens | |
| Common Grounds,Cul-De-Sac,Fenced Yard,Landscaped | |
| 30 X 124 | |
| Unfinished | |
| Full | |
| Vaulted/Cathedral Ceilings, Skylight(s), Hardwood Floors | |
| Range, Microwave, Dishwasher, Refrigerator, Washer, Dryer, Disposal, Stainless Steel Appliance(s) | |
| Not in DB | |
| Sidewalks, Street Lights | |
| — | |
| — | |
| Wood Burning |
Tax History
| Year | Property Taxes |
|---|---|
| 2018 | $9,837 |
Contact Agent
Nearby Similar Homes
Nearby Sold Comparables
Contact Agent
Listing Provided By
Baird & Warner

