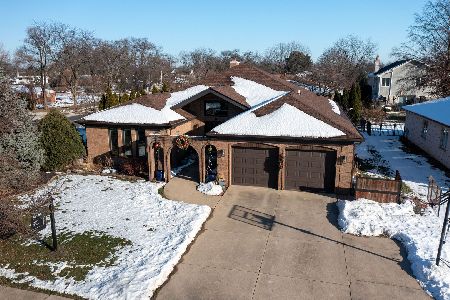3867 Springdale Avenue, Glenview, Illinois 60025
$646,000
|
Sold
|
|
| Status: | Closed |
| Sqft: | 3,200 |
| Cost/Sqft: | $211 |
| Beds: | 5 |
| Baths: | 3 |
| Year Built: | 1978 |
| Property Taxes: | $12,244 |
| Days On Market: | 2692 |
| Lot Size: | 0,26 |
Description
Your first impression will be a dramatic 22', neutral color, large ceramic floor foyer. Stunning vaulted ceilings in living/dining room. Great for entertaining. New hardwood floors. New neutral color carpeting leading up the stairs to the Master Suite and three additional bedrooms. Sun filled master bedroom with hardwood floors, separate dressing area, naturally lit modern bathroom with steam shower. Two closets in master; one walk in. Cooks kitchen with beautiful cabinets, large amazing island, under counter wine cooler. Large separate eating area space. French doors leading to walkout deck and lower patio with plenty of room for large outdoor parties. Cozy family room with fireplace, with fifth bedroom/office adjacent. Natural gas automatic stand by generator. Close to great schools, transportation, highways, downtown, airport, parks and shopping. A remarkable lifestyle, we found hard to leave. But time to let a new generation enjoy this custom built home, we proudly kept up to date.
Property Specifics
| Single Family | |
| — | |
| — | |
| 1978 | |
| Full,Walkout | |
| — | |
| No | |
| 0.26 |
| Cook | |
| — | |
| 0 / Not Applicable | |
| None | |
| Lake Michigan | |
| Public Sewer, Overhead Sewers | |
| 10076192 | |
| 04322050150000 |
Property History
| DATE: | EVENT: | PRICE: | SOURCE: |
|---|---|---|---|
| 10 Oct, 2018 | Sold | $646,000 | MRED MLS |
| 11 Sep, 2018 | Under contract | $674,000 | MRED MLS |
| 4 Sep, 2018 | Listed for sale | $674,000 | MRED MLS |
Room Specifics
Total Bedrooms: 5
Bedrooms Above Ground: 5
Bedrooms Below Ground: 0
Dimensions: —
Floor Type: Carpet
Dimensions: —
Floor Type: Carpet
Dimensions: —
Floor Type: Carpet
Dimensions: —
Floor Type: —
Full Bathrooms: 3
Bathroom Amenities: Steam Shower,Double Sink
Bathroom in Basement: 0
Rooms: Bedroom 5
Basement Description: Partially Finished
Other Specifics
| 2.5 | |
| — | |
| Concrete,Circular | |
| — | |
| — | |
| 151.21X151.18X76.30X72.56 | |
| — | |
| Full | |
| Vaulted/Cathedral Ceilings, Skylight(s), Hardwood Floors, Solar Tubes/Light Tubes, First Floor Bedroom, First Floor Laundry | |
| Double Oven, Microwave, Dishwasher, Refrigerator, High End Refrigerator, Washer, Dryer, Disposal, Trash Compactor, Wine Refrigerator, Cooktop, Built-In Oven, Range Hood | |
| Not in DB | |
| Sidewalks, Street Lights, Street Paved | |
| — | |
| — | |
| Attached Fireplace Doors/Screen, Gas Log, Gas Starter |
Tax History
| Year | Property Taxes |
|---|---|
| 2018 | $12,244 |
Contact Agent
Nearby Similar Homes
Nearby Sold Comparables
Contact Agent
Listing Provided By
Woolley Real Estate







