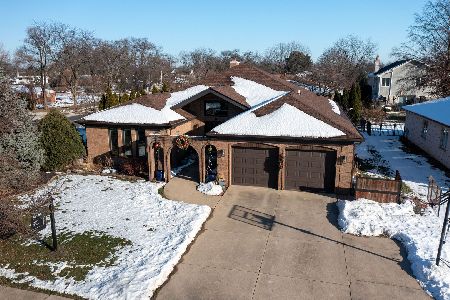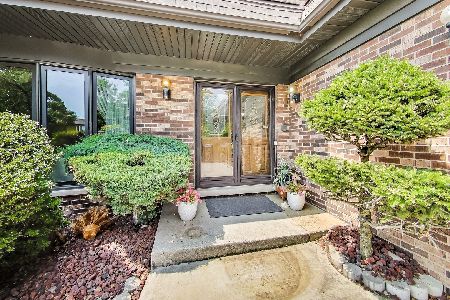1145 Bette Lane, Glenview, Illinois 60025
$545,000
|
Sold
|
|
| Status: | Closed |
| Sqft: | 3,065 |
| Cost/Sqft: | $188 |
| Beds: | 4 |
| Baths: | 3 |
| Year Built: | 1980 |
| Property Taxes: | $10,410 |
| Days On Market: | 2461 |
| Lot Size: | 0,28 |
Description
Grab your sunglasses! This one-of-a-kind home is all about the sunshine - inside & out! Loads of extra-large windows & the open, flowing spaces, fill this home with bright sunshine. And new tear off roof (Fall 2017) with BRAND NEW Solar Panels, offers loads of smart savings on energy bills & has a 30-yr warranty! The updated, eat-in kitchen includes SS appliances, granite countertops, 42" cabinets galore, & has oversized glass sliders that walk out to the landscaped, fenced backyard oasis. Flows to the huge family room w/ stone fireplace. Main floor includes dramatic, vaulted-ceiling foyer, living room, & dining room. Second floor has three large bedrooms, including the over-sized master suite w/ full bath, huge walk-in closet, & second wall of closets. Updated hall bathroom w/ double vanity. Fourth bedroom/office in lower level, w/ updated third full bath. Separate laundry room. Tons of extra storage in the sub-basement. Attached 2.5-car garage. AND award-winning schools!
Property Specifics
| Single Family | |
| — | |
| — | |
| 1980 | |
| Full,Walkout | |
| — | |
| No | |
| 0.28 |
| Cook | |
| — | |
| 0 / Not Applicable | |
| None | |
| Lake Michigan,Public | |
| Public Sewer | |
| 10353091 | |
| 04322050160000 |
Nearby Schools
| NAME: | DISTRICT: | DISTANCE: | |
|---|---|---|---|
|
Grade School
Westbrook Elementary School |
34 | — | |
|
Middle School
Attea Middle School |
34 | Not in DB | |
|
High School
Glenbrook South High School |
225 | Not in DB | |
|
Alternate Elementary School
Glen Grove Elementary School |
— | Not in DB | |
Property History
| DATE: | EVENT: | PRICE: | SOURCE: |
|---|---|---|---|
| 17 Jul, 2019 | Sold | $545,000 | MRED MLS |
| 28 May, 2019 | Under contract | $575,000 | MRED MLS |
| 23 Apr, 2019 | Listed for sale | $575,000 | MRED MLS |
Room Specifics
Total Bedrooms: 4
Bedrooms Above Ground: 4
Bedrooms Below Ground: 0
Dimensions: —
Floor Type: Wood Laminate
Dimensions: —
Floor Type: Wood Laminate
Dimensions: —
Floor Type: Carpet
Full Bathrooms: 3
Bathroom Amenities: Double Sink
Bathroom in Basement: 1
Rooms: Foyer
Basement Description: Partially Finished,Sub-Basement
Other Specifics
| 2 | |
| Concrete Perimeter | |
| Concrete,Circular | |
| Patio, Porch | |
| Fenced Yard | |
| 135X155X41X141 | |
| — | |
| Full | |
| Vaulted/Cathedral Ceilings, Hardwood Floors, Walk-In Closet(s) | |
| Range, Microwave, Dishwasher, Refrigerator, Washer, Dryer, Disposal, Stainless Steel Appliance(s) | |
| Not in DB | |
| Street Paved | |
| — | |
| — | |
| Wood Burning |
Tax History
| Year | Property Taxes |
|---|---|
| 2019 | $10,410 |
Contact Agent
Nearby Similar Homes
Nearby Sold Comparables
Contact Agent
Listing Provided By
Berkshire Hathaway HomeServices KoenigRubloff







