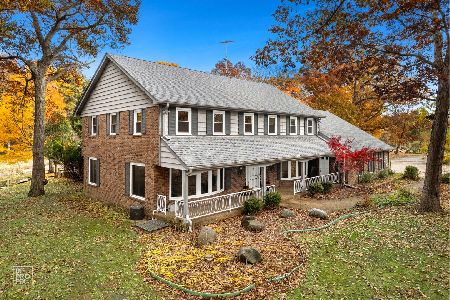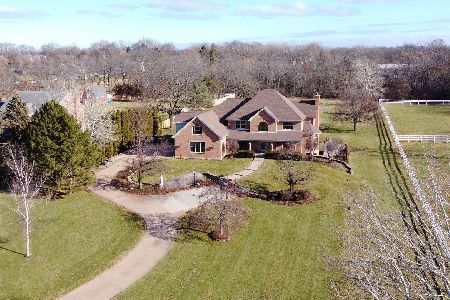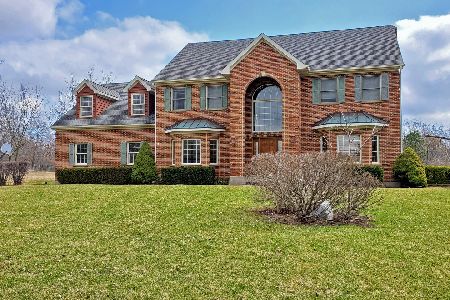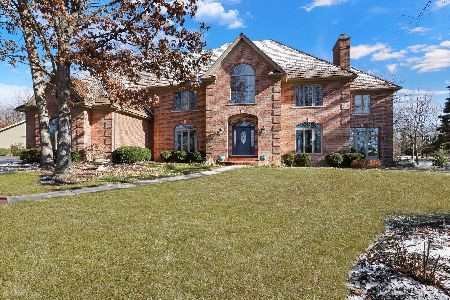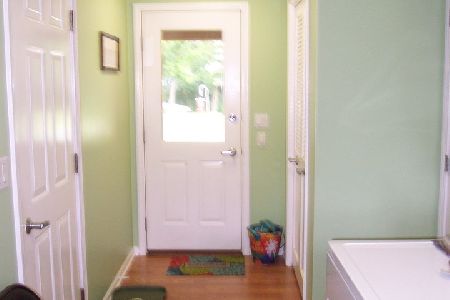38675 Chicago Avenue, Wadsworth, Illinois 60083
$486,000
|
Sold
|
|
| Status: | Closed |
| Sqft: | 3,745 |
| Cost/Sqft: | $133 |
| Beds: | 3 |
| Baths: | 4 |
| Year Built: | 1997 |
| Property Taxes: | $14,740 |
| Days On Market: | 2335 |
| Lot Size: | 2,50 |
Description
Incredible opportunity to own a meticulously maintained, custom built, all brick home, on an unbelievable 2.5 acre lot!! This is private country living at its finest, yet minutes from shopping, entertainment, restaurants, and Metra. This home boasts a 1st floor master suite with a large master bath and walk in closet. The open concept design, vaulted ceilings, and many windows provides plenty of natural sun light. A Kozy Heat fireplace furnace in family room with and 2 story, genuine fieldstone facing, can heat up to 2000 sqft. Kitchen has a giant eat-in island with cherry cabinets, pull out shelves, and walk-in pantry. Huge unfinished basement with 9 ft ceilings, fireplace, in-floor radiant heat, and roughed in bathroom adds 2659 sqft more livable space if desired. 2 new furnaces, In wall speaker system, intercom, whole house vacuum, heated garage, planting shed, and garden. The list goes on... Very close to forest preserve, trails, and Horse boarding. This will not last!!
Property Specifics
| Single Family | |
| — | |
| — | |
| 1997 | |
| Full | |
| — | |
| No | |
| 2.5 |
| Lake | |
| — | |
| 0 / Not Applicable | |
| None | |
| Private Well | |
| Septic-Private | |
| 10431329 | |
| 03351070030000 |
Nearby Schools
| NAME: | DISTRICT: | DISTANCE: | |
|---|---|---|---|
|
High School
Warren Township High School |
121 | Not in DB | |
Property History
| DATE: | EVENT: | PRICE: | SOURCE: |
|---|---|---|---|
| 12 Aug, 2019 | Sold | $486,000 | MRED MLS |
| 28 Jun, 2019 | Under contract | $498,000 | MRED MLS |
| 26 Jun, 2019 | Listed for sale | $498,000 | MRED MLS |
| 21 Feb, 2024 | Sold | $657,000 | MRED MLS |
| 23 Jan, 2024 | Under contract | $639,900 | MRED MLS |
| 8 Jan, 2024 | Listed for sale | $639,900 | MRED MLS |
Room Specifics
Total Bedrooms: 3
Bedrooms Above Ground: 3
Bedrooms Below Ground: 0
Dimensions: —
Floor Type: Carpet
Dimensions: —
Floor Type: Carpet
Full Bathrooms: 4
Bathroom Amenities: —
Bathroom in Basement: 0
Rooms: Loft,Foyer,Den,Walk In Closet,Sun Room
Basement Description: Unfinished
Other Specifics
| 3 | |
| Concrete Perimeter | |
| Concrete | |
| Patio, Porch, Hot Tub | |
| Horses Allowed,Mature Trees | |
| 165 X 660 | |
| Unfinished | |
| Full | |
| Vaulted/Cathedral Ceilings, Hardwood Floors, Heated Floors, First Floor Bedroom, First Floor Full Bath, Walk-In Closet(s) | |
| — | |
| Not in DB | |
| — | |
| — | |
| — | |
| Gas Starter |
Tax History
| Year | Property Taxes |
|---|---|
| 2019 | $14,740 |
| 2024 | $16,528 |
Contact Agent
Nearby Sold Comparables
Contact Agent
Listing Provided By
HomeSmart Realty Group

