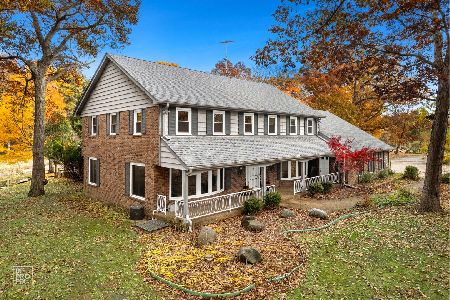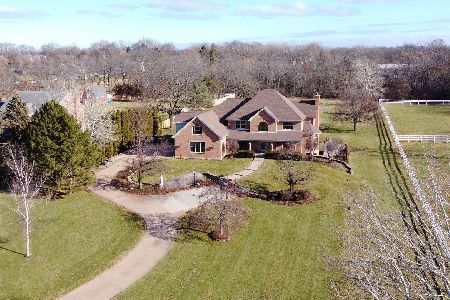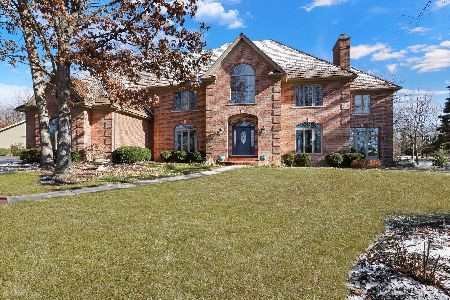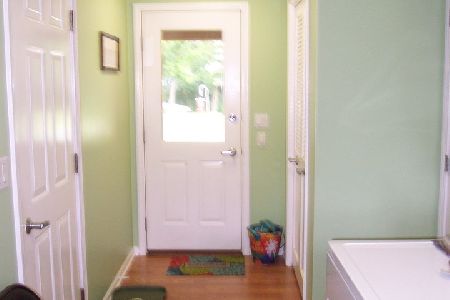38707 Chicago Avenue, Wadsworth, Illinois 60083
$580,000
|
Sold
|
|
| Status: | Closed |
| Sqft: | 3,154 |
| Cost/Sqft: | $187 |
| Beds: | 4 |
| Baths: | 4 |
| Year Built: | 1995 |
| Property Taxes: | $15,556 |
| Days On Market: | 1312 |
| Lot Size: | 2,50 |
Description
Stately brick home on 2.5 acres in Wadworth horse country. Two-story foyer, custom staircase, open to the dining room with bay window and hardwood floor with inlaid border. On the other side of the foyer are double french doors that open to the living room with bay window. The living room also has the beautiful inlaid hardwood flooring! Spacious kitchen with Buffet-style center island. Granite countertops and stainless appliances. Eating area with panoramic views of the backyard and woods behind the lot. Watch the deer that visit the area. The kitchen is conveniently open to the family room with fireplace and wall of glass with door to the large deck. The home has a 3 1/2 car garage with direct access also to the English basement. There is also a brick garage/barn, extra deep with a pull-down staircase to the tall attic for tons of storage. First floor has hardwood floors. Large master with luxury bath. Basement has a full bathroom and a huge rec room with natural light. So much more!
Property Specifics
| Single Family | |
| — | |
| — | |
| 1995 | |
| — | |
| CUSTOM | |
| No | |
| 2.5 |
| Lake | |
| — | |
| — / Not Applicable | |
| — | |
| — | |
| — | |
| 11365500 | |
| 03351070020000 |
Nearby Schools
| NAME: | DISTRICT: | DISTANCE: | |
|---|---|---|---|
|
High School
Warren Township High School |
121 | Not in DB | |
Property History
| DATE: | EVENT: | PRICE: | SOURCE: |
|---|---|---|---|
| 16 Jun, 2022 | Sold | $580,000 | MRED MLS |
| 12 Apr, 2022 | Under contract | $590,000 | MRED MLS |
| 12 Apr, 2022 | Listed for sale | $590,000 | MRED MLS |
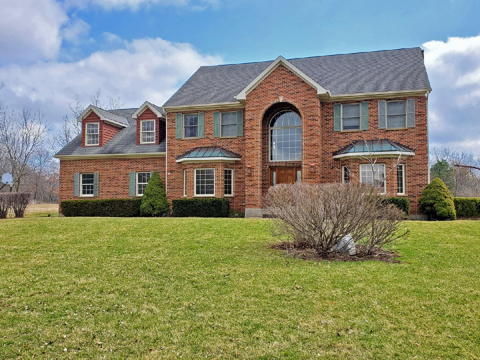
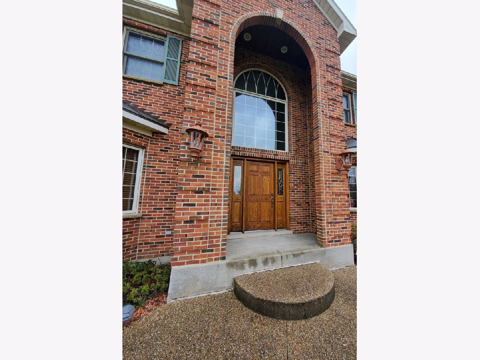
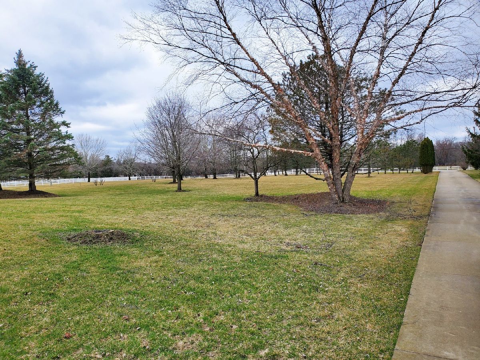
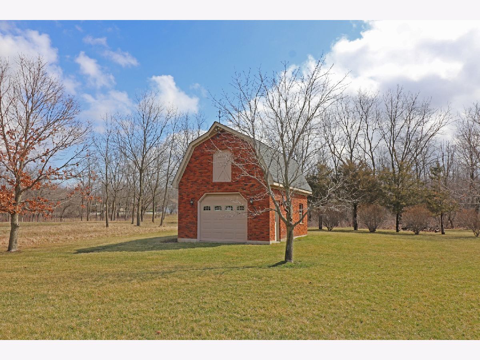
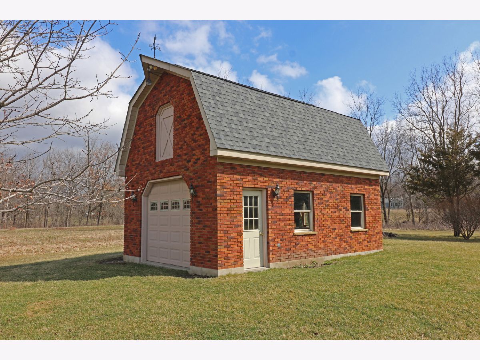
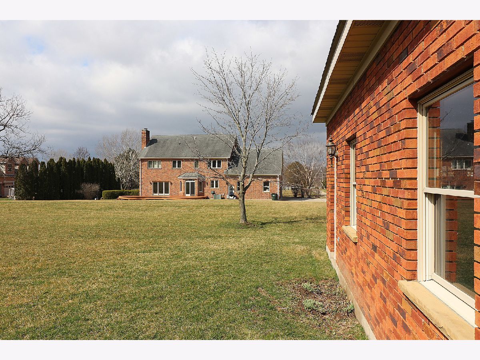
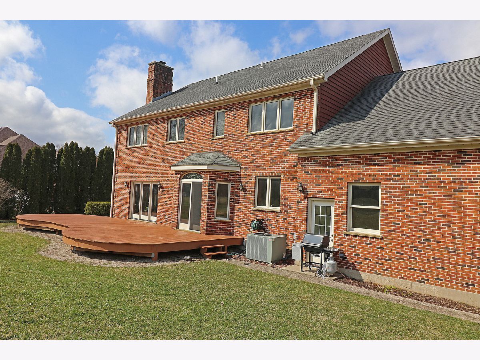
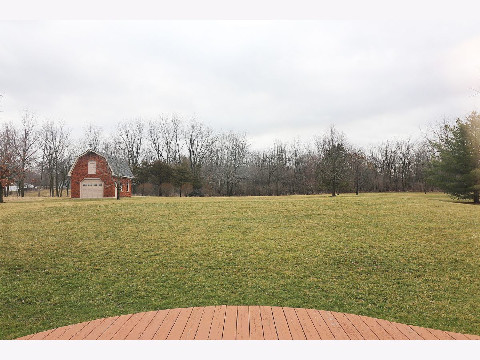
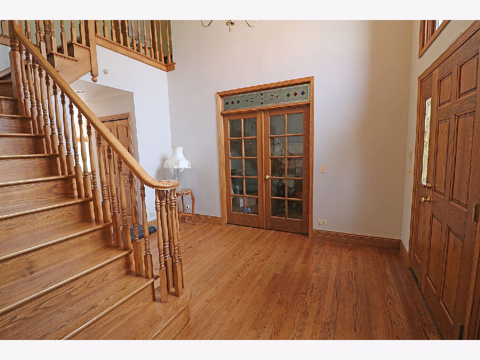
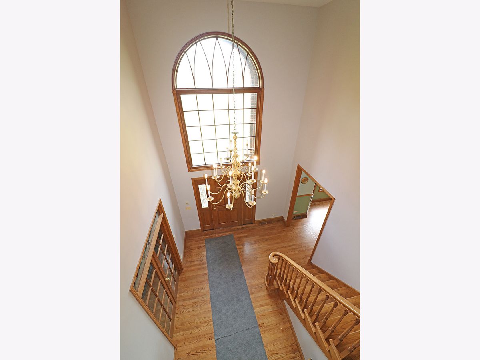
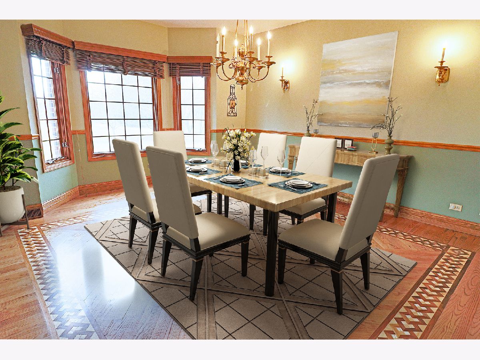
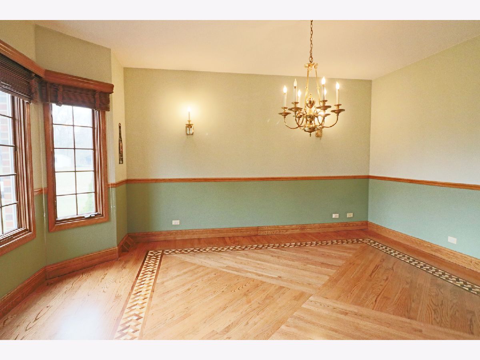
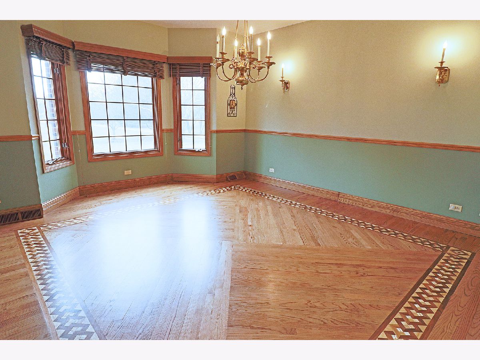
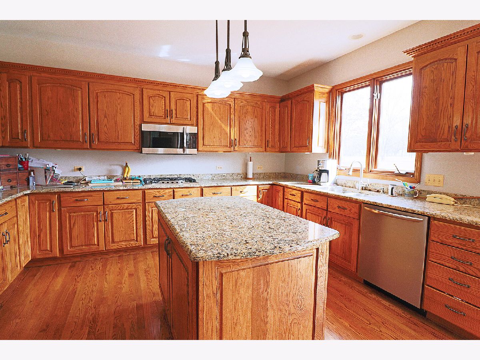
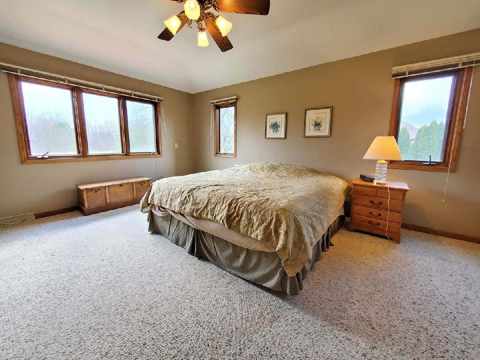
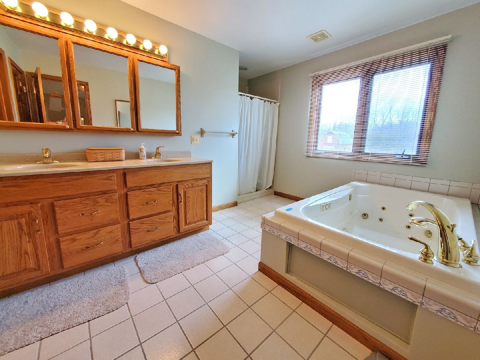
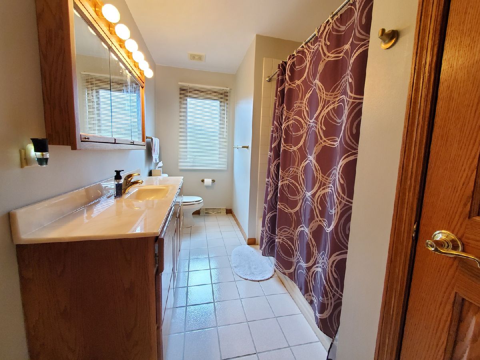
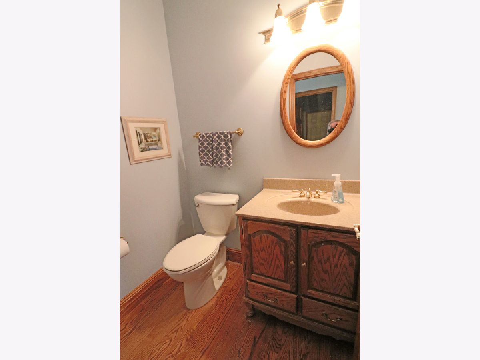
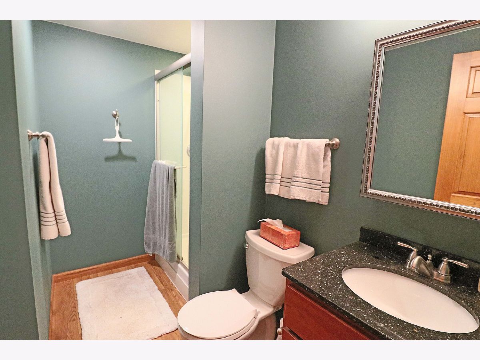
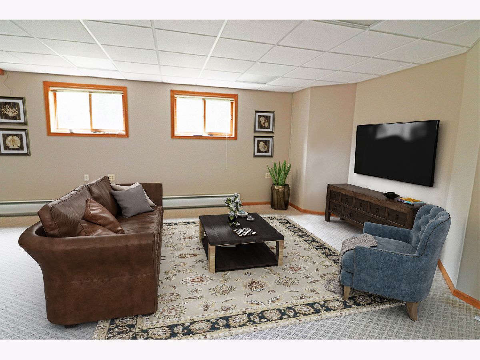
Room Specifics
Total Bedrooms: 4
Bedrooms Above Ground: 4
Bedrooms Below Ground: 0
Dimensions: —
Floor Type: —
Dimensions: —
Floor Type: —
Dimensions: —
Floor Type: —
Full Bathrooms: 4
Bathroom Amenities: Whirlpool,Separate Shower,Double Sink
Bathroom in Basement: 1
Rooms: —
Basement Description: Partially Finished,Exterior Access
Other Specifics
| 4.5 | |
| — | |
| Concrete | |
| — | |
| — | |
| 165X660.5X165X660.75 | |
| Dormer,Pull Down Stair,Unfinished | |
| — | |
| — | |
| — | |
| Not in DB | |
| — | |
| — | |
| — | |
| — |
Tax History
| Year | Property Taxes |
|---|---|
| 2022 | $15,556 |
Contact Agent
Nearby Sold Comparables
Contact Agent
Listing Provided By
RE/MAX Showcase

