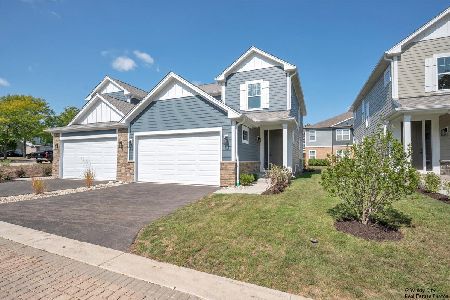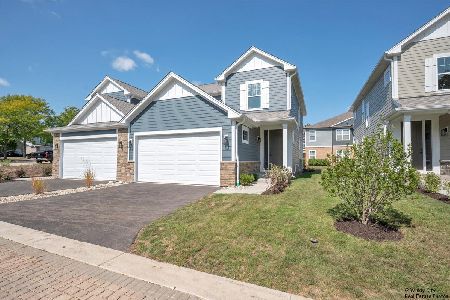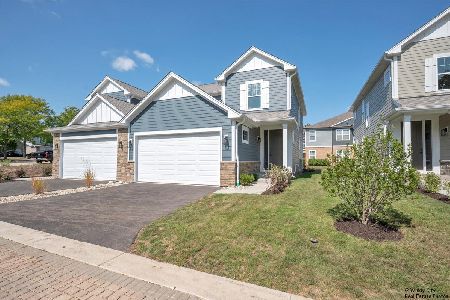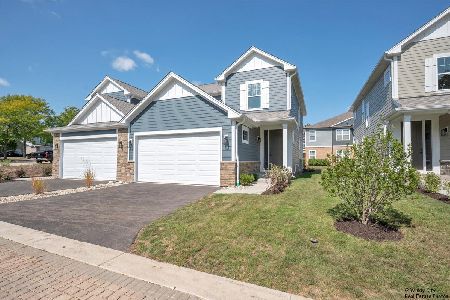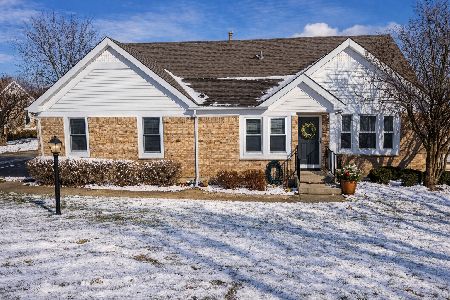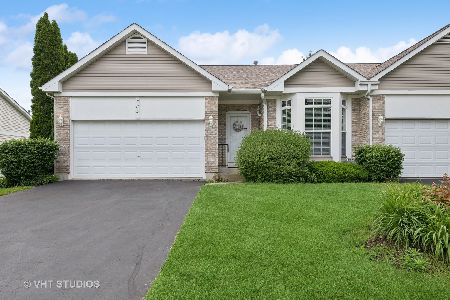387 Milano Drive, Cary, Illinois 60013
$230,000
|
Sold
|
|
| Status: | Closed |
| Sqft: | 1,458 |
| Cost/Sqft: | $164 |
| Beds: | 3 |
| Baths: | 3 |
| Year Built: | 2002 |
| Property Taxes: | $5,175 |
| Days On Market: | 2854 |
| Lot Size: | 0,00 |
Description
Pristine, Model condition Luxury, 3 Bedroom/3Bath Ranch Townhome located close to Hoffman Park Walking/Biking Trails. Sunny Kitchen with Hardwood Floors, bayed Dinette area, Cherry Cabinets, Corian Counters, Stainless Appliances, two extra deep sinks with pass thru Counter to Combined Dining And Living Room, Closet Pantry. Main Level includes Master Suite with two closets, Full Bath, Second Bedroom, 2nd Full Bath and convenient Laundry Room. Full Finished English Basement has huge Family Room, cozy brick Fireplace and a surprise Second Master Suite-so many options. Huge storage area and 2 car attached garage make this a most desirable place to call home. It's a 10! Notables: 2018- Most Rooms inside painted, new garage door opener, 2017- outside of Home painted, new dryer, 2016- new washer, disposal, 2015-new Bosch Dishwasher, Hot Water Heater ,2014-New Sump Pump 2013- New Refrigerator, 2012- New Microwave, 2006- 5 New Ceiling Fans, 2005- new Fireplace Gas Starter,Gas Logs,Screen.
Property Specifics
| Condos/Townhomes | |
| 1 | |
| — | |
| 2002 | |
| Full,English | |
| RANCH | |
| No | |
| — |
| Mc Henry | |
| Sienna Pointe | |
| 170 / Monthly | |
| Insurance,Exterior Maintenance,Lawn Care,Snow Removal | |
| Public | |
| Public Sewer | |
| 09900999 | |
| 1914408034 |
Nearby Schools
| NAME: | DISTRICT: | DISTANCE: | |
|---|---|---|---|
|
Grade School
Briargate Elementary School |
26 | — | |
|
Middle School
Cary Junior High School |
26 | Not in DB | |
|
High School
Cary-grove Community High School |
155 | Not in DB | |
Property History
| DATE: | EVENT: | PRICE: | SOURCE: |
|---|---|---|---|
| 3 May, 2018 | Sold | $230,000 | MRED MLS |
| 4 Apr, 2018 | Under contract | $239,000 | MRED MLS |
| 1 Apr, 2018 | Listed for sale | $239,000 | MRED MLS |
Room Specifics
Total Bedrooms: 3
Bedrooms Above Ground: 3
Bedrooms Below Ground: 0
Dimensions: —
Floor Type: Carpet
Dimensions: —
Floor Type: Carpet
Full Bathrooms: 3
Bathroom Amenities: Separate Shower,Double Sink
Bathroom in Basement: 1
Rooms: Foyer,Storage,Deck
Basement Description: Finished
Other Specifics
| 2 | |
| Concrete Perimeter | |
| Asphalt | |
| Deck | |
| Forest Preserve Adjacent,Landscaped | |
| COMMON | |
| — | |
| Full | |
| Hardwood Floors, First Floor Bedroom, In-Law Arrangement, First Floor Laundry, First Floor Full Bath, Storage | |
| Range, Microwave, Dishwasher, Refrigerator, Freezer, Washer, Dryer, Disposal, Stainless Steel Appliance(s) | |
| Not in DB | |
| — | |
| — | |
| Bike Room/Bike Trails, Park | |
| Attached Fireplace Doors/Screen, Electric |
Tax History
| Year | Property Taxes |
|---|---|
| 2018 | $5,175 |
Contact Agent
Nearby Similar Homes
Nearby Sold Comparables
Contact Agent
Listing Provided By
Keller Williams Success Realty

