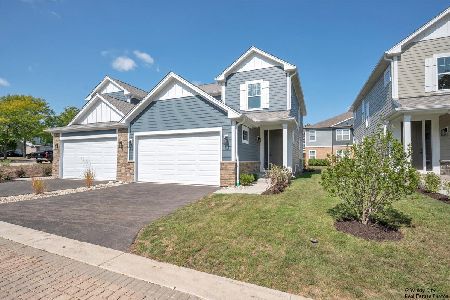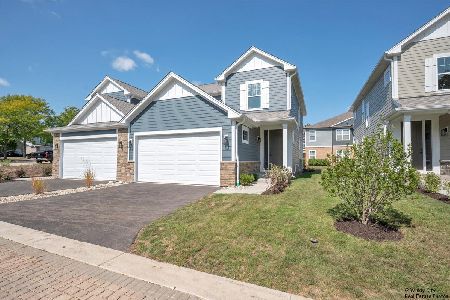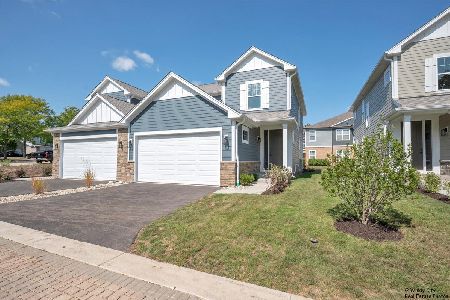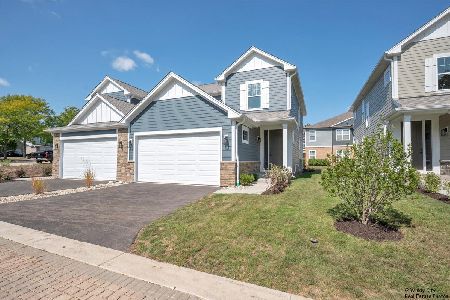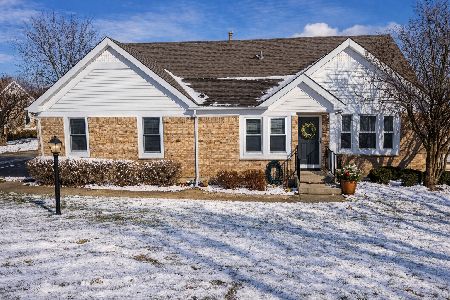839 Harper Court, Cary, Illinois 60013
$231,000
|
Sold
|
|
| Status: | Closed |
| Sqft: | 3,356 |
| Cost/Sqft: | $73 |
| Beds: | 3 |
| Baths: | 3 |
| Year Built: | 1995 |
| Property Taxes: | $5,201 |
| Days On Market: | 3670 |
| Lot Size: | 0,00 |
Description
Well maintained, one of a kind, custom designed 3 bedroom, 2.1 bath home with upgrades galore! Family room w/18 ft. vaulted ceiling, marble gas log fireplace, built-in shelving, Berber carpet w/hardwood border. Very large kitchen (18' x 12') w/high quality white cabinetry, quartz counter tops, SS appliances, island/breakfast bar, hardwood floors. 2nd floor master bedroom w/french doors, custom closets, vaulted ceiling. Master bath/spa (18'x 10') has glass shower, corner whirlpool tub, double sink vanity, ceramic tile floor. Walkout basement with bedroom and full bath (possible in-law) plus flexible spaces - rec room, craft room, office, etc. Lighted glass block wet bar with maple cabinets. Canned, track, & other decorative lighting everywhere. Plantation shutters throughout, stereo sound system, six-panel doors, large crawl space, 6 ceiling fans. Brick paver walkway, attractive landscaping & expanded TREX deck. Enjoy the space of a single family home without the work!
Property Specifics
| Condos/Townhomes | |
| 2 | |
| — | |
| 1995 | |
| Full,Walkout | |
| CUSTOM | |
| No | |
| — |
| Mc Henry | |
| Cary Oaks | |
| 215 / Monthly | |
| Insurance,Exterior Maintenance,Lawn Care,Snow Removal | |
| Public | |
| Public Sewer | |
| 09111105 | |
| 1914405001 |
Nearby Schools
| NAME: | DISTRICT: | DISTANCE: | |
|---|---|---|---|
|
Grade School
Briargate Elementary School |
26 | — | |
|
Middle School
Cary Junior High School |
26 | Not in DB | |
|
High School
Cary-grove Community High School |
155 | Not in DB | |
Property History
| DATE: | EVENT: | PRICE: | SOURCE: |
|---|---|---|---|
| 22 Jun, 2016 | Sold | $231,000 | MRED MLS |
| 31 Mar, 2016 | Under contract | $244,900 | MRED MLS |
| — | Last price change | $249,900 | MRED MLS |
| 6 Jan, 2016 | Listed for sale | $249,900 | MRED MLS |
Room Specifics
Total Bedrooms: 3
Bedrooms Above Ground: 3
Bedrooms Below Ground: 0
Dimensions: —
Floor Type: Carpet
Dimensions: —
Floor Type: Carpet
Full Bathrooms: 3
Bathroom Amenities: Whirlpool,Separate Shower,Double Sink
Bathroom in Basement: 1
Rooms: Foyer,Office,Recreation Room,Other Room
Basement Description: Finished
Other Specifics
| 2 | |
| — | |
| Asphalt | |
| Deck, End Unit | |
| — | |
| PER SURVEY | |
| — | |
| — | |
| Vaulted/Cathedral Ceilings, Bar-Wet, Hardwood Floors, First Floor Bedroom, In-Law Arrangement, First Floor Laundry | |
| Range, Microwave, Dishwasher, Refrigerator, Washer, Dryer, Disposal, Stainless Steel Appliance(s) | |
| Not in DB | |
| — | |
| — | |
| — | |
| Gas Log |
Tax History
| Year | Property Taxes |
|---|---|
| 2016 | $5,201 |
Contact Agent
Nearby Similar Homes
Nearby Sold Comparables
Contact Agent
Listing Provided By
All Exclusive Realty

