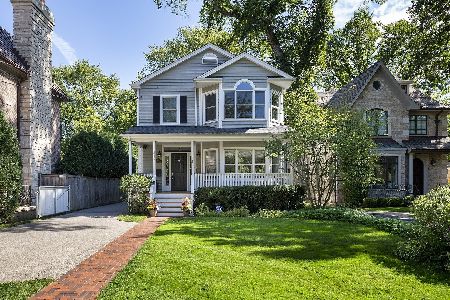387 Provident Avenue, Winnetka, Illinois 60093
$1,515,000
|
Sold
|
|
| Status: | Closed |
| Sqft: | 0 |
| Cost/Sqft: | — |
| Beds: | 4 |
| Baths: | 5 |
| Year Built: | 2008 |
| Property Taxes: | $24,646 |
| Days On Market: | 1562 |
| Lot Size: | 0,00 |
Description
This stunning newer construction, all-brick Tudor home, features a new fully renovated kitchen and is located in a PRIME Winnetka location! Flooded with natural light, 387 Provident offers high quality craftsmanship, an open floorplan, extensive millwork, hardwood floors, and dramatic 10-foot ceilings. The gorgeous "cooks" kitchen offers professional stainless appliances, Sub Zero Paneled refrigerator, gleaming quartz counters, and a massive kitchen island. The fully equipped Butler's Pantry serves as an elegant coffee station and wet bar, featuring mercury glass accents, an ice maker and a wine/beverage fridge. A spacious breakfast area overlooks the lush and private backyard; while a fabulous, functional mudroom and elegant powder room round out the main floor. Upstairs, the gracious landing leads to one of two laundry areas, an en-suite bedroom and two additional bedrooms with hall bath. On this level, the private primary bedroom (with dual walk-in closets and fireplace) and spa-like bath, offers a serene retreat. The massive, finished basement features oversized stone masonry window wells for brightness and warmth. Enjoy a large recreation area, a full-sized wine room (complete with Euro Cave wine cooler and seating area), and full kitchenette (with sink, microwave, dishwasher and beverage fridge). Two additional bedrooms offer incredible flexibility. One bedroom features rich wainscoting and a coffered ceiling, making it a great home office or guest space. The other spacious bedroom would make an excellent fitness room, playroom or guest bedroom. A full-sized laundry room and full bath enhance the livability of this incredible space! Freshly painted, 387 Provident provides incredible peace of mind with its many improvements, including a new cedar shake roof with copper flashing, Kohler whole-house generator, dual 75-gallon AO Smith water heaters, dual HVAC zones, sump pump with battery backup, gas grill hook-up, lawn sprinkler system, and built-in speakers and wiring in most rooms. Enjoy the quintessential North Shore lifestyle on beloved Provident Avenue, living just a short walk to all K-8 public schools, the Metra, Skokie Lagoons, Winnetka Park District, Nielsen Tennis Center, Winnetka Ice Rink, Winnetka Golf Club, Duke Child's Fields, and downtown Winnetka's many shops and restaurants. This home feeds to Crow Island/D36 and New Trier schools.
Property Specifics
| Single Family | |
| — | |
| Tudor | |
| 2008 | |
| Full | |
| — | |
| No | |
| — |
| Cook | |
| — | |
| 0 / Not Applicable | |
| None | |
| Lake Michigan | |
| Public Sewer | |
| 11243313 | |
| 05202250040000 |
Nearby Schools
| NAME: | DISTRICT: | DISTANCE: | |
|---|---|---|---|
|
Grade School
Crow Island Elementary School |
36 | — | |
|
Middle School
The Skokie School |
36 | Not in DB | |
|
High School
New Trier Twp H.s. Northfield/wi |
203 | Not in DB | |
|
Alternate Junior High School
Carleton W Washburne School |
— | Not in DB | |
Property History
| DATE: | EVENT: | PRICE: | SOURCE: |
|---|---|---|---|
| 24 Nov, 2021 | Sold | $1,515,000 | MRED MLS |
| 23 Oct, 2021 | Under contract | $1,575,000 | MRED MLS |
| 11 Oct, 2021 | Listed for sale | $1,575,000 | MRED MLS |
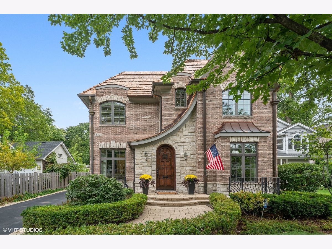
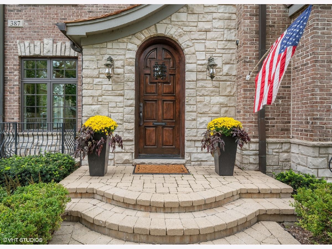
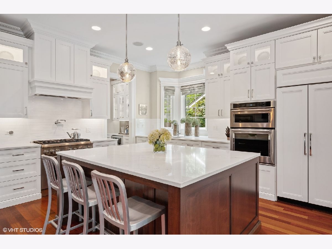
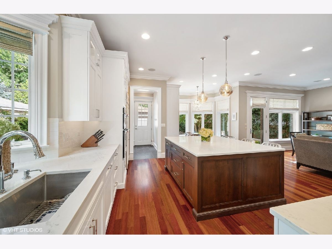
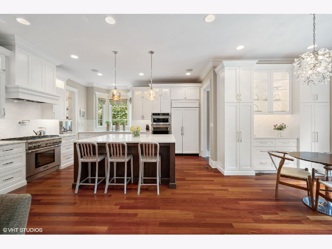
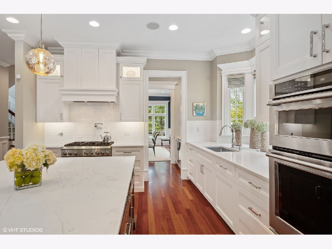
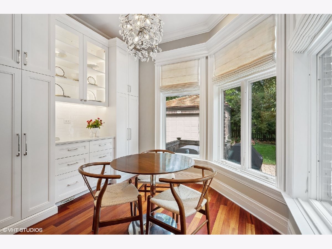
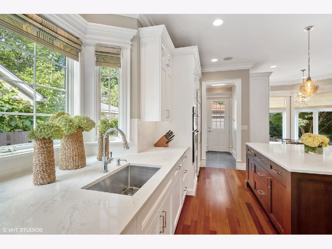
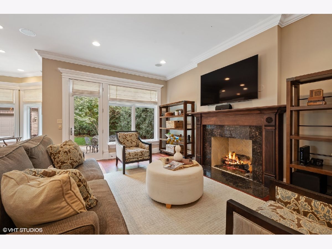
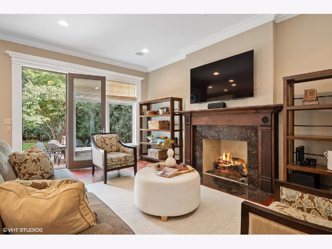
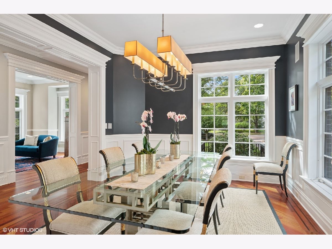
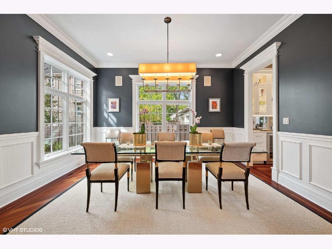
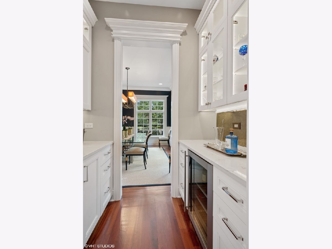
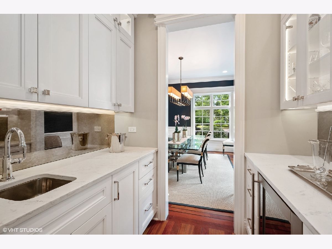
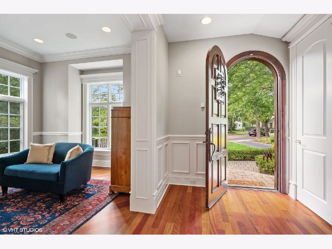
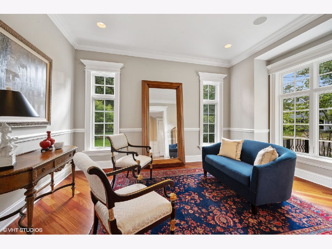
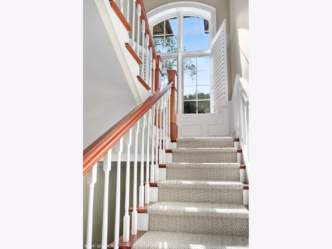
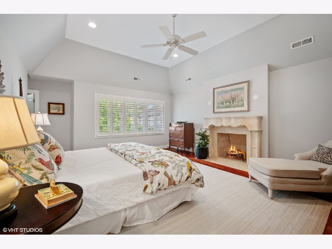
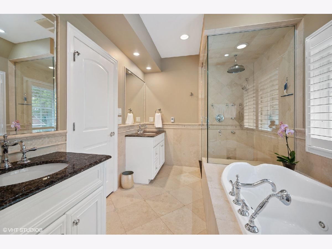
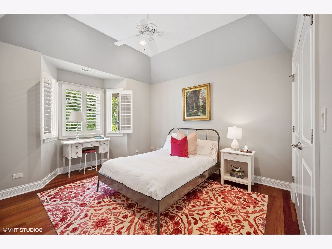
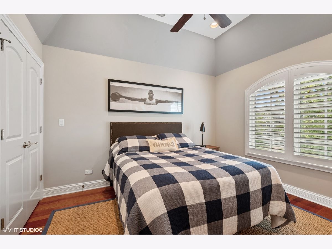
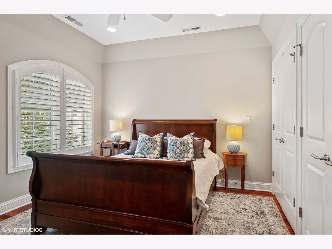
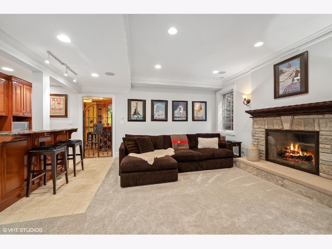
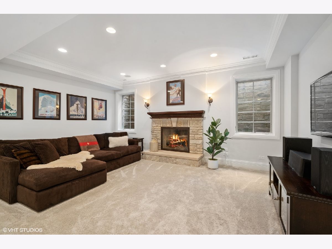
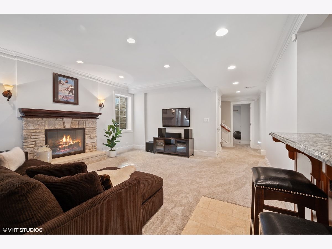
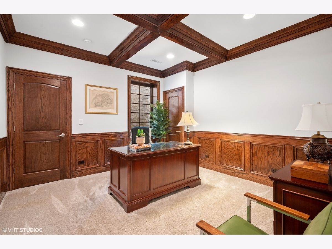
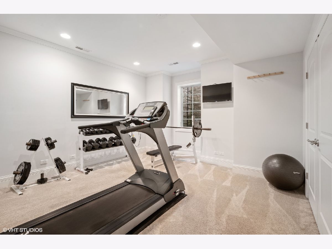
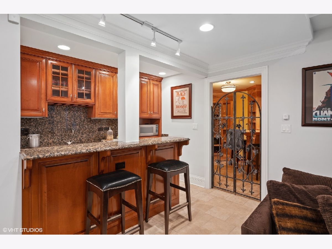
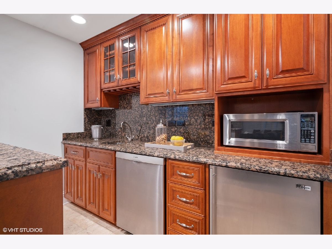
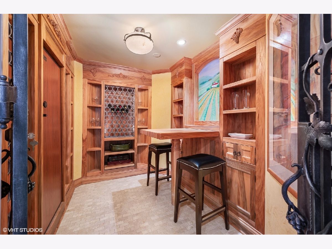
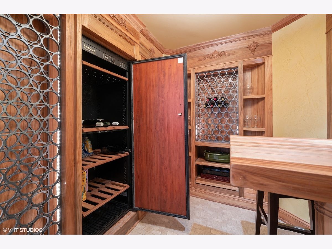
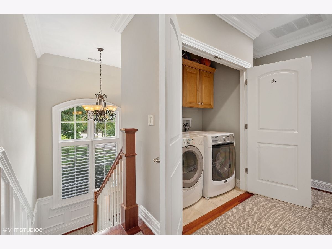
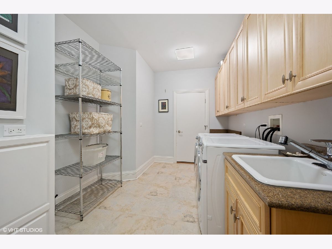
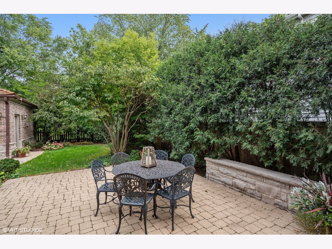
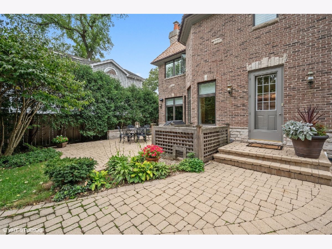
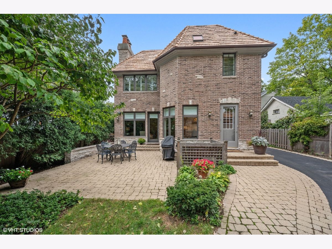
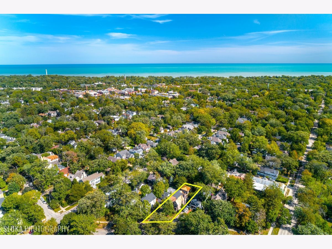
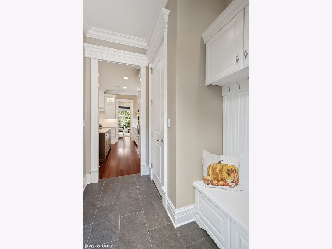
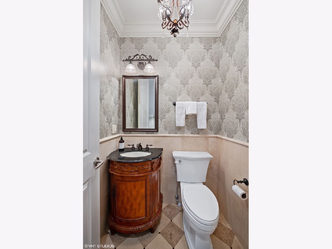
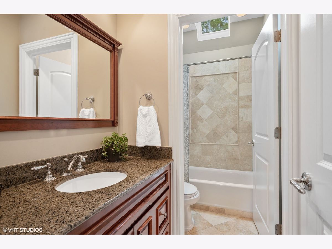
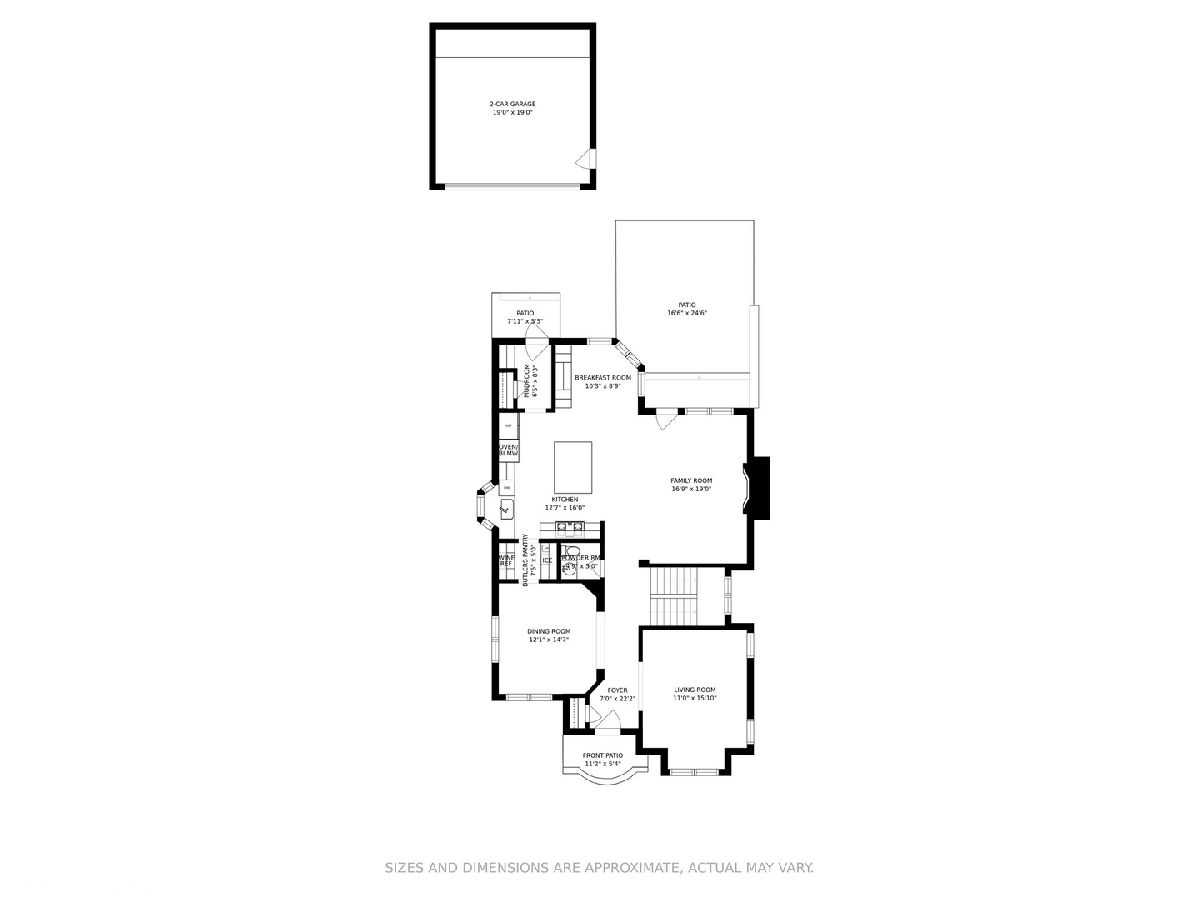
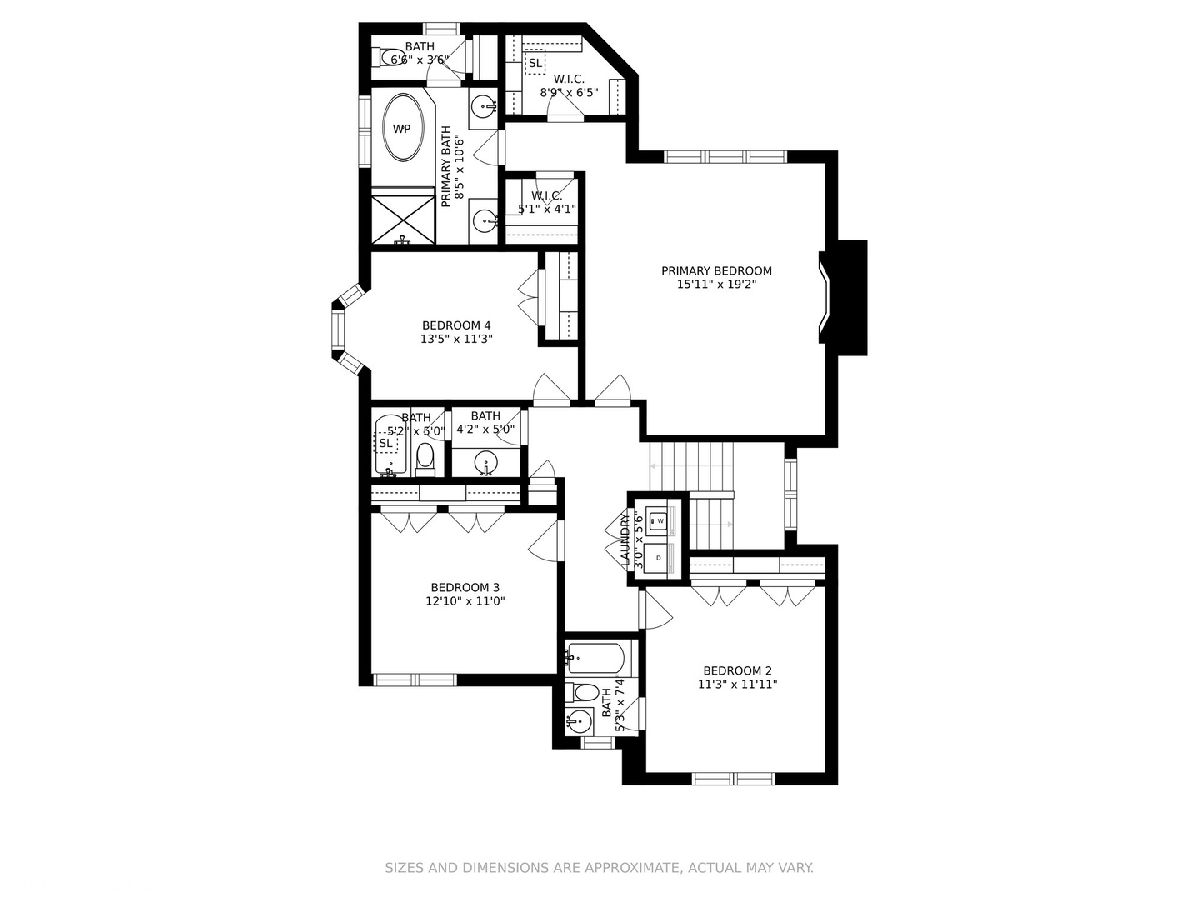
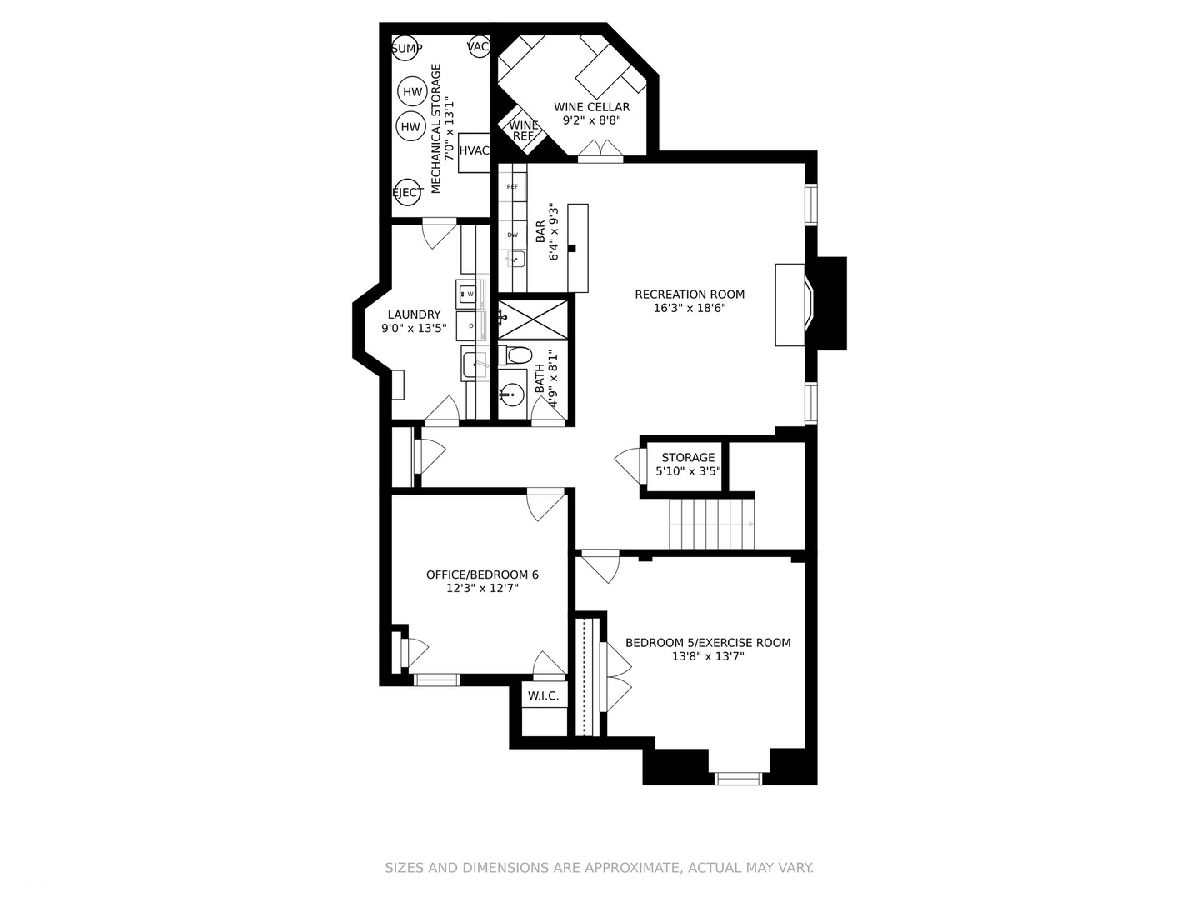
Room Specifics
Total Bedrooms: 6
Bedrooms Above Ground: 4
Bedrooms Below Ground: 2
Dimensions: —
Floor Type: Hardwood
Dimensions: —
Floor Type: Hardwood
Dimensions: —
Floor Type: Hardwood
Dimensions: —
Floor Type: —
Dimensions: —
Floor Type: —
Full Bathrooms: 5
Bathroom Amenities: Whirlpool,Separate Shower,Steam Shower,Double Sink
Bathroom in Basement: 1
Rooms: Bedroom 5,Breakfast Room,Foyer,Recreation Room,Other Room,Mud Room,Storage,Bedroom 6,Pantry
Basement Description: Finished
Other Specifics
| 2 | |
| Concrete Perimeter | |
| Asphalt | |
| Patio | |
| — | |
| 62 X 175 X 50 X 138 | |
| — | |
| Full | |
| Vaulted/Cathedral Ceilings, Skylight(s), Bar-Wet, Hardwood Floors, Heated Floors, Second Floor Laundry, Walk-In Closet(s), Coffered Ceiling(s), Open Floorplan, Separate Dining Room | |
| — | |
| Not in DB | |
| Street Lights, Street Paved | |
| — | |
| — | |
| Wood Burning, Gas Starter |
Tax History
| Year | Property Taxes |
|---|---|
| 2021 | $24,646 |
Contact Agent
Nearby Similar Homes
Nearby Sold Comparables
Contact Agent
Listing Provided By
Compass







