3870 Forest Avenue, Downers Grove, Illinois 60515
$498,000
|
Sold
|
|
| Status: | Closed |
| Sqft: | 2,564 |
| Cost/Sqft: | $195 |
| Beds: | 5 |
| Baths: | 3 |
| Year Built: | 1971 |
| Property Taxes: | $7,177 |
| Days On Market: | 1896 |
| Lot Size: | 0,28 |
Description
Spacious 5 bed, 3 full bath home in North Downers Grove with 2,564 SF to spread out while e-learning and working from home. Stunning brand new white kitchen with quartz counters, new cabinetry, island with cooktop and stainless appliances. Sellers are only the 2nd owners of this home and they hate to leave this amazing neighborhood after making so many improvements including...New roof (2014), HVAC (2010), new hardwood floors upstairs, new paint in every room, new flooring on first floor, new custom millwork, moldings and built-ins, BRAND NEW finished walk-out basement and new electrical panel. First floor bed & bath plus 4 beds and 2 baths upstairs including a master ensuite. Large family room with wood-burning fireplace...Don't miss the amazing spacious sunroom and large Trex deck with attached gas grill that overlooks the fenced yard. Welcome Home!
Property Specifics
| Single Family | |
| — | |
| Traditional | |
| 1971 | |
| Full,Walkout | |
| — | |
| No | |
| 0.28 |
| Du Page | |
| — | |
| 0 / Not Applicable | |
| None | |
| Lake Michigan,Public | |
| Public Sewer | |
| 10927715 | |
| 0632305051 |
Nearby Schools
| NAME: | DISTRICT: | DISTANCE: | |
|---|---|---|---|
|
Grade School
Highland Elementary School |
58 | — | |
|
Middle School
Herrick Middle School |
58 | Not in DB | |
|
High School
North High School |
99 | Not in DB | |
Property History
| DATE: | EVENT: | PRICE: | SOURCE: |
|---|---|---|---|
| 3 Sep, 2009 | Sold | $340,000 | MRED MLS |
| 18 Aug, 2009 | Under contract | $350,000 | MRED MLS |
| — | Last price change | $400,000 | MRED MLS |
| 30 Dec, 2008 | Listed for sale | $530,000 | MRED MLS |
| 1 Mar, 2021 | Sold | $498,000 | MRED MLS |
| 9 Jan, 2021 | Under contract | $499,999 | MRED MLS |
| — | Last price change | $509,000 | MRED MLS |
| 7 Nov, 2020 | Listed for sale | $524,500 | MRED MLS |
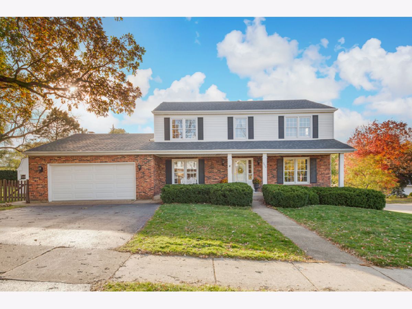
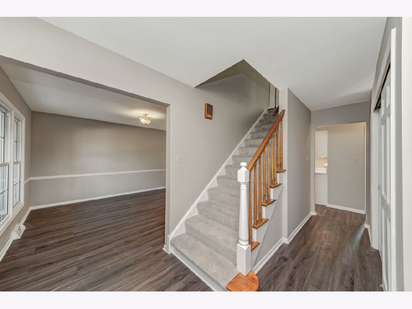
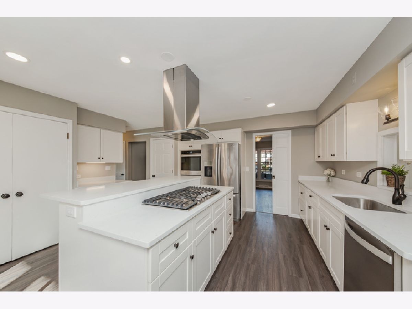
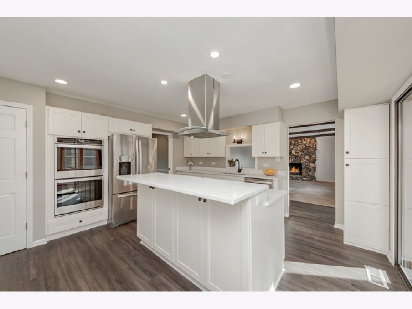
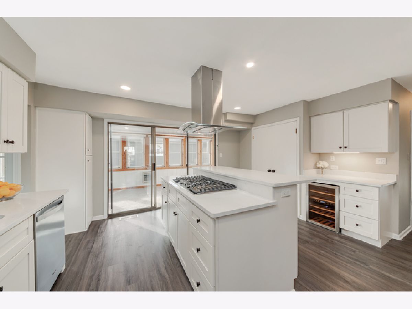
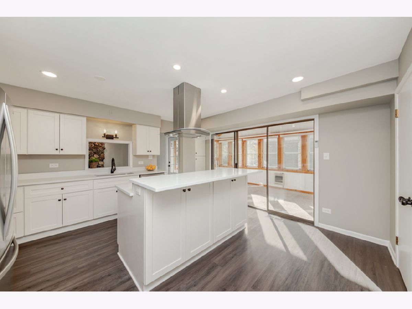
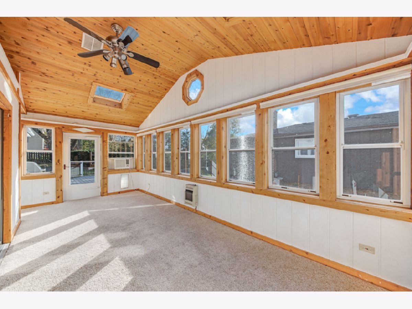
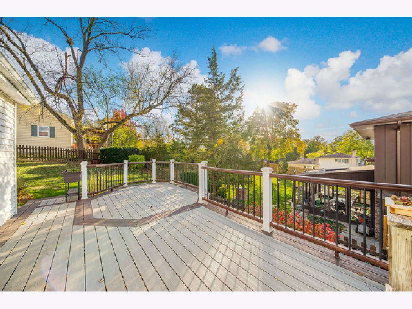
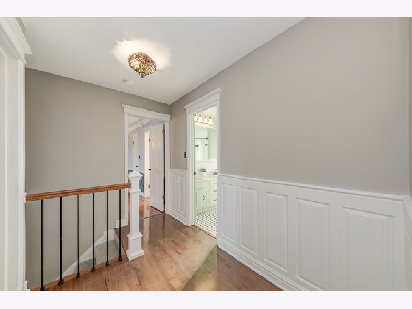
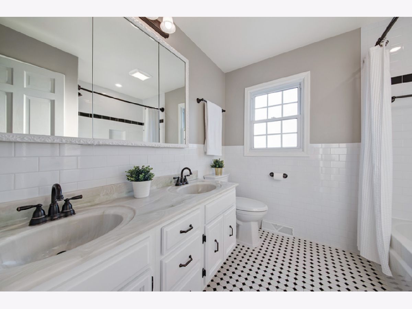
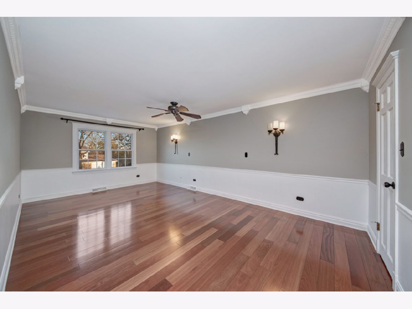
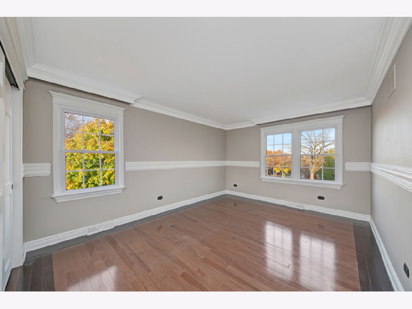
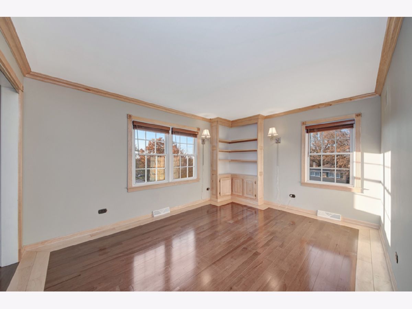
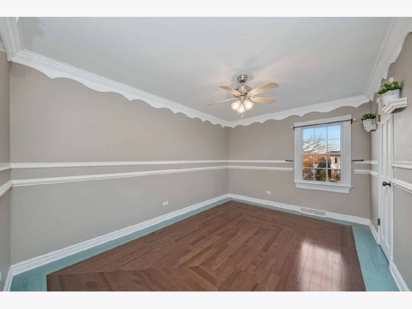
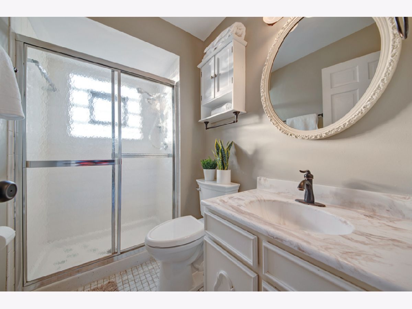
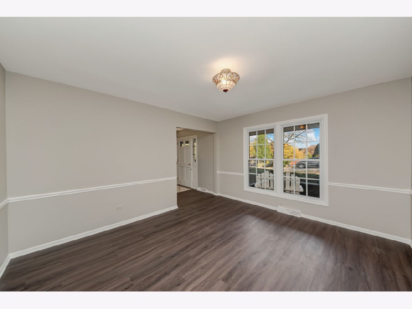
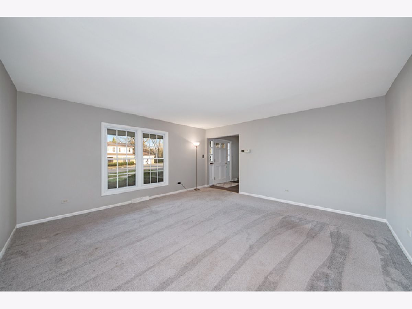
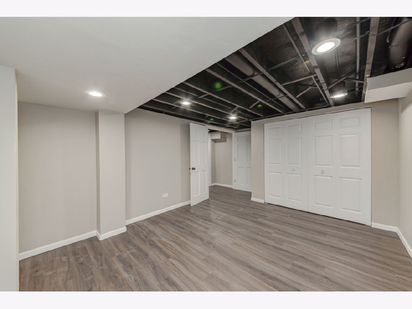
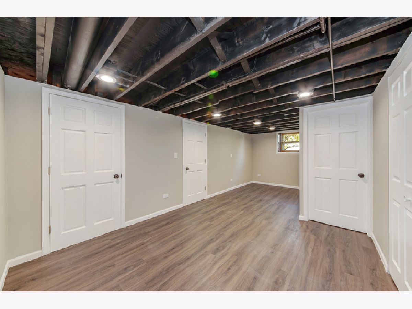
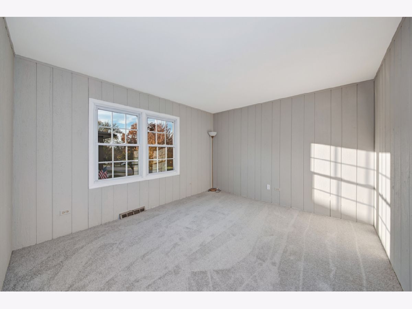
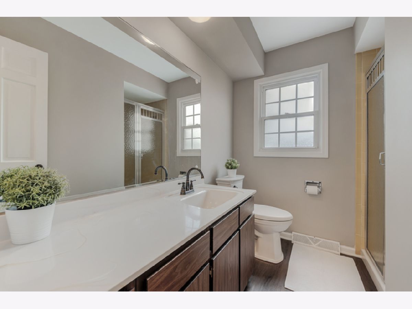
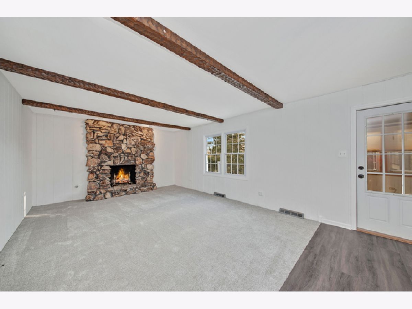
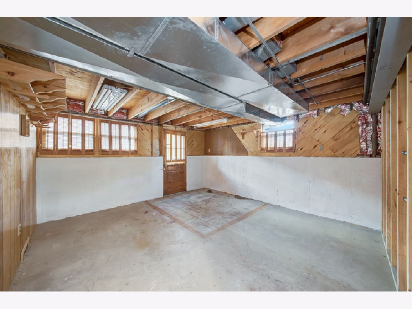
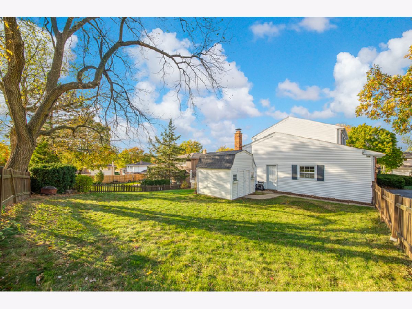
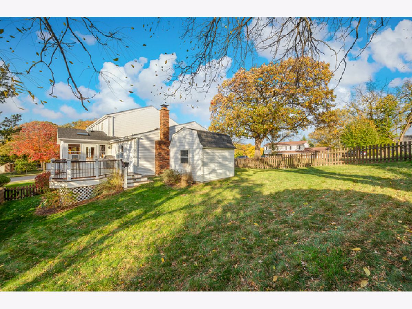
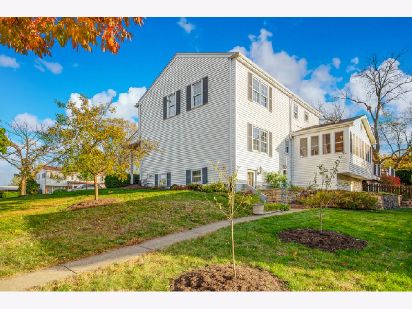
Room Specifics
Total Bedrooms: 5
Bedrooms Above Ground: 5
Bedrooms Below Ground: 0
Dimensions: —
Floor Type: Hardwood
Dimensions: —
Floor Type: Hardwood
Dimensions: —
Floor Type: Hardwood
Dimensions: —
Floor Type: —
Full Bathrooms: 3
Bathroom Amenities: Double Sink
Bathroom in Basement: 0
Rooms: Bedroom 5,Sun Room,Recreation Room,Workshop,Media Room,Utility Room-Lower Level,Storage
Basement Description: Partially Finished,Crawl,Exterior Access,Rec/Family Area,Storage Space
Other Specifics
| 2 | |
| Concrete Perimeter | |
| Asphalt | |
| Deck, Porch, Storms/Screens, Outdoor Grill, Workshop | |
| Corner Lot | |
| 89X138 | |
| — | |
| Full | |
| Hardwood Floors, First Floor Bedroom, First Floor Full Bath, Built-in Features, Walk-In Closet(s), Beamed Ceilings, Special Millwork, Separate Dining Room | |
| Double Oven, Dishwasher, Refrigerator, Washer, Dryer, Disposal, Stainless Steel Appliance(s), Wine Refrigerator, Cooktop, Range Hood | |
| Not in DB | |
| Park, Street Lights, Street Paved | |
| — | |
| — | |
| — |
Tax History
| Year | Property Taxes |
|---|---|
| 2009 | $7,687 |
| 2021 | $7,177 |
Contact Agent
Nearby Similar Homes
Nearby Sold Comparables
Contact Agent
Listing Provided By
Keller Williams Experience









