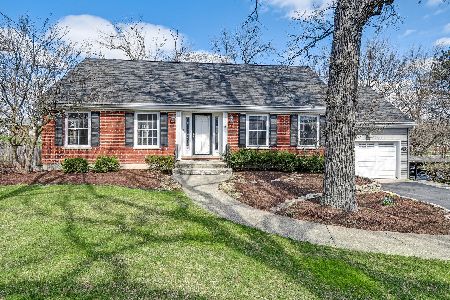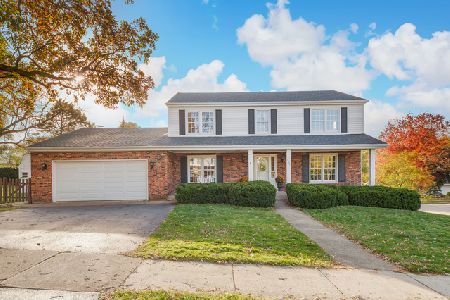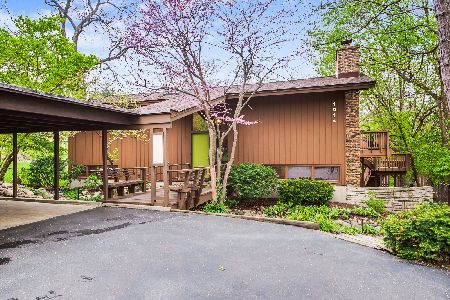3901 Forest Avenue, Downers Grove, Illinois 60515
$400,000
|
Sold
|
|
| Status: | Closed |
| Sqft: | 3,574 |
| Cost/Sqft: | $119 |
| Beds: | 4 |
| Baths: | 3 |
| Year Built: | 1969 |
| Property Taxes: | $8,431 |
| Days On Market: | 2459 |
| Lot Size: | 0,27 |
Description
Custom built home on a large wooded lot in a convenient Downers Grove Northside location! Solid construction with brick on all sides. Large room sizes. Kitchen updated with hickory cabinets and stainless steel appliances. Bay window in the breakfast area overlooks the gorgeous backyard. Family Room has a brick fireplace with gas logs and exit to the deck. Huge Laundry/Mud Room has a multitude of cabinets and would make a great craft room. Finished, walk out basement. Huge bedrooms with hard wood floors. This home is well cared for, roof approx 6years old, trex deck 2017, furnace and central air replaced in 1998. Kitchen appliances appox 4 years old. Epoxy floor in the garage. Brick paver driveway and walk way. Award winning schools, Highland Elementary a Blue Ribbon School and North HS!
Property Specifics
| Single Family | |
| — | |
| — | |
| 1969 | |
| Walkout | |
| — | |
| No | |
| 0.27 |
| Du Page | |
| — | |
| 0 / Not Applicable | |
| None | |
| Lake Michigan | |
| Public Sewer | |
| 10358286 | |
| 0905101001 |
Nearby Schools
| NAME: | DISTRICT: | DISTANCE: | |
|---|---|---|---|
|
Grade School
Highland Elementary School |
58 | — | |
|
Middle School
Herrick Middle School |
58 | Not in DB | |
|
High School
North High School |
99 | Not in DB | |
Property History
| DATE: | EVENT: | PRICE: | SOURCE: |
|---|---|---|---|
| 23 Oct, 2019 | Sold | $400,000 | MRED MLS |
| 27 Sep, 2019 | Under contract | $425,000 | MRED MLS |
| — | Last price change | $439,900 | MRED MLS |
| 26 Apr, 2019 | Listed for sale | $459,900 | MRED MLS |
Room Specifics
Total Bedrooms: 4
Bedrooms Above Ground: 4
Bedrooms Below Ground: 0
Dimensions: —
Floor Type: Hardwood
Dimensions: —
Floor Type: Hardwood
Dimensions: —
Floor Type: Hardwood
Full Bathrooms: 3
Bathroom Amenities: —
Bathroom in Basement: 0
Rooms: Recreation Room
Basement Description: Finished,Exterior Access
Other Specifics
| 2 | |
| Concrete Perimeter | |
| Brick | |
| Deck | |
| Wooded | |
| 85X141X86X141 | |
| — | |
| Full | |
| Hardwood Floors | |
| Range, Microwave, Dishwasher, Refrigerator, Washer, Dryer, Disposal, Stainless Steel Appliance(s) | |
| Not in DB | |
| Street Lights, Street Paved | |
| — | |
| — | |
| Gas Log |
Tax History
| Year | Property Taxes |
|---|---|
| 2019 | $8,431 |
Contact Agent
Nearby Similar Homes
Nearby Sold Comparables
Contact Agent
Listing Provided By
RE/MAX Enterprises












