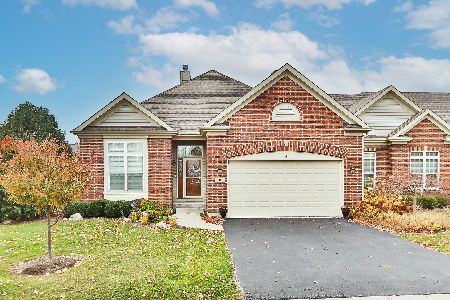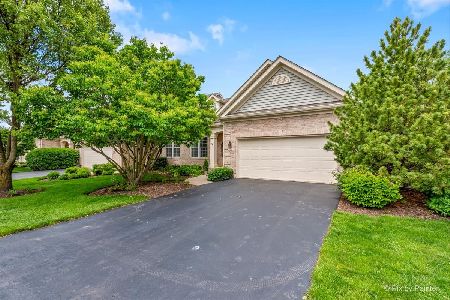3871 Willow View Drive, Lake In The Hills, Illinois 60156
$274,000
|
Sold
|
|
| Status: | Closed |
| Sqft: | 2,044 |
| Cost/Sqft: | $134 |
| Beds: | 4 |
| Baths: | 4 |
| Year Built: | 2002 |
| Property Taxes: | $7,915 |
| Days On Market: | 2007 |
| Lot Size: | 0,00 |
Description
Gorgeous 4 bedroom, 3.1 bathroom townhome in the Boulder Ridge Villas. Crystal Lake schools & a luxury country club setting with all the amenities for your active family! Walk in to this open concept home with tons of natural light. Nothing to do as but move in as it has new hardwood flooring & trim, new carpet, updated light fixtures, new doors & hardware, stainless steel appliances and vaulted ceilings. The family room features a remote gas fireplace with floor to ceiling stonework. Newer mechanicals including: A/C, furnace, and hot water heater. Large master suite with huge walk in closet! Enjoy evenings on your private deck backing to the nature preserve. An end unit with convenient additional parking right next to your unit! This is an amazing home is located close to everything- nature trails, shopping, and dining. Schedule your private showing today!
Property Specifics
| Condos/Townhomes | |
| 2 | |
| — | |
| 2002 | |
| English | |
| HAMPTON | |
| No | |
| — |
| Mc Henry | |
| Boulder Ridge West Villa | |
| 220 / Monthly | |
| Insurance,Exterior Maintenance,Lawn Care,Snow Removal | |
| Public | |
| Public Sewer | |
| 10795772 | |
| 1824453056 |
Nearby Schools
| NAME: | DISTRICT: | DISTANCE: | |
|---|---|---|---|
|
Grade School
Glacier Ridge Elementary School |
47 | — | |
|
Middle School
Richard F Bernotas Middle School |
47 | Not in DB | |
|
High School
Crystal Lake South High School |
155 | Not in DB | |
Property History
| DATE: | EVENT: | PRICE: | SOURCE: |
|---|---|---|---|
| 14 Dec, 2016 | Sold | $236,000 | MRED MLS |
| 31 Aug, 2016 | Under contract | $245,000 | MRED MLS |
| 18 Jun, 2016 | Listed for sale | $245,000 | MRED MLS |
| 13 Oct, 2020 | Sold | $274,000 | MRED MLS |
| 9 Sep, 2020 | Under contract | $274,000 | MRED MLS |
| 26 Jul, 2020 | Listed for sale | $274,000 | MRED MLS |
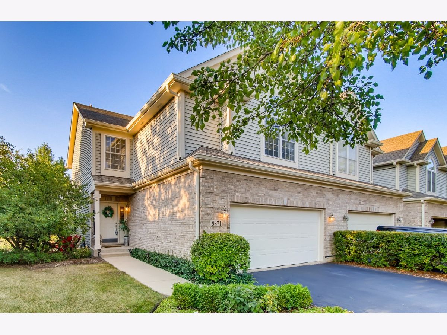
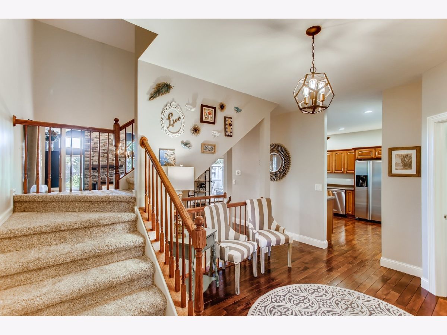
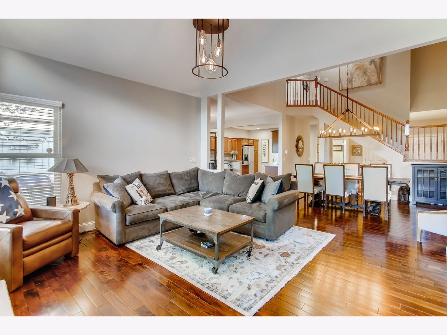
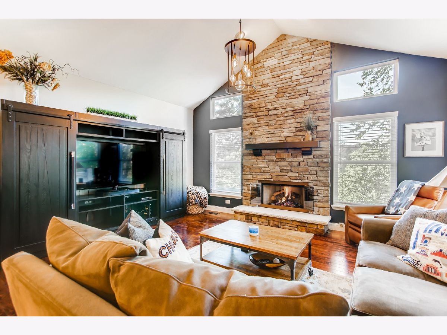
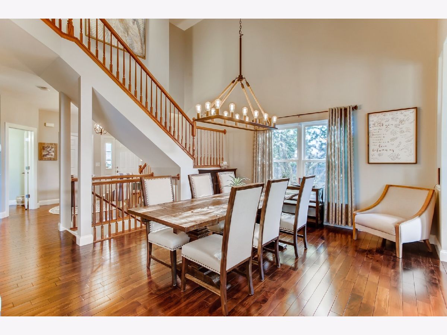
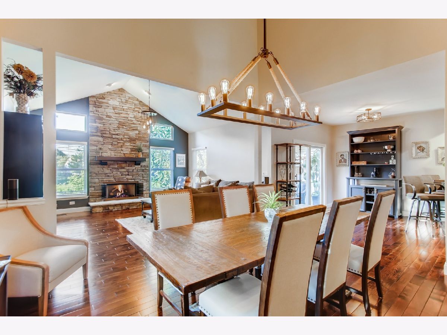
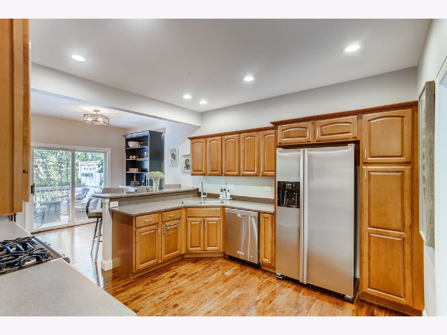
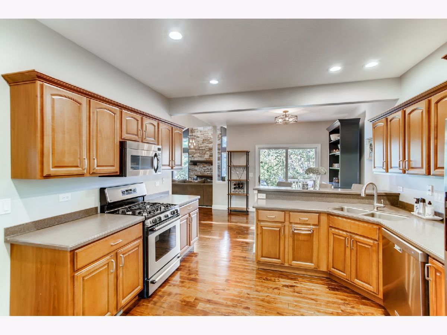
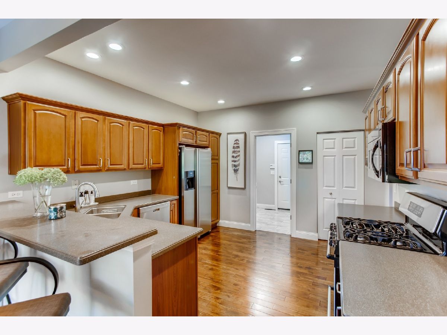
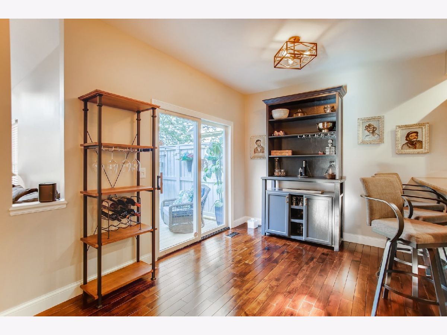
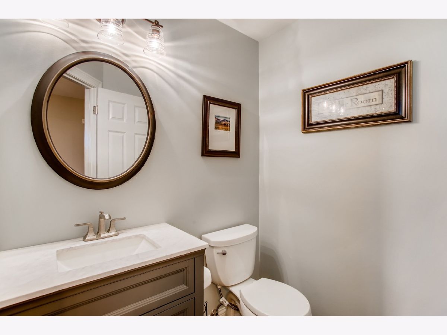
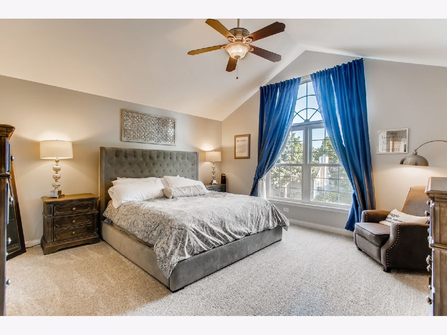
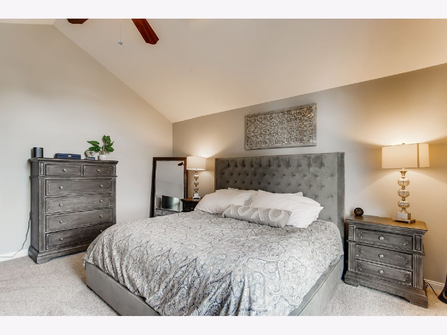
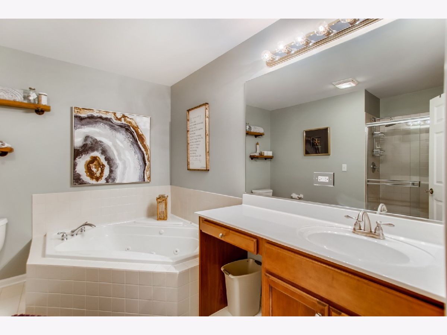
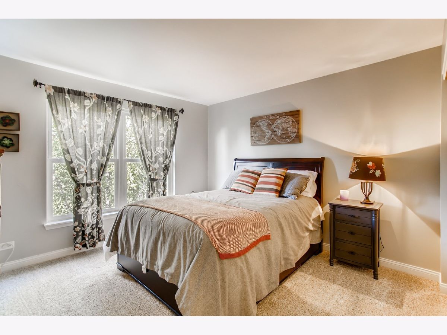
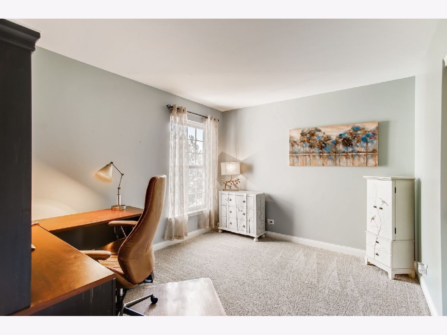
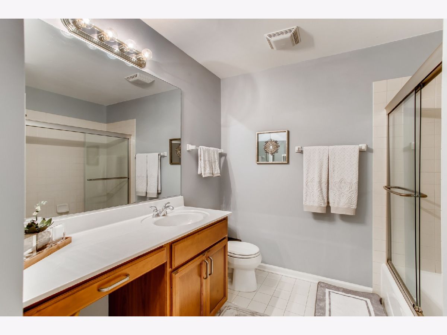
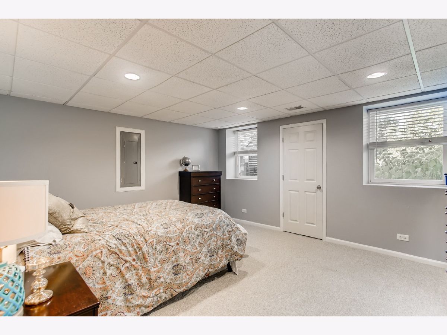
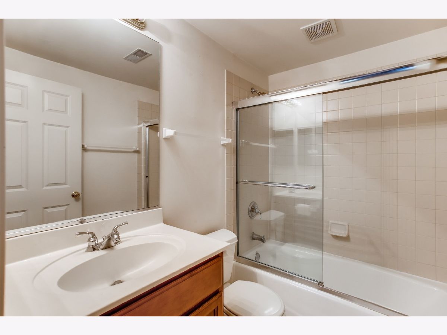
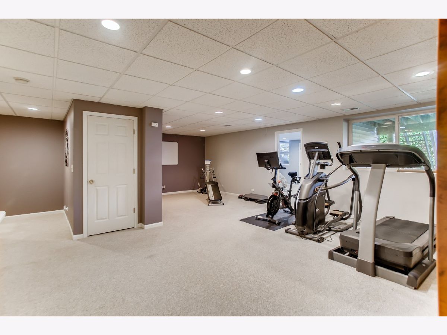
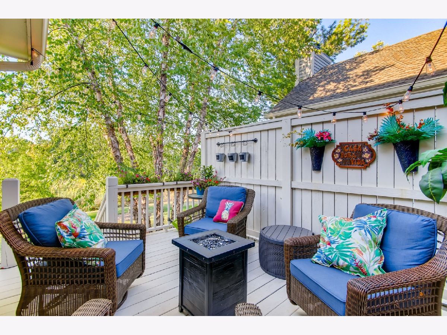
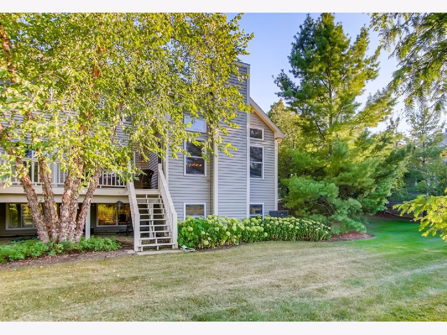
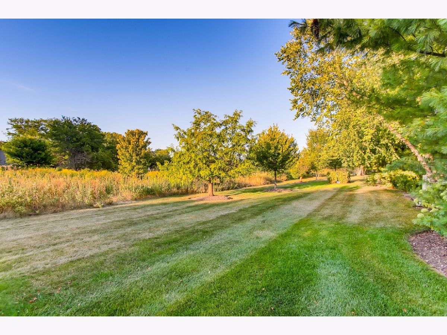
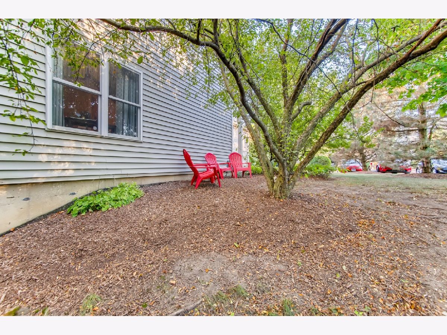
Room Specifics
Total Bedrooms: 4
Bedrooms Above Ground: 4
Bedrooms Below Ground: 0
Dimensions: —
Floor Type: Carpet
Dimensions: —
Floor Type: Carpet
Dimensions: —
Floor Type: Carpet
Full Bathrooms: 4
Bathroom Amenities: —
Bathroom in Basement: 1
Rooms: Eating Area,Recreation Room,Foyer,Utility Room-Lower Level
Basement Description: Finished
Other Specifics
| 2 | |
| — | |
| Asphalt | |
| Deck, End Unit | |
| Landscaped | |
| 33X88X33X88 | |
| — | |
| Full | |
| Vaulted/Cathedral Ceilings, Bar-Wet, Hardwood Floors, First Floor Laundry, Laundry Hook-Up in Unit, Walk-In Closet(s) | |
| Range, Microwave, Dishwasher, Refrigerator, Stainless Steel Appliance(s) | |
| Not in DB | |
| — | |
| — | |
| — | |
| — |
Tax History
| Year | Property Taxes |
|---|---|
| 2016 | $8,443 |
| 2020 | $7,915 |
Contact Agent
Nearby Similar Homes
Nearby Sold Comparables
Contact Agent
Listing Provided By
EXIT Real Estate Partners

