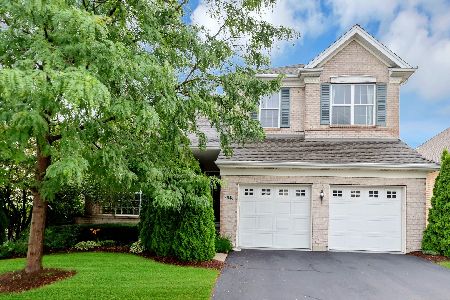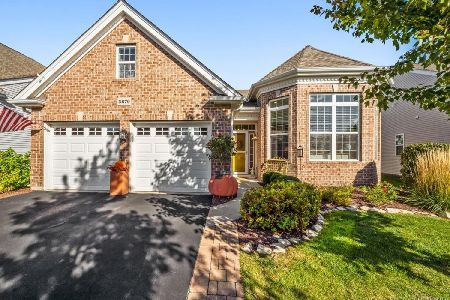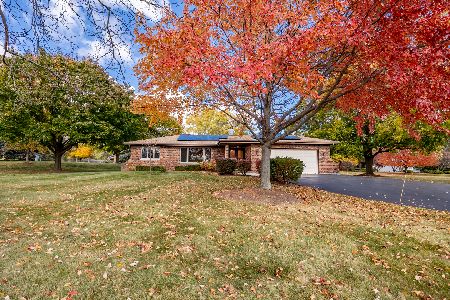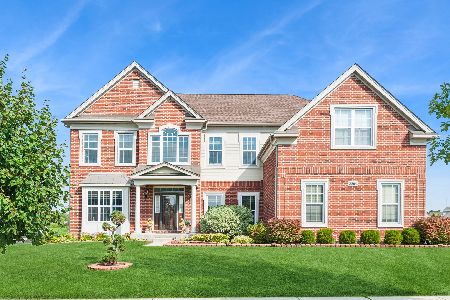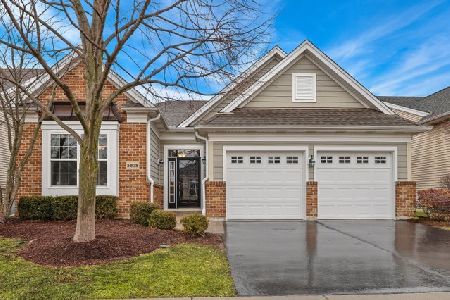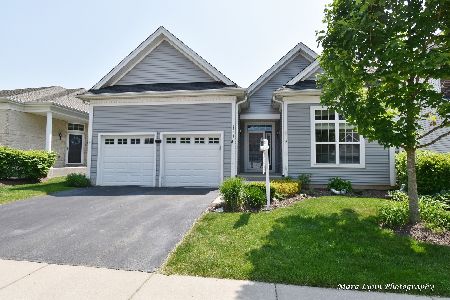3876 Valhalla Drive, Elgin, Illinois 60124
$285,000
|
Sold
|
|
| Status: | Closed |
| Sqft: | 2,054 |
| Cost/Sqft: | $141 |
| Beds: | 3 |
| Baths: | 2 |
| Year Built: | 2008 |
| Property Taxes: | $8,967 |
| Days On Market: | 2459 |
| Lot Size: | 0,12 |
Description
Over 55 Community. Highly preferred location at the Bowes Creek Country Club - Looking for a quaint and private backyard? Endless views from your family room and private patio with lush landscaping. Extra - large unit offers over 2,000 square feet on one level. (2) bedrooms PLUS additional (3rd) flex room with french doors that could be office/music room/bedroom. Upgraded Kitchen with island is open to the GREAT room featuring space for dining table and fireplace with mounted tv. Additional dining flex space for formal dining or library. Backyard with brick paver patio and professional landscaping. **See video link for overview of clubhouse and pool, golf, tennis, swimming, exercise, billiards or bocce ball, Near shopping and nightlife. Freshly painted, ready to occupy!
Property Specifics
| Single Family | |
| — | |
| — | |
| 2008 | |
| None | |
| — | |
| No | |
| 0.12 |
| Kane | |
| Bowes Creek Country Club | |
| 206 / Monthly | |
| Insurance,Clubhouse,Exercise Facilities,Pool,Lawn Care,Snow Removal | |
| Public | |
| Public Sewer | |
| 10249682 | |
| 0525326026 |
Property History
| DATE: | EVENT: | PRICE: | SOURCE: |
|---|---|---|---|
| 3 May, 2019 | Sold | $285,000 | MRED MLS |
| 31 Mar, 2019 | Under contract | $289,900 | MRED MLS |
| — | Last price change | $289,990 | MRED MLS |
| 13 Feb, 2019 | Listed for sale | $299,000 | MRED MLS |
Room Specifics
Total Bedrooms: 3
Bedrooms Above Ground: 3
Bedrooms Below Ground: 0
Dimensions: —
Floor Type: —
Dimensions: —
Floor Type: —
Full Bathrooms: 2
Bathroom Amenities: Separate Shower,Double Sink
Bathroom in Basement: —
Rooms: No additional rooms
Basement Description: Slab
Other Specifics
| 2 | |
| — | |
| — | |
| — | |
| — | |
| 50 X 106 PER REALIST | |
| — | |
| Full | |
| Vaulted/Cathedral Ceilings | |
| Double Oven, Microwave, Dishwasher, Refrigerator, Washer, Dryer, Stainless Steel Appliance(s), Range Hood | |
| Not in DB | |
| Clubhouse, Pool, Sidewalks, Street Paved | |
| — | |
| — | |
| Gas Log, Gas Starter |
Tax History
| Year | Property Taxes |
|---|---|
| 2019 | $8,967 |
Contact Agent
Nearby Similar Homes
Nearby Sold Comparables
Contact Agent
Listing Provided By
d'aprile properties

