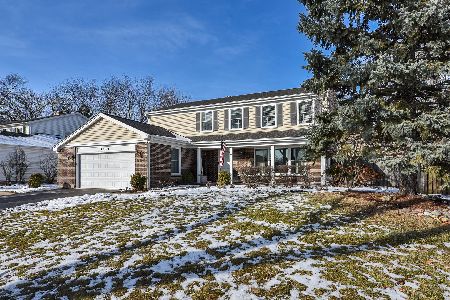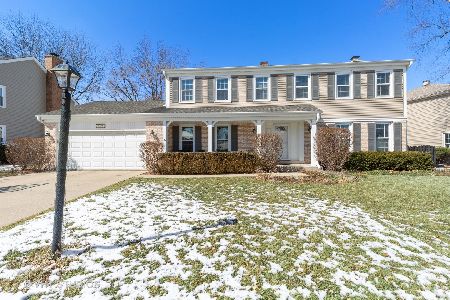3879 Anjou Lane, Hoffman Estates, Illinois 60192
$445,000
|
Sold
|
|
| Status: | Closed |
| Sqft: | 2,614 |
| Cost/Sqft: | $182 |
| Beds: | 4 |
| Baths: | 3 |
| Year Built: | 1978 |
| Property Taxes: | $11,835 |
| Days On Market: | 2416 |
| Lot Size: | 0,21 |
Description
Beautiful Kennedy built Colonial in Charlemagne Estates w/fabulous backyard. Meticulously maintained thruout. Slate in foyer, all 3 bathrms & laundry. Spacious DR has crown molding & chair rail & flanks 1 side of entry & lrg LR w/crown molding is on the opposite. Gorgeous cherry kitchen w/granite countrs, ss appliances, desk area, island & lrg eating area. Kitchen is open to FR w/cozy FP & sliding doors open out to designer paver patio. Laundry (washer/dryer-2017) is oversized w/lrg closet, & door to backyard. Upstairs has 4 lrg bedrms incl the master suite. Both bathrooms remodeled w/Medallion cabinetry. The LL was remodeled in 2017 w/new doors, beautiful laminate flrs & utility room. Outdoor space is perfect for entertaining around the natural gas firepit w/blue fire glass while grilling on the Weber natural gas BBQ. Lush gardens surround home & are lo maintenance w/Hunter underground watering system. Inv fence, new 50 gall H2O heater plus epoxy flr in oversize garage w/cabs.
Property Specifics
| Single Family | |
| — | |
| Colonial | |
| 1978 | |
| Full | |
| — | |
| No | |
| 0.21 |
| Cook | |
| Charlemagne | |
| — / Not Applicable | |
| None | |
| Lake Michigan | |
| Public Sewer | |
| 10415051 | |
| 02301050300000 |
Nearby Schools
| NAME: | DISTRICT: | DISTANCE: | |
|---|---|---|---|
|
Grade School
Thomas Jefferson Elementary Scho |
15 | — | |
|
Middle School
Carl Sandburg Junior High School |
15 | Not in DB | |
|
High School
Wm Fremd High School |
211 | Not in DB | |
Property History
| DATE: | EVENT: | PRICE: | SOURCE: |
|---|---|---|---|
| 13 Sep, 2019 | Sold | $445,000 | MRED MLS |
| 5 Aug, 2019 | Under contract | $475,000 | MRED MLS |
| 13 Jun, 2019 | Listed for sale | $475,000 | MRED MLS |
Room Specifics
Total Bedrooms: 4
Bedrooms Above Ground: 4
Bedrooms Below Ground: 0
Dimensions: —
Floor Type: Carpet
Dimensions: —
Floor Type: Carpet
Dimensions: —
Floor Type: Carpet
Full Bathrooms: 3
Bathroom Amenities: Separate Shower
Bathroom in Basement: 0
Rooms: Recreation Room,Play Room
Basement Description: Finished
Other Specifics
| 2 | |
| Concrete Perimeter | |
| Concrete | |
| Brick Paver Patio, Storms/Screens, Fire Pit, Invisible Fence | |
| Landscaped | |
| 70X116X105X134 | |
| Unfinished | |
| Full | |
| Hardwood Floors, Wood Laminate Floors, First Floor Laundry, Walk-In Closet(s) | |
| Range, Microwave, Dishwasher, Refrigerator, Washer, Dryer, Disposal | |
| Not in DB | |
| Street Paved | |
| — | |
| — | |
| Attached Fireplace Doors/Screen, Gas Starter |
Tax History
| Year | Property Taxes |
|---|---|
| 2019 | $11,835 |
Contact Agent
Nearby Similar Homes
Nearby Sold Comparables
Contact Agent
Listing Provided By
Baird & Warner








