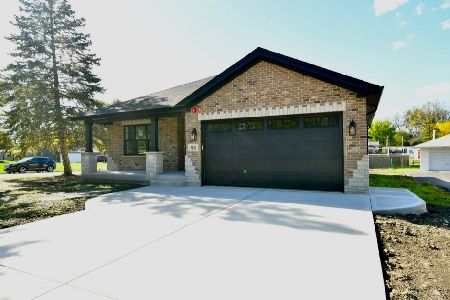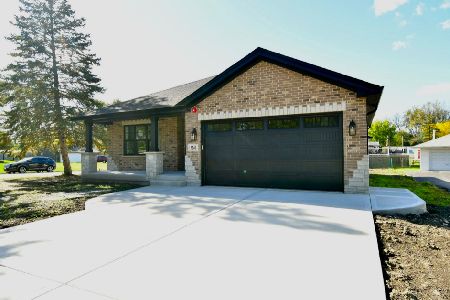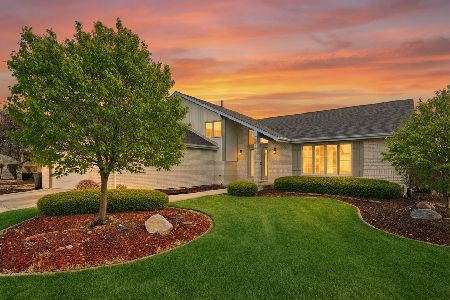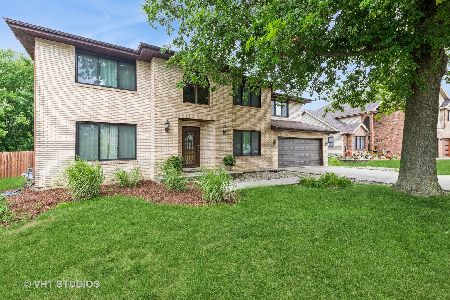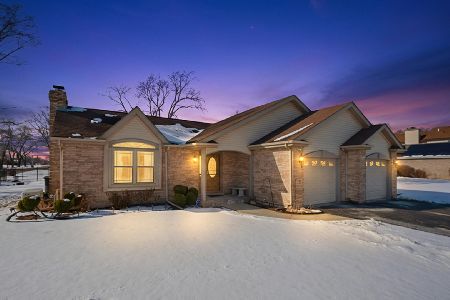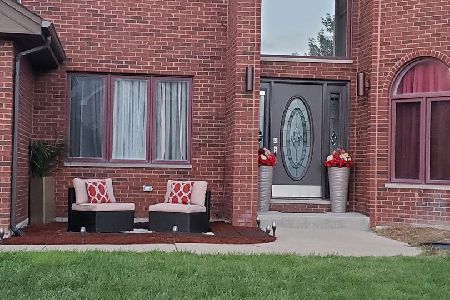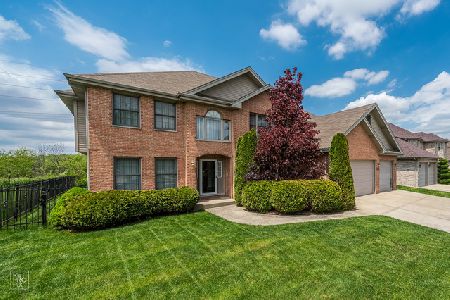3879 Marilyn Drive, Richton Park, Illinois 60471
$305,000
|
Sold
|
|
| Status: | Closed |
| Sqft: | 4,064 |
| Cost/Sqft: | $68 |
| Beds: | 4 |
| Baths: | 4 |
| Year Built: | 2002 |
| Property Taxes: | $13,134 |
| Days On Market: | 2231 |
| Lot Size: | 0,28 |
Description
Custom-built brick home in highly-desired Farm Trace! Dramatic foyer leads to formal living and dining rooms. Amazing 2-story great room features a beautiful gas fireplace and lots of natural light. Huge gourmet eat-in kitchen boasts granite countertops, custom tile backsplash, stainless steel appliances and large island. First floor den or possible 5th bedroom! Luxury master with gas fireplace, tray ceiling, ensuite bath, double walk-in closets and bonus dressing room. Full, finished basement includes pool table, bar, game table, full bath and storage. 3 car attached side-load garage. Situated on a large private lot, backing up to forest preserves! New roof in 2017! *SHORT SALE*
Property Specifics
| Single Family | |
| — | |
| — | |
| 2002 | |
| Full | |
| — | |
| No | |
| 0.28 |
| Cook | |
| Farm Trace | |
| — / Not Applicable | |
| None | |
| Lake Michigan | |
| Public Sewer | |
| 10615407 | |
| 31353280290000 |
Nearby Schools
| NAME: | DISTRICT: | DISTANCE: | |
|---|---|---|---|
|
Grade School
Matteson Elementary School |
162 | — | |
|
Middle School
O W Huth Middle School |
162 | Not in DB | |
|
High School
Rich Central Campus High School |
227 | Not in DB | |
Property History
| DATE: | EVENT: | PRICE: | SOURCE: |
|---|---|---|---|
| 10 Sep, 2020 | Sold | $305,000 | MRED MLS |
| 25 Feb, 2020 | Under contract | $275,000 | MRED MLS |
| 21 Jan, 2020 | Listed for sale | $275,000 | MRED MLS |
Room Specifics
Total Bedrooms: 4
Bedrooms Above Ground: 4
Bedrooms Below Ground: 0
Dimensions: —
Floor Type: Carpet
Dimensions: —
Floor Type: Carpet
Dimensions: —
Floor Type: Carpet
Full Bathrooms: 4
Bathroom Amenities: Whirlpool,Separate Shower,Full Body Spray Shower
Bathroom in Basement: 1
Rooms: Walk In Closet,Office,Foyer,Bonus Room,Recreation Room,Game Room,Media Room
Basement Description: Finished
Other Specifics
| 3 | |
| — | |
| Concrete | |
| Storms/Screens | |
| — | |
| 81 X 141 X 84 X 140 | |
| Pull Down Stair | |
| Full | |
| Vaulted/Cathedral Ceilings, Bar-Wet, Hardwood Floors, Wood Laminate Floors, First Floor Laundry | |
| Range, Microwave, Dishwasher, High End Refrigerator, Disposal, Stainless Steel Appliance(s), Cooktop, Range Hood | |
| Not in DB | |
| Park, Curbs, Sidewalks, Street Lights, Street Paved | |
| — | |
| — | |
| Attached Fireplace Doors/Screen, Gas Log |
Tax History
| Year | Property Taxes |
|---|---|
| 2020 | $13,134 |
Contact Agent
Nearby Similar Homes
Nearby Sold Comparables
Contact Agent
Listing Provided By
Redfin Corporation

