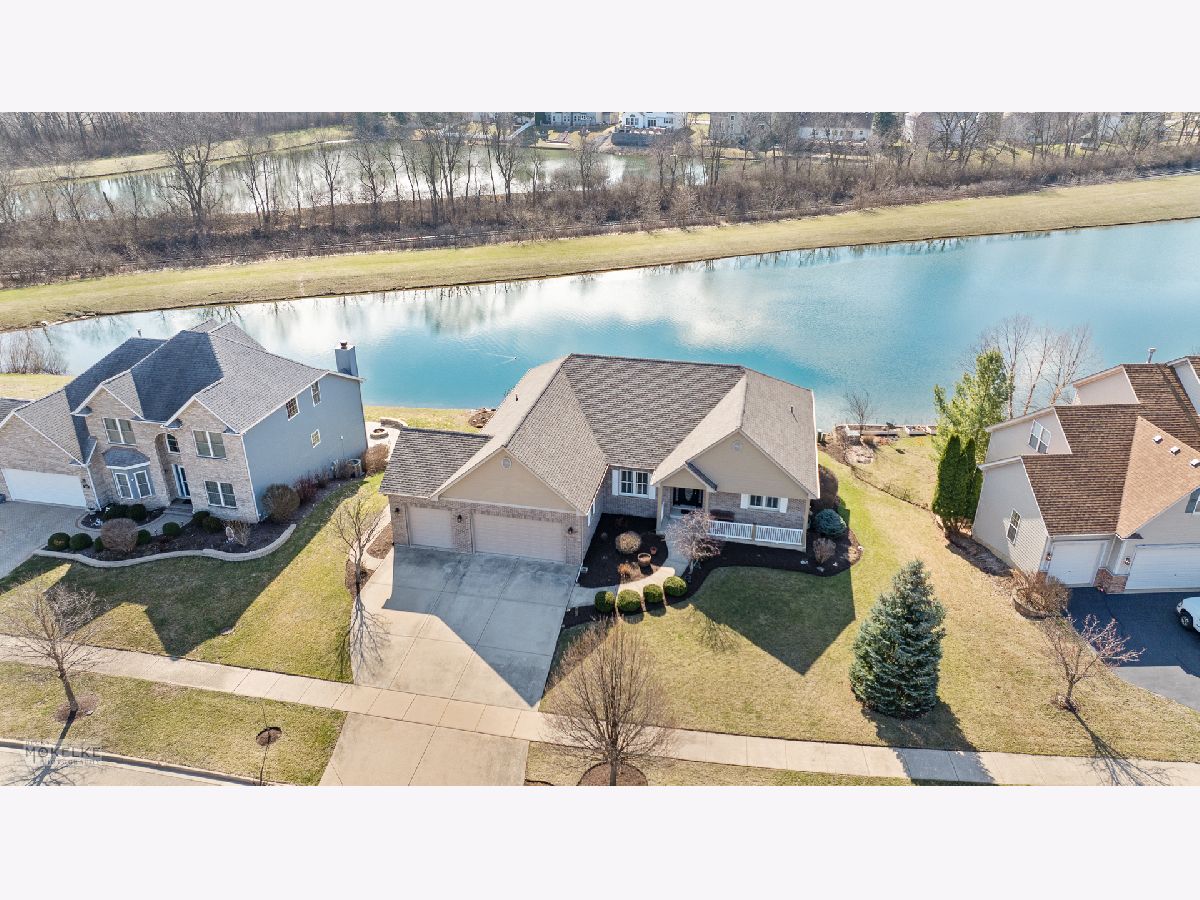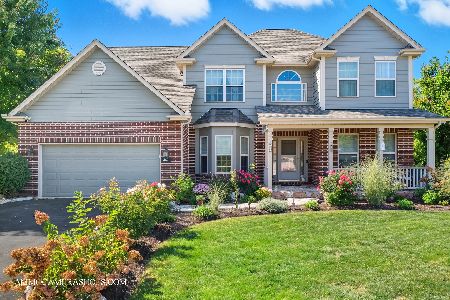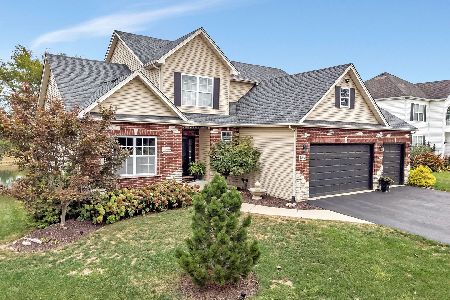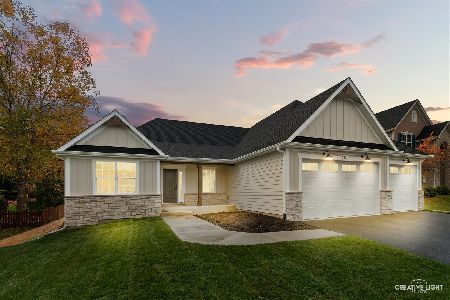388 Poplar Drive, Yorkville, Illinois 60560
$490,000
|
Sold
|
|
| Status: | Closed |
| Sqft: | 2,333 |
| Cost/Sqft: | $212 |
| Beds: | 3 |
| Baths: | 2 |
| Year Built: | 2005 |
| Property Taxes: | $11,061 |
| Days On Market: | 258 |
| Lot Size: | 0,29 |
Description
I love a ranch home with an open front porch on a beautiful pond front lot don't you?! Wow! Step inside this fabulous 2,300 sq ft ranch and the first thing you will notice is the dramatic open floor plan! What you can't see is the deep pour walk-out basement ready for your creative ideas! Luckily this home boasts the ever so desirable 3 car garage and is located on a spectacular waterfront lot in Rivers Edge subdivision! You will love the privacy offered with the oh so desirable split floor plan with the large Master Bedroom suite located at one end of the home and two additional bedrooms located on the opposite end of the home. The heart of this home is the large open family room with its corner gas fireplace, vaulted ceilings highlighted with skylights and diagonally placed hardwood flooring underfoot that leads to the beautiful fully applianced kitchen. The kitchen features an abundance of custom cabinetry, generous granite counter space, a large raised breakfast bar with seating for four and ample room for a kitchen table and chairs for everyday meals overlooking the pond! Your holiday entertaining will be a breeze with the addition of a generous formal dining room with a lighted stacked tray ceiling located adjacent to the foyer and just steps from the kitchen! The privately located Master Bedroom is huge! Be sure to notice the lighted tray ceiling above the crown molding, the hardwood floors, and of course the door leading to the spacious deck overlooking the pond! The Master features a large ensuite bath with dual sinks, a whirlpool tub, separate step-in tile shower, and a spacious walk-in closet! The conveniently located first floor laundry has a large utility closet, a utility sink, the washer & dryer and room for an additional Butler's Pantry should you so desire. At the opposite end of the home you'll find two spacious bedrooms, one overlooking the pond, and second full bath. The full, deep-pour walk out basement is roughed in for a future bath and a 2nd kitchen, or wet bar! The large three car garage is accessed by a concrete driveway and from there a curving sidewalk leads you past a well landscaped front yard to the covered front porch, a great spot to greet guests on a rainy spring day! Outback you will find a brick paver patio, a concrete patio and a retaining wall separated by wide steps leading down to the water's edge. We believe the lot extends into the pond but a survey will be needed to confirm. You will appreciate the updates that include new in 2023 LP Smart Siding, a new furnace and central air was installed in Dec of 2021, and a new roof in 2019! River's Edge Subdivision has direct access to Crawford Park that runs along the Fox River and connects via blacktopped trails to the Kendall County Outdoor Education Center located in Hoover Forest Preserve. There is also Rice park with a playground located within the subdivision. Owners can canoe, kayak, and fish the pond or just enjoy the view! No motorized watercraft are allowed.
Property Specifics
| Single Family | |
| — | |
| — | |
| 2005 | |
| — | |
| — | |
| Yes | |
| 0.29 |
| Kendall | |
| Rivers Edge | |
| 350 / Annual | |
| — | |
| — | |
| — | |
| 12322392 | |
| 0231456009 |
Nearby Schools
| NAME: | DISTRICT: | DISTANCE: | |
|---|---|---|---|
|
Grade School
Circle Center Grade School |
115 | — | |
|
Middle School
Yorkville Middle School |
115 | Not in DB | |
|
High School
Yorkville High School |
115 | Not in DB | |
Property History
| DATE: | EVENT: | PRICE: | SOURCE: |
|---|---|---|---|
| 25 Jun, 2010 | Sold | $265,000 | MRED MLS |
| 23 Apr, 2010 | Under contract | $299,999 | MRED MLS |
| 16 Apr, 2010 | Listed for sale | $299,999 | MRED MLS |
| 5 Jun, 2025 | Sold | $490,000 | MRED MLS |
| 12 Apr, 2025 | Under contract | $494,900 | MRED MLS |
| 2 Apr, 2025 | Listed for sale | $494,900 | MRED MLS |














































Room Specifics
Total Bedrooms: 3
Bedrooms Above Ground: 3
Bedrooms Below Ground: 0
Dimensions: —
Floor Type: —
Dimensions: —
Floor Type: —
Full Bathrooms: 2
Bathroom Amenities: Whirlpool,Separate Shower,Double Sink
Bathroom in Basement: 0
Rooms: —
Basement Description: —
Other Specifics
| 3 | |
| — | |
| — | |
| — | |
| — | |
| 107X130X85.85X130 | |
| Unfinished | |
| — | |
| — | |
| — | |
| Not in DB | |
| — | |
| — | |
| — | |
| — |
Tax History
| Year | Property Taxes |
|---|---|
| 2010 | $8,334 |
| 2025 | $11,061 |
Contact Agent
Nearby Similar Homes
Nearby Sold Comparables
Contact Agent
Listing Provided By
Coldwell Banker Real Estate Group








