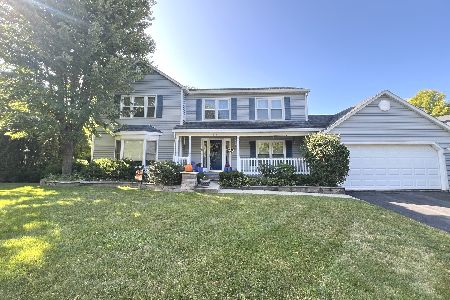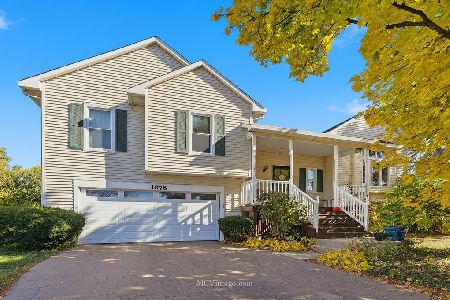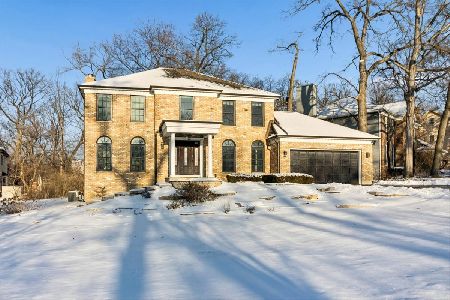388 Twin Creeks Drive, Bolingbrook, Illinois 60440
$335,000
|
Sold
|
|
| Status: | Closed |
| Sqft: | 2,250 |
| Cost/Sqft: | $153 |
| Beds: | 4 |
| Baths: | 3 |
| Year Built: | 1992 |
| Property Taxes: | $8,403 |
| Days On Market: | 2592 |
| Lot Size: | 0,26 |
Description
Original owner home and the pride of ownership shows. Traditional style home with a front porch in the Twin Creeks subdivision. Spacious foyer with hardwood floors that flow into the kitchen. Large living and dining room with lots of natural light. Remodeled kitchen with cabinets, quartz counters, appliances and back splash. Kitchen is open to the family room, plus a large sunroom. Second floor has four nice sized bedrooms. Master suite has a updated full bath, walk-in closet. Second full bath is also updated. Basement is finished with a wet bar. Other updates include new roof and hot water heater in 2018. Additional improvements windows, furnace, air. First and second floor carpet new this year. Fenced yard with paver patio above ground pool (as-is) but in great shape, professionally landscaped. Schools are district 68 and 99 that includes Downers Grove south High School. Close to expressways, bike trails and parks. Move in ready fast close possible.
Property Specifics
| Single Family | |
| — | |
| Traditional | |
| 1992 | |
| Partial | |
| — | |
| No | |
| 0.26 |
| Du Page | |
| Twin Creeks | |
| 0 / Not Applicable | |
| None | |
| Public | |
| Public Sewer | |
| 10256436 | |
| 0835412012 |
Nearby Schools
| NAME: | DISTRICT: | DISTANCE: | |
|---|---|---|---|
|
Grade School
John L Sipley Elementary School |
68 | — | |
|
Middle School
Thomas Jefferson Junior High Sch |
68 | Not in DB | |
|
High School
South High School |
99 | Not in DB | |
Property History
| DATE: | EVENT: | PRICE: | SOURCE: |
|---|---|---|---|
| 28 Feb, 2019 | Sold | $335,000 | MRED MLS |
| 6 Feb, 2019 | Under contract | $344,900 | MRED MLS |
| 24 Jan, 2019 | Listed for sale | $344,900 | MRED MLS |
Room Specifics
Total Bedrooms: 4
Bedrooms Above Ground: 4
Bedrooms Below Ground: 0
Dimensions: —
Floor Type: Carpet
Dimensions: —
Floor Type: Carpet
Dimensions: —
Floor Type: Carpet
Full Bathrooms: 3
Bathroom Amenities: Separate Shower,Double Sink
Bathroom in Basement: 0
Rooms: Sun Room,Recreation Room,Game Room,Foyer
Basement Description: Finished
Other Specifics
| 2 | |
| Concrete Perimeter | |
| Asphalt | |
| Patio, Porch, Above Ground Pool, Storms/Screens | |
| Fenced Yard | |
| 118X58X68X119X63 | |
| Full | |
| Full | |
| Bar-Wet, Hardwood Floors, Walk-In Closet(s) | |
| Range, Dishwasher, Refrigerator, Washer, Dryer, Disposal | |
| Not in DB | |
| Sidewalks, Street Lights | |
| — | |
| — | |
| Wood Burning |
Tax History
| Year | Property Taxes |
|---|---|
| 2019 | $8,403 |
Contact Agent
Nearby Similar Homes
Nearby Sold Comparables
Contact Agent
Listing Provided By
Coldwell Banker Residential










