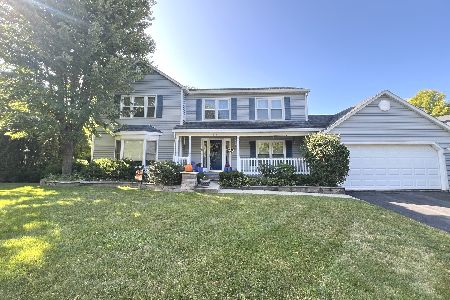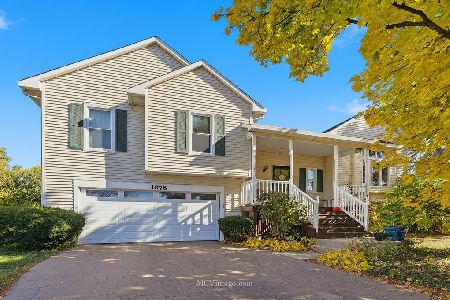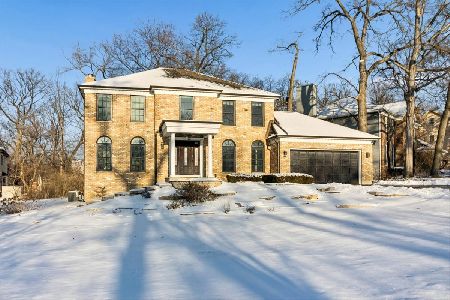393 Twin Creeks Drive, Bolingbrook, Illinois 60440
$325,000
|
Sold
|
|
| Status: | Closed |
| Sqft: | 2,250 |
| Cost/Sqft: | $147 |
| Beds: | 4 |
| Baths: | 3 |
| Year Built: | 1994 |
| Property Taxes: | $8,428 |
| Days On Market: | 3509 |
| Lot Size: | 0,00 |
Description
Opportunity Knocks--Beautiful Twin Creeks 2-Story Home with Special Updates and Features Including a Walk-Out Basement. From the Moment You Pull in the Driveway, the Great Amenities are Evident--Concrete Driveway with Full Third Parking Pad Edged with Brick-Pavers Blending into the Wide Entry Walk. Large Foyer Provides First Peek at the Redesigned Living Space that Flows from Formal Living/Dining Area to a Gourmet Kitchen with Open Floor Plan All the Way Through the Family Room. Entertaining Space Overflows Onto a Beautiful Deck Providing Convenient Access to the Large, Fenced Backyard Featuring Firepit Area (S'mores Anyone) and a Brick-Paver Patio at the Walkout Basement Where the Fun Begins with Game Area, Theater Space and Bar. Can't Forget the 2nd Floor with Generous Bedroom Sizes, Great Closet Space, and Updated Baths. And Remember Real Estate 101--Location, Location, Location Dist 68 K-8 Plus Dowers Grove South H.S. and Easy Access to Major Expressways Make this a Must See!
Property Specifics
| Single Family | |
| — | |
| — | |
| 1994 | |
| — | |
| — | |
| No | |
| — |
| — | |
| Twin Creeks | |
| 0 / Not Applicable | |
| — | |
| — | |
| — | |
| 09293212 | |
| 0835411061 |
Nearby Schools
| NAME: | DISTRICT: | DISTANCE: | |
|---|---|---|---|
|
Grade School
John L Sipley Elementary School |
68 | — | |
|
Middle School
Thomas Jefferson Junior High Sch |
68 | Not in DB | |
|
High School
South High School |
99 | Not in DB | |
Property History
| DATE: | EVENT: | PRICE: | SOURCE: |
|---|---|---|---|
| 23 Sep, 2016 | Sold | $325,000 | MRED MLS |
| 25 Jul, 2016 | Under contract | $330,000 | MRED MLS |
| 21 Jul, 2016 | Listed for sale | $330,000 | MRED MLS |
Room Specifics
Total Bedrooms: 4
Bedrooms Above Ground: 4
Bedrooms Below Ground: 0
Dimensions: —
Floor Type: —
Dimensions: —
Floor Type: —
Dimensions: —
Floor Type: —
Full Bathrooms: 3
Bathroom Amenities: Whirlpool,Separate Shower,Double Sink
Bathroom in Basement: 0
Rooms: —
Basement Description: Finished,Crawl,Exterior Access
Other Specifics
| 2 | |
| — | |
| Concrete,Side Drive | |
| — | |
| — | |
| 52 X 73 X 119 X 61 X 124 | |
| Unfinished | |
| — | |
| — | |
| — | |
| Not in DB | |
| — | |
| — | |
| — | |
| — |
Tax History
| Year | Property Taxes |
|---|---|
| 2016 | $8,428 |
Contact Agent
Nearby Similar Homes
Nearby Sold Comparables
Contact Agent
Listing Provided By
Baird & Warner










