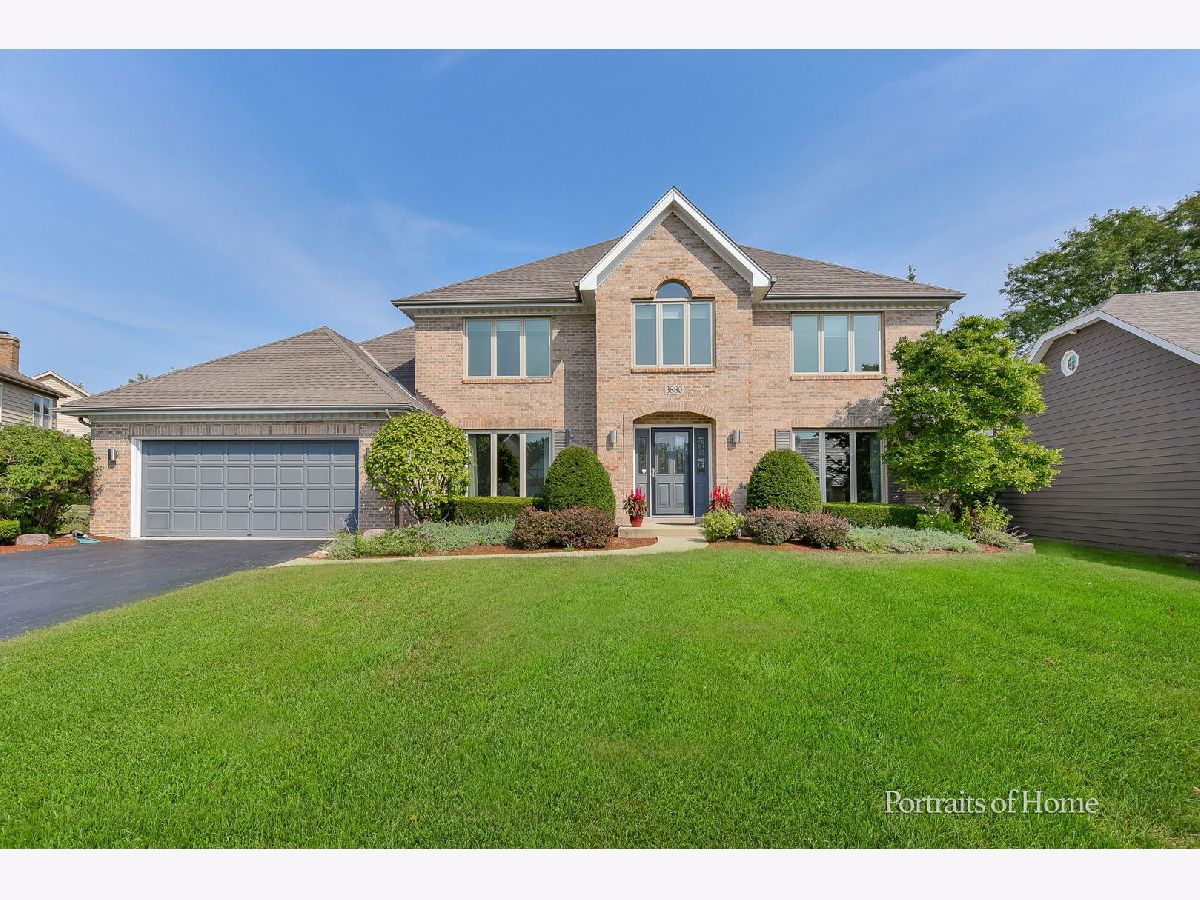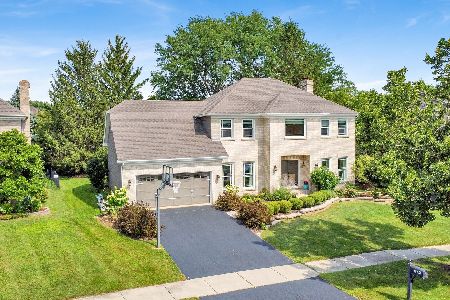3880 Cadella Circle, Naperville, Illinois 60564
$580,000
|
Sold
|
|
| Status: | Closed |
| Sqft: | 3,365 |
| Cost/Sqft: | $166 |
| Beds: | 4 |
| Baths: | 4 |
| Year Built: | 1989 |
| Property Taxes: | $13,120 |
| Days On Market: | 1589 |
| Lot Size: | 0,26 |
Description
Welcome to this magnificent home in the prestigious White Eagle community of Naperville. As you enter the foyer you are greeted with gleaming hardwood floors which lead you to your beautiful chef's kitchen. Your kitchen boasts SS appliances and spacious quartz counter tops, along with plenty of cabinet space to accommodate all your culinary tools. An impressive floor to ceiling brick fireplace welcomes you to the family room where you have custom built-in shelving and cabinets on each side. Through the French doors you enter the traditional living room and across the foyer is the dinning room. Just waiting for Sunday dinners or special occasions. A wonderful bonus just off the kitchen is the heated 4 season sun room which allows tons of natural light throughout the day. A must have first floor office with closet space is ready for that work at home environment. If needed, this could also be re purposed as a 6th bedroom just adjacent to the first floor full bathroom. An impressive no maintenance composite deck is inviting you to your large newly fenced back yard. Perfect for those warm summer nights. Ascending the staircase you reach the impressive master suite comprised with a marvelous walk in closet. There has been an intimate reading nook incorporated for you to unwind after a long day. The master bathroom is it's own spa like oasis ready to ease your mind and body. Double vanities with granite counters, beautifully veined heated marble floors, and exquisite veined marble walled shower with duel rainfall shower heads are here to impress. Relax, you're home. The second floor includes 3 more sizable bedrooms and full bathroom with double vanities and granite countertops. Lastly, we head for the finished basement. This is the ideal space for entertaining or having a relaxing night in. The 5th bedroom is a roomy and cozy stay for any guest and includes an attached full bathroom with double vanity sinks and granite countertops. The newly custom built bar is just waiting for a lively evening with friends or family. Cheers! Clubhouse, pool, Tennis, parks, golf, and elementary school add to this remarkable neighborhood. White Eagle is waiting for you. Welcome Home.-offer accepted no more showings per owner.
Property Specifics
| Single Family | |
| — | |
| Traditional | |
| 1989 | |
| Full | |
| — | |
| No | |
| 0.26 |
| Du Page | |
| White Eagle | |
| 260 / Quarterly | |
| Insurance,Security,Security,Clubhouse,Pool | |
| Lake Michigan,Public | |
| Public Sewer | |
| 11218009 | |
| 0733301022 |
Nearby Schools
| NAME: | DISTRICT: | DISTANCE: | |
|---|---|---|---|
|
Grade School
White Eagle Elementary School |
204 | — | |
|
Middle School
Still Middle School |
204 | Not in DB | |
|
High School
Waubonsie Valley High School |
204 | Not in DB | |
Property History
| DATE: | EVENT: | PRICE: | SOURCE: |
|---|---|---|---|
| 20 Dec, 2011 | Sold | $400,000 | MRED MLS |
| 15 Nov, 2011 | Under contract | $449,900 | MRED MLS |
| 29 Aug, 2011 | Listed for sale | $449,900 | MRED MLS |
| 29 Apr, 2014 | Sold | $465,000 | MRED MLS |
| 28 Mar, 2014 | Under contract | $469,900 | MRED MLS |
| — | Last price change | $479,900 | MRED MLS |
| 9 Jan, 2014 | Listed for sale | $489,900 | MRED MLS |
| 1 May, 2019 | Sold | $485,000 | MRED MLS |
| 29 Mar, 2019 | Under contract | $495,000 | MRED MLS |
| 23 Mar, 2019 | Listed for sale | $495,000 | MRED MLS |
| 25 Oct, 2021 | Sold | $580,000 | MRED MLS |
| 14 Sep, 2021 | Under contract | $559,900 | MRED MLS |
| 13 Sep, 2021 | Listed for sale | $559,900 | MRED MLS |

Room Specifics
Total Bedrooms: 5
Bedrooms Above Ground: 4
Bedrooms Below Ground: 1
Dimensions: —
Floor Type: Carpet
Dimensions: —
Floor Type: Carpet
Dimensions: —
Floor Type: Carpet
Dimensions: —
Floor Type: —
Full Bathrooms: 4
Bathroom Amenities: Whirlpool,Separate Shower,Double Sink
Bathroom in Basement: 1
Rooms: Bedroom 5,Den,Recreation Room,Eating Area,Heated Sun Room
Basement Description: Finished
Other Specifics
| 2 | |
| Concrete Perimeter | |
| Asphalt | |
| Deck | |
| — | |
| 71X145X99X125 | |
| — | |
| Full | |
| Vaulted/Cathedral Ceilings, Skylight(s), Hardwood Floors, First Floor Bedroom, First Floor Laundry, First Floor Full Bath | |
| Range, Microwave, Dishwasher, Refrigerator, Washer, Dryer, Disposal, Stainless Steel Appliance(s) | |
| Not in DB | |
| Clubhouse, Park, Pool, Tennis Court(s), Sidewalks, Street Paved | |
| — | |
| — | |
| Gas Starter |
Tax History
| Year | Property Taxes |
|---|---|
| 2011 | $12,866 |
| 2014 | $13,384 |
| 2019 | $13,283 |
| 2021 | $13,120 |
Contact Agent
Nearby Similar Homes
Nearby Sold Comparables
Contact Agent
Listing Provided By
eXp Realty, LLC








