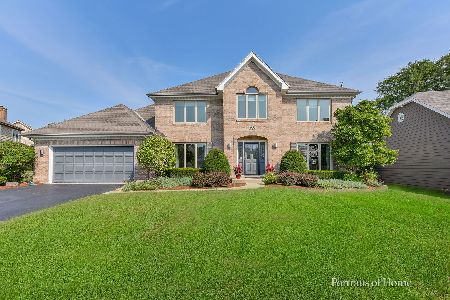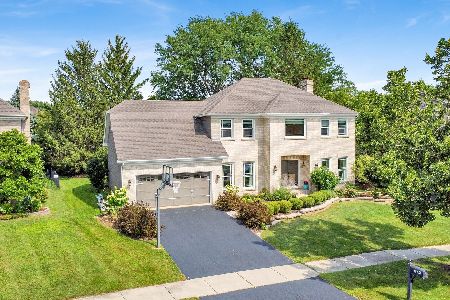3880 Cadella Circle, Naperville, Illinois 60564
$400,000
|
Sold
|
|
| Status: | Closed |
| Sqft: | 3,365 |
| Cost/Sqft: | $134 |
| Beds: | 5 |
| Baths: | 4 |
| Year Built: | 1989 |
| Property Taxes: | $12,866 |
| Days On Market: | 5256 |
| Lot Size: | 0,23 |
Description
ELEGANT, SPACIOUS WHITE EAGLE GOLF COURSE COMMUNITY HOME! BRIGHT SUNROOM w/CATHEDRAL CEILING OFF KIT DINING AREA! OPEN FLOOR PLAN TO FR w/BOOKCASES FLANKING FLOOR-TO-CEILING BRICK FIREPLACE! BAY WINDOWS IN FR & 1ST FLR OFFICE! UPDATED KIT w/NEWER SS APPLIANCES, SILESTONE COUNTERS, NEW HARDWARE & NEWER LIGHTING! 4 FULL BAs! FIN BASMT OFFERS 5TH BR/EXERCISE RM, FULL BA & REC RM/MEDIA RM w/BUILT-INS! HOME WARRANTY!
Property Specifics
| Single Family | |
| — | |
| Traditional | |
| 1989 | |
| Full | |
| — | |
| No | |
| 0.23 |
| Du Page | |
| White Eagle | |
| 225 / Quarterly | |
| Security,Security,Clubhouse,Pool | |
| Lake Michigan | |
| Public Sewer | |
| 07890966 | |
| 0733301022 |
Nearby Schools
| NAME: | DISTRICT: | DISTANCE: | |
|---|---|---|---|
|
Grade School
White Eagle Elementary School |
204 | — | |
|
Middle School
Still Middle School |
204 | Not in DB | |
|
High School
Waubonsie Valley High School |
204 | Not in DB | |
Property History
| DATE: | EVENT: | PRICE: | SOURCE: |
|---|---|---|---|
| 20 Dec, 2011 | Sold | $400,000 | MRED MLS |
| 15 Nov, 2011 | Under contract | $449,900 | MRED MLS |
| 29 Aug, 2011 | Listed for sale | $449,900 | MRED MLS |
| 29 Apr, 2014 | Sold | $465,000 | MRED MLS |
| 28 Mar, 2014 | Under contract | $469,900 | MRED MLS |
| — | Last price change | $479,900 | MRED MLS |
| 9 Jan, 2014 | Listed for sale | $489,900 | MRED MLS |
| 1 May, 2019 | Sold | $485,000 | MRED MLS |
| 29 Mar, 2019 | Under contract | $495,000 | MRED MLS |
| 23 Mar, 2019 | Listed for sale | $495,000 | MRED MLS |
| 25 Oct, 2021 | Sold | $580,000 | MRED MLS |
| 14 Sep, 2021 | Under contract | $559,900 | MRED MLS |
| 13 Sep, 2021 | Listed for sale | $559,900 | MRED MLS |
Room Specifics
Total Bedrooms: 5
Bedrooms Above Ground: 5
Bedrooms Below Ground: 0
Dimensions: —
Floor Type: Carpet
Dimensions: —
Floor Type: Carpet
Dimensions: —
Floor Type: Carpet
Dimensions: —
Floor Type: —
Full Bathrooms: 4
Bathroom Amenities: Whirlpool,Separate Shower,Double Sink
Bathroom in Basement: 1
Rooms: Bedroom 5,Eating Area,Office,Recreation Room,Sitting Room,Heated Sun Room
Basement Description: Finished,Crawl
Other Specifics
| 2 | |
| Concrete Perimeter | |
| Asphalt | |
| Deck, Storms/Screens | |
| Landscaped | |
| 85 X 135 | |
| Unfinished | |
| Full | |
| Vaulted/Cathedral Ceilings, Skylight(s), Hardwood Floors, First Floor Bedroom, First Floor Laundry, First Floor Full Bath | |
| Range, Microwave, Dishwasher, Refrigerator, Washer, Dryer, Disposal, Stainless Steel Appliance(s) | |
| Not in DB | |
| Clubhouse, Pool, Tennis Courts, Sidewalks, Street Paved | |
| — | |
| — | |
| Attached Fireplace Doors/Screen, Gas Log, Gas Starter |
Tax History
| Year | Property Taxes |
|---|---|
| 2011 | $12,866 |
| 2014 | $13,384 |
| 2019 | $13,283 |
| 2021 | $13,120 |
Contact Agent
Nearby Similar Homes
Nearby Sold Comparables
Contact Agent
Listing Provided By
Century 21 Affiliated









