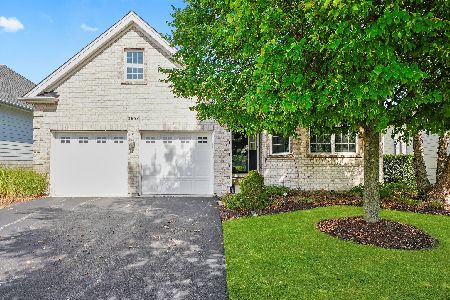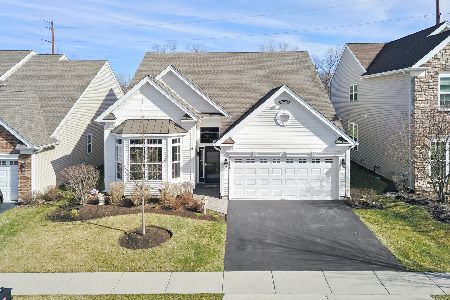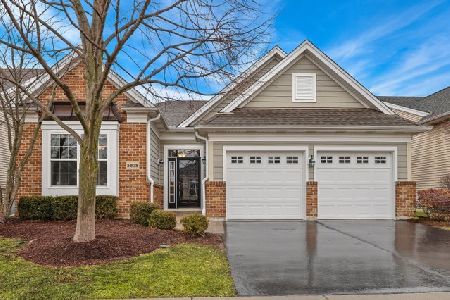3884 Valhalla Drive, Elgin, Illinois 60124
$280,000
|
Sold
|
|
| Status: | Closed |
| Sqft: | 2,700 |
| Cost/Sqft: | $111 |
| Beds: | 3 |
| Baths: | 3 |
| Year Built: | 2013 |
| Property Taxes: | $10,912 |
| Days On Market: | 1824 |
| Lot Size: | 0,12 |
Description
Stunning custom home! The owner has barely even lived here! Absolutely no wear and tear! Just like buying new! Active 55+ community with golf course in the subdivision! Awesome clubhouse and pool! Brick front! Covered front porch! Foyer with pan ceiling! Massive 2-story living room with open staircase with upgraded wrought iron spindle package! Upgraded sun room with tile flooring and sliding glass doors to the yard! Bright eat-in kitchen with 42" extended cabinetry with crown molding, extra recessed lighting, granite countertops and separate eating area with vaulted ceilings and large 1/2 round window! Formal dining room with chair rail and crown molding! 1st floor master bedroom with double door entry, pan ceiling, walk-in closet and private bath with walk-in shower with seat and separate vanities! Spacious 2nd floor with loft, bedroom with pan ceiling, full bath and storage room! Convenient 1st floor laundry! Priced well below what owner paid! Time to sell and move on! Very close to Randall Rd corridor! No work needed!
Property Specifics
| Single Family | |
| — | |
| — | |
| 2013 | |
| None | |
| WALDEN | |
| No | |
| 0.12 |
| Kane | |
| Bowes Creek Country Club | |
| 181 / Monthly | |
| Insurance,Clubhouse,Pool,Lawn Care,Snow Removal | |
| Public | |
| Public Sewer | |
| 10981366 | |
| 0525326022 |
Property History
| DATE: | EVENT: | PRICE: | SOURCE: |
|---|---|---|---|
| 24 Jul, 2013 | Sold | $295,114 | MRED MLS |
| 3 May, 2013 | Under contract | $309,995 | MRED MLS |
| 1 May, 2013 | Listed for sale | $309,995 | MRED MLS |
| 29 Apr, 2021 | Sold | $280,000 | MRED MLS |
| 17 Feb, 2021 | Under contract | $299,900 | MRED MLS |
| 28 Jan, 2021 | Listed for sale | $299,900 | MRED MLS |
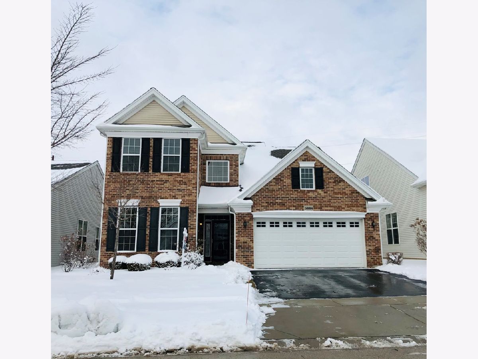
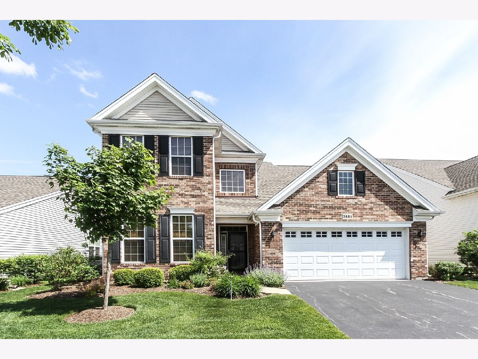
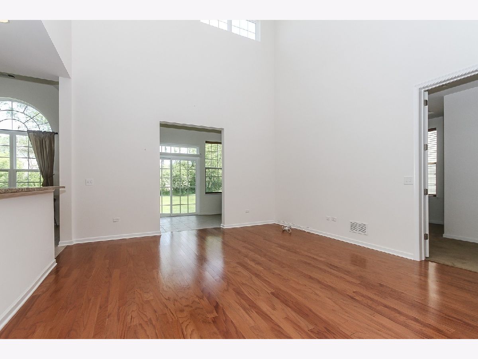
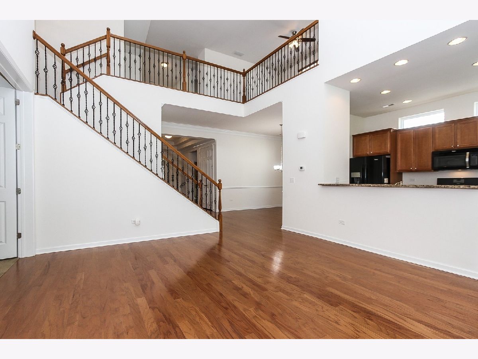
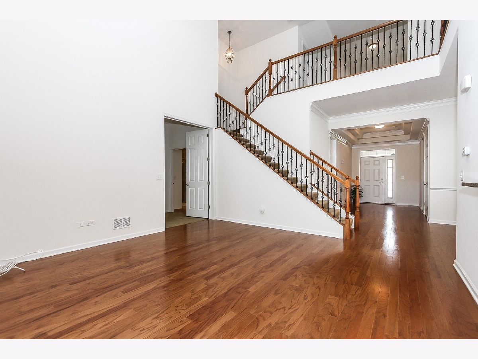
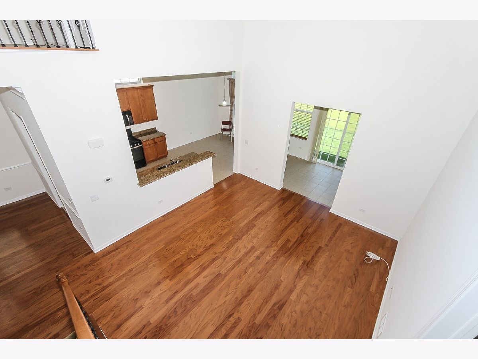
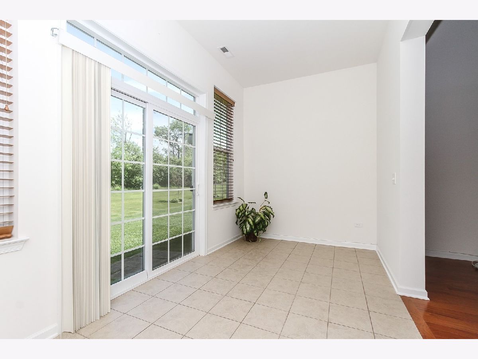
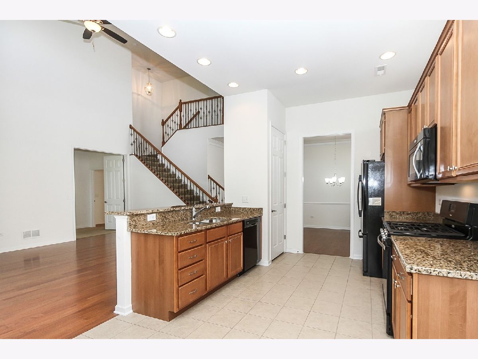
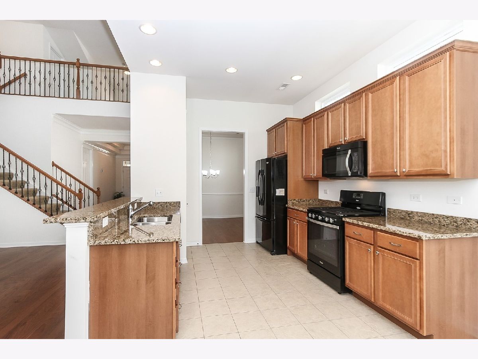
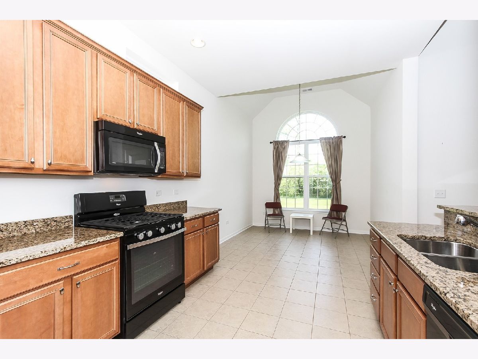
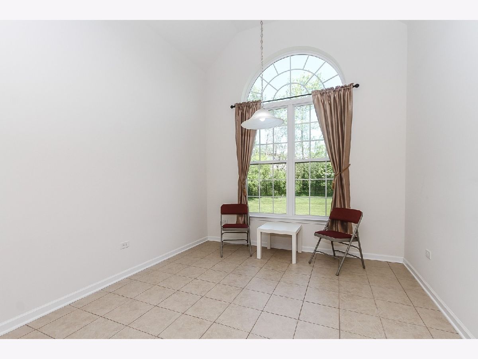
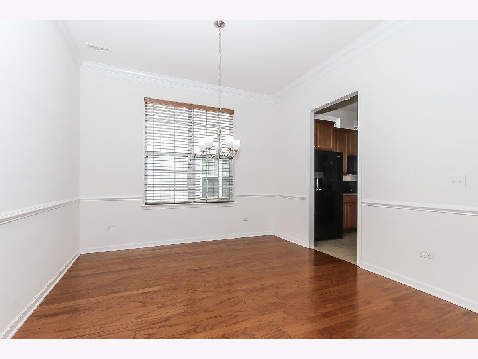
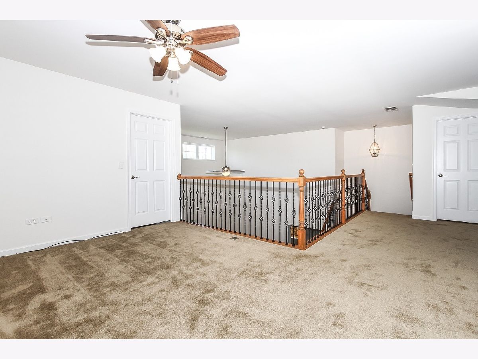
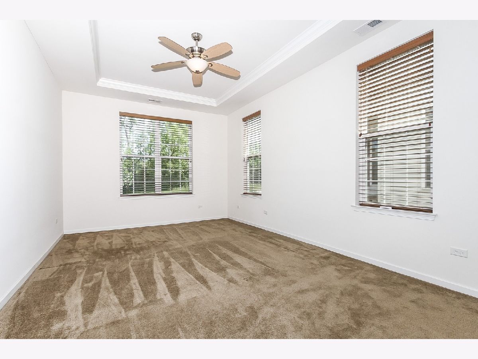
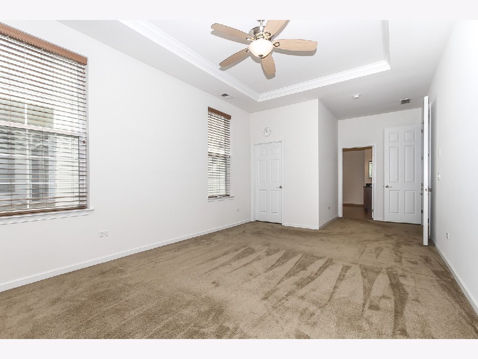
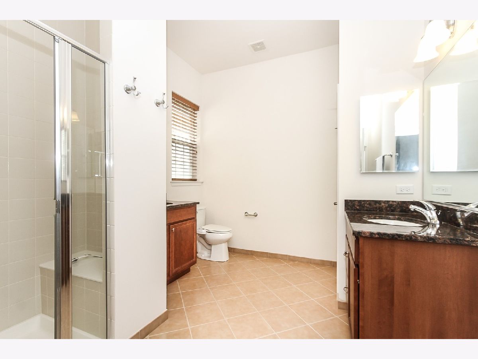
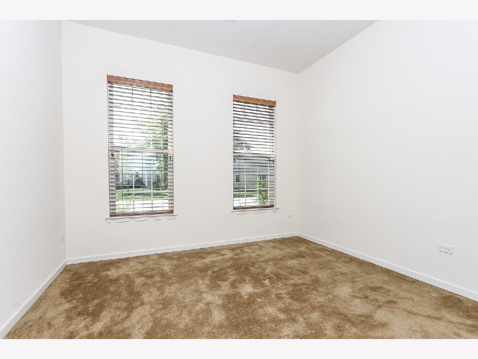
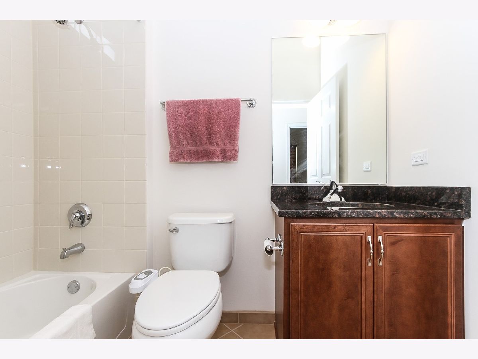
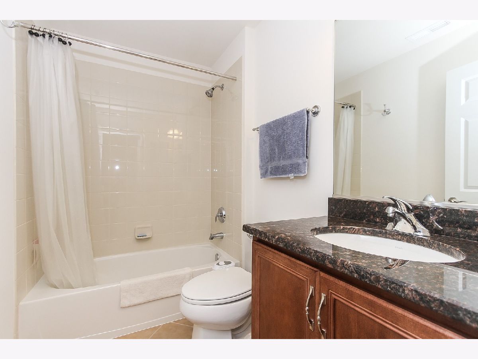
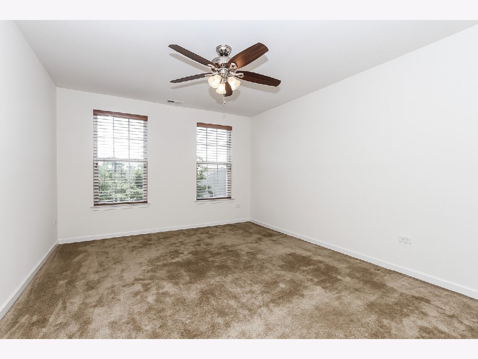
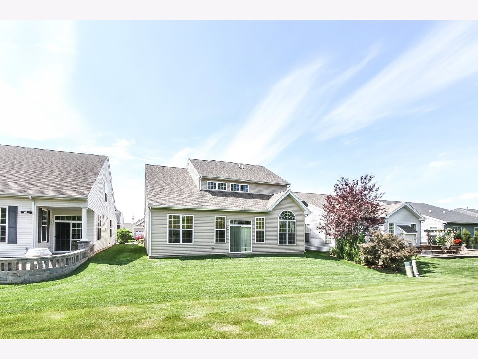
Room Specifics
Total Bedrooms: 3
Bedrooms Above Ground: 3
Bedrooms Below Ground: 0
Dimensions: —
Floor Type: Carpet
Dimensions: —
Floor Type: Carpet
Full Bathrooms: 3
Bathroom Amenities: Separate Shower,Double Sink
Bathroom in Basement: 0
Rooms: Eating Area,Den,Office,Loft,Foyer,Storage
Basement Description: Slab
Other Specifics
| 2 | |
| Concrete Perimeter | |
| Asphalt | |
| Storms/Screens | |
| — | |
| 51X105X50X105 | |
| Unfinished | |
| Full | |
| Vaulted/Cathedral Ceilings, Hardwood Floors, First Floor Bedroom, First Floor Laundry | |
| Range, Microwave, Dishwasher, Refrigerator, Disposal | |
| Not in DB | |
| Clubhouse, Curbs, Sidewalks, Street Lights, Street Paved | |
| — | |
| — | |
| — |
Tax History
| Year | Property Taxes |
|---|---|
| 2021 | $10,912 |
Contact Agent
Nearby Similar Homes
Nearby Sold Comparables
Contact Agent
Listing Provided By
REMAX Horizon

