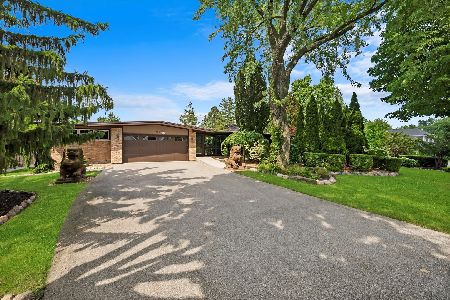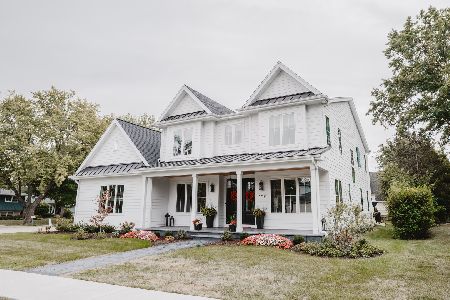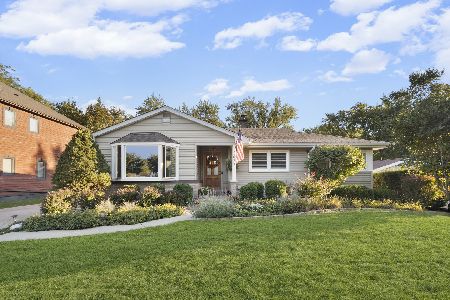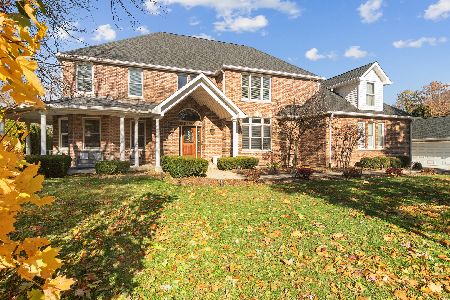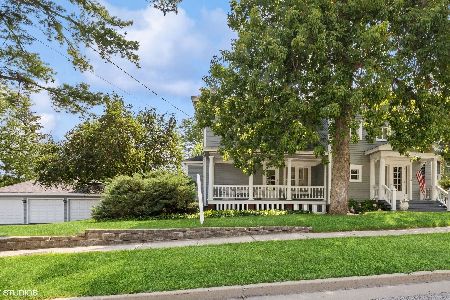389 Quentin Road, Palatine, Illinois 60067
$650,000
|
Sold
|
|
| Status: | Closed |
| Sqft: | 3,745 |
| Cost/Sqft: | $187 |
| Beds: | 4 |
| Baths: | 5 |
| Year Built: | 2007 |
| Property Taxes: | $17,680 |
| Days On Market: | 2395 |
| Lot Size: | 0,42 |
Description
Stunning 3 level home with finished basement with extra bedroom and full bath and fireplace. 2nd floor has 3 bedrooms. 3rd level can be huge suite or game room. Vaulted ceiling with fireplace in family room. Modern kitchen with stainless steel appliances. Modern baths. Many custom finishes. Dramatic marble foyer. Large backyard. Many major improvements including backup generator. Brick patio with wood deck with sprinkler system. In wall audio. Modern sinks. Recessed lights. Jack and Jill bath with euro double sink. Highly rated school district.
Property Specifics
| Single Family | |
| — | |
| — | |
| 2007 | |
| Full | |
| — | |
| No | |
| 0.42 |
| Cook | |
| — | |
| 0 / Not Applicable | |
| None | |
| Public | |
| Public Sewer | |
| 10392780 | |
| 02221120340000 |
Nearby Schools
| NAME: | DISTRICT: | DISTANCE: | |
|---|---|---|---|
|
Grade School
Pleasant Hill Elementary School |
15 | — | |
|
Middle School
Plum Grove Junior High School |
15 | Not in DB | |
|
High School
Wm Fremd High School |
211 | Not in DB | |
Property History
| DATE: | EVENT: | PRICE: | SOURCE: |
|---|---|---|---|
| 27 Dec, 2013 | Sold | $672,000 | MRED MLS |
| 19 Dec, 2013 | Under contract | $590,000 | MRED MLS |
| — | Last price change | $590,000 | MRED MLS |
| 2 Dec, 2013 | Listed for sale | $590,000 | MRED MLS |
| 9 Sep, 2019 | Sold | $650,000 | MRED MLS |
| 28 Jul, 2019 | Under contract | $699,000 | MRED MLS |
| — | Last price change | $725,000 | MRED MLS |
| 25 May, 2019 | Listed for sale | $785,000 | MRED MLS |
Room Specifics
Total Bedrooms: 5
Bedrooms Above Ground: 4
Bedrooms Below Ground: 1
Dimensions: —
Floor Type: Carpet
Dimensions: —
Floor Type: Carpet
Dimensions: —
Floor Type: Carpet
Dimensions: —
Floor Type: —
Full Bathrooms: 5
Bathroom Amenities: Whirlpool,Separate Shower,Double Sink,Full Body Spray Shower,Soaking Tub
Bathroom in Basement: 1
Rooms: Den,Eating Area,Bedroom 5,Family Room
Basement Description: Finished
Other Specifics
| 3 | |
| — | |
| Brick | |
| — | |
| — | |
| 89X214 | |
| — | |
| Full | |
| Vaulted/Cathedral Ceilings, Skylight(s), Hardwood Floors, First Floor Full Bath | |
| Range, Microwave, Dishwasher, Refrigerator, Washer, Dryer, Disposal, Stainless Steel Appliance(s), Range Hood | |
| Not in DB | |
| — | |
| — | |
| — | |
| — |
Tax History
| Year | Property Taxes |
|---|---|
| 2013 | $18,108 |
| 2019 | $17,680 |
Contact Agent
Nearby Similar Homes
Nearby Sold Comparables
Contact Agent
Listing Provided By
Partners 4U Realty Inc.

