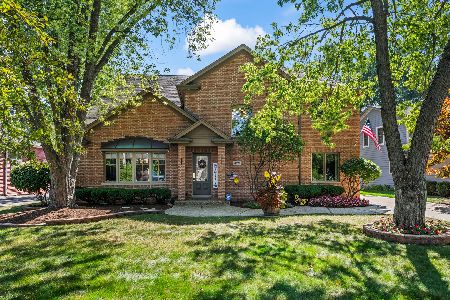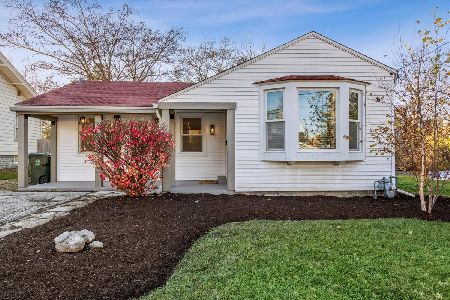439 Quentin Road, Palatine, Illinois 60067
$380,000
|
Sold
|
|
| Status: | Closed |
| Sqft: | 2,380 |
| Cost/Sqft: | $168 |
| Beds: | 3 |
| Baths: | 4 |
| Year Built: | 1949 |
| Property Taxes: | $9,046 |
| Days On Market: | 3008 |
| Lot Size: | 0,25 |
Description
WELCOME! This home has been totally and lovingly remodeled from top to bottom. The wide open floor plan offers unlimited use of space. The dream kitchen has all stainless appliances, cherry cabinets, granite counters and back splash. Beautiful all hardwood floors throughout the home. Step into the luxury master bedroom with its grand closet space and a master bath to rival the finest spa with soaking tub, shower and double sinks. On the lower level is the family room and full bath. The charming outdoor brick patio leads to a cozy private corner of the fenced yard where the hot tub awaits. Plenty of room for cars, toys or studio with a 2 car attached plus a 2 car detached garage. Don't miss the stunning brick driveway & lawn sprinkler system. Superior school district. Fremd High School is minutes away. Everything has all been renovated. Property is being sold as is.
Property Specifics
| Single Family | |
| — | |
| Traditional | |
| 1949 | |
| Partial | |
| — | |
| No | |
| 0.25 |
| Cook | |
| — | |
| 0 / Not Applicable | |
| None | |
| Lake Michigan | |
| Public Sewer | |
| 09788984 | |
| 02223090220000 |
Nearby Schools
| NAME: | DISTRICT: | DISTANCE: | |
|---|---|---|---|
|
Grade School
Pleasant Hill Elementary School |
15 | — | |
|
Middle School
Plum Grove Junior High School |
15 | Not in DB | |
|
High School
Wm Fremd High School |
211 | Not in DB | |
Property History
| DATE: | EVENT: | PRICE: | SOURCE: |
|---|---|---|---|
| 21 Feb, 2018 | Sold | $380,000 | MRED MLS |
| 12 Jan, 2018 | Under contract | $400,000 | MRED MLS |
| — | Last price change | $425,000 | MRED MLS |
| 29 Oct, 2017 | Listed for sale | $425,000 | MRED MLS |
Room Specifics
Total Bedrooms: 3
Bedrooms Above Ground: 3
Bedrooms Below Ground: 0
Dimensions: —
Floor Type: Hardwood
Dimensions: —
Floor Type: Hardwood
Full Bathrooms: 4
Bathroom Amenities: Separate Shower,Double Sink,Soaking Tub
Bathroom in Basement: 1
Rooms: Breakfast Room
Basement Description: Finished,Cellar
Other Specifics
| 4 | |
| — | |
| Asphalt,Brick | |
| Patio, Hot Tub, Brick Paver Patio | |
| Corner Lot,Fenced Yard | |
| 93X116 | |
| Unfinished | |
| Full | |
| Hardwood Floors, First Floor Laundry | |
| Microwave, Dishwasher, Refrigerator, Washer, Dryer, Disposal, Stainless Steel Appliance(s), Cooktop | |
| Not in DB | |
| — | |
| — | |
| — | |
| — |
Tax History
| Year | Property Taxes |
|---|---|
| 2018 | $9,046 |
Contact Agent
Nearby Similar Homes
Nearby Sold Comparables
Contact Agent
Listing Provided By
Baird & Warner








