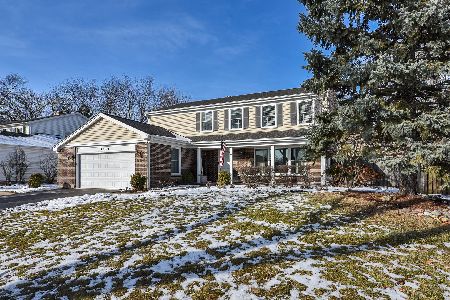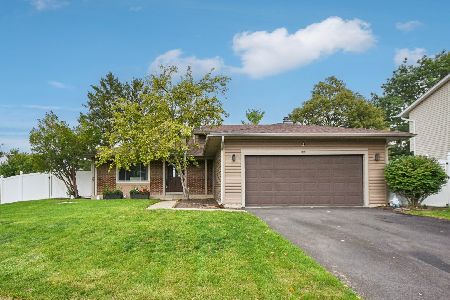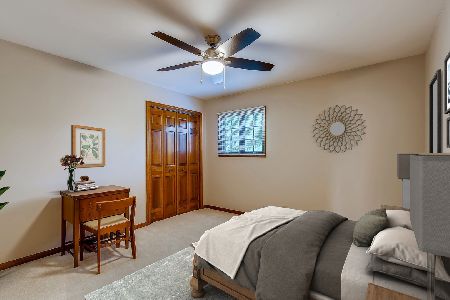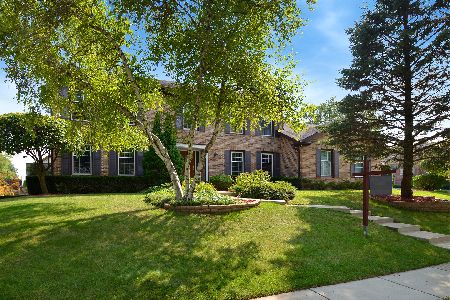3890 Bernay Lane, Hoffman Estates, Illinois 60192
$699,900
|
Sold
|
|
| Status: | Closed |
| Sqft: | 3,682 |
| Cost/Sqft: | $190 |
| Beds: | 4 |
| Baths: | 3 |
| Year Built: | 1987 |
| Property Taxes: | $13,233 |
| Days On Market: | 975 |
| Lot Size: | 0,00 |
Description
Pure Luxury! This is your opportunity to own a true "one of a kind" home! This exquisite custom-remodeled home was updated with sophistication, expert craftsmanship, attention to detail and pure elegance! This spacious home is located on a desirable quiet street in Breton Pointe subdivision. The dramatic yet inviting open floor plan offers a sensational gourmet chef kitchen, appointed with only the highest caliber of lux materials, a 6 burner Wolf Cooktop with griddle, Subzero Refrigerator, and Miele Dishwasher. The gourmet chef's kitchen is fitted with an oversized island, granite countertops, butler pantry, and an inviting eat-in morning room just off the patio door. The kitchen is open to the soaring family room which features a lovely fireplace and tons of natural light. Off the family room, you will find the most stunning study, unlike anything else in the area. The office offers beautiful custom built-ins, desk space for multiple people, and serene blue granite countertops that make working feel more like you're relaxing on calm waters. The separate living room and dining room have stunning high-end fixtures, warm colors, and lux millwork. The mudroom is also located on the main level and offers wonderful storage space and custom built-ins. The second floor houses all four bedrooms, including an entire wing dedicated to the primary suite. The primary bedroom has vaulted ceilings and - 2 walk-in closets, with one of them feeling more like your own private room to store all your valuables. The en-suite bathroom is equipped with dual vanities, a large walk-in shower, and separate spa-like tub. A true retreat! The additional 3 bedrooms are very generous in size and are serviced by a serene, updated, hallway bathroom. When you enter the 9 feet ceiling basement, you will feel like you have entered a city loft! The exposed brick accent walls are sure to impress, in addition to the massive exercise room, that is truly a state-of-the-art gym! The exterior complements the interior with its large backyard, in-ground pool, fully fenced yard, and breathtaking landscaping. Enjoy living in a family-friendly community, close to parks, restaurants and feed into award winning schools, including Fremd HS! An amazing place to call, "home!"
Property Specifics
| Single Family | |
| — | |
| — | |
| 1987 | |
| — | |
| — | |
| No | |
| — |
| Cook | |
| — | |
| — / Not Applicable | |
| — | |
| — | |
| — | |
| 11784210 | |
| 02301120180000 |
Nearby Schools
| NAME: | DISTRICT: | DISTANCE: | |
|---|---|---|---|
|
Grade School
Thomas Jefferson Elementary Scho |
15 | — | |
|
Middle School
Carl Sandburg Junior High School |
15 | Not in DB | |
|
High School
Wm Fremd High School |
211 | Not in DB | |
Property History
| DATE: | EVENT: | PRICE: | SOURCE: |
|---|---|---|---|
| 25 Aug, 2023 | Sold | $699,900 | MRED MLS |
| 24 May, 2023 | Under contract | $699,900 | MRED MLS |
| 24 May, 2023 | Listed for sale | $699,900 | MRED MLS |
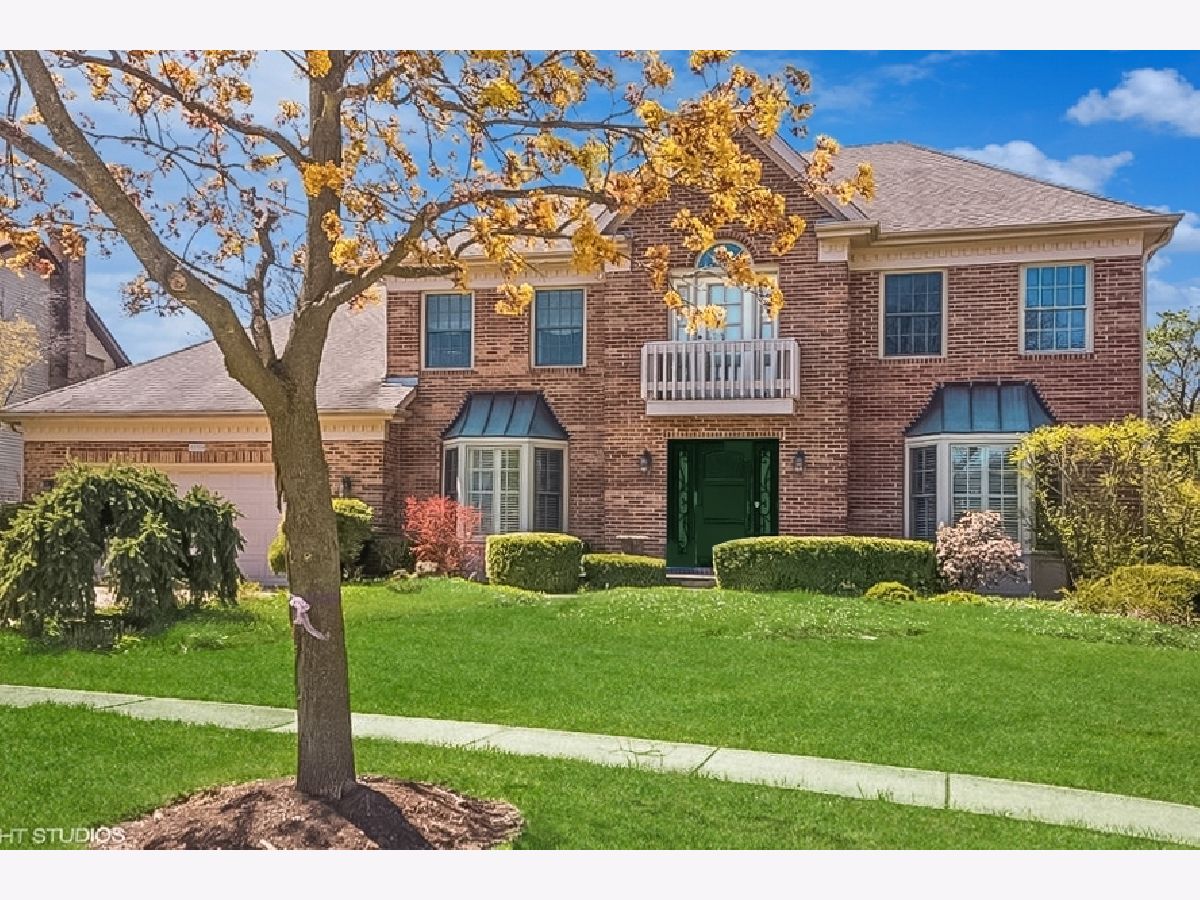
Room Specifics
Total Bedrooms: 4
Bedrooms Above Ground: 4
Bedrooms Below Ground: 0
Dimensions: —
Floor Type: —
Dimensions: —
Floor Type: —
Dimensions: —
Floor Type: —
Full Bathrooms: 3
Bathroom Amenities: Separate Shower,Double Sink
Bathroom in Basement: 0
Rooms: —
Basement Description: Finished
Other Specifics
| 2 | |
| — | |
| — | |
| — | |
| — | |
| 10400 | |
| — | |
| — | |
| — | |
| — | |
| Not in DB | |
| — | |
| — | |
| — | |
| — |
Tax History
| Year | Property Taxes |
|---|---|
| 2023 | $13,233 |
Contact Agent
Nearby Similar Homes
Nearby Sold Comparables
Contact Agent
Listing Provided By
@properties Christie's International Real Estate



