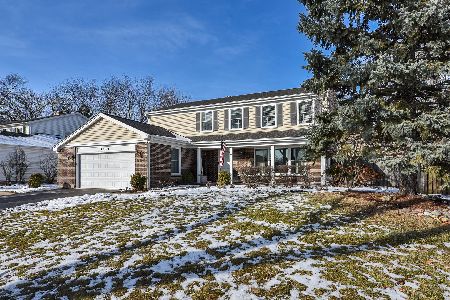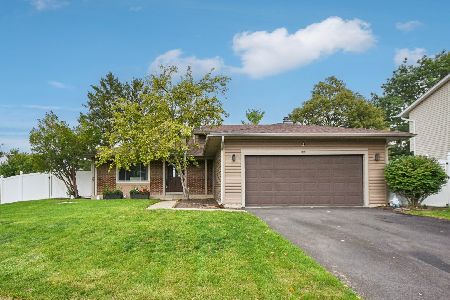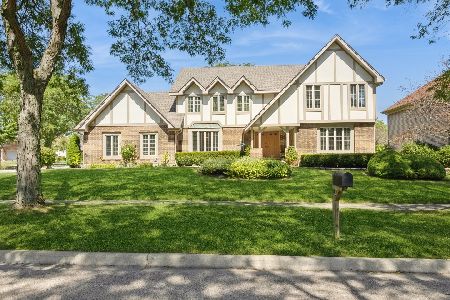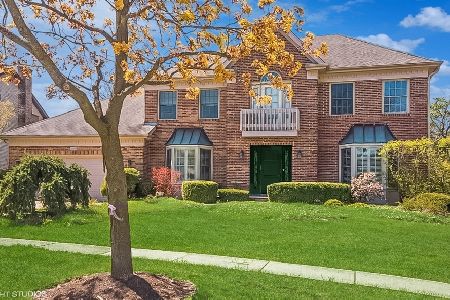1605 Laburnum Road, Hoffman Estates, Illinois 60192
$477,500
|
Sold
|
|
| Status: | Closed |
| Sqft: | 2,890 |
| Cost/Sqft: | $168 |
| Beds: | 4 |
| Baths: | 4 |
| Year Built: | 1987 |
| Property Taxes: | $11,326 |
| Days On Market: | 1956 |
| Lot Size: | 0,23 |
Description
Set high on the lot, this home boasts a more open floorplan, hardwood floors, marble inlay accents, Italian ceramic tile, can lights, wet bar, composite maint-free deck, patio, firepit, fenced yard, security camera system, full finished basement w/2nd kit. The beautiful kitchen completed in 2013 includes rich cabinetry, granite countertops, stainless steel appliances, breakfast bar and bay eating area open to the family rm with gas fireplace, hardwood floors, wall mounted flat screen with BOSE lifestyle 35 series 4 surround sound system and slider to the back yard. A large master suite includes a 13X12 master bath with vaulted ceiling and skylight, jacuzzi tub, sitting area and walk-in closet. other updates include: Siding and gutters in 2015, powder room in 2013, hall bath in 2010, new windows in 2010, garage door & front door in 2010. Come see this well maintained property in desirable Breton Pointe subdivision in the Fremd High School district!
Property Specifics
| Single Family | |
| — | |
| Colonial | |
| 1987 | |
| Full | |
| — | |
| No | |
| 0.23 |
| Cook | |
| Breton Pointe | |
| — / Not Applicable | |
| None | |
| Lake Michigan | |
| Public Sewer | |
| 10859750 | |
| 02301090140000 |
Nearby Schools
| NAME: | DISTRICT: | DISTANCE: | |
|---|---|---|---|
|
Grade School
Thomas Jefferson Elementary Scho |
15 | — | |
|
Middle School
Carl Sandburg Junior High School |
15 | Not in DB | |
|
High School
Wm Fremd High School |
211 | Not in DB | |
Property History
| DATE: | EVENT: | PRICE: | SOURCE: |
|---|---|---|---|
| 30 Nov, 2020 | Sold | $477,500 | MRED MLS |
| 28 Sep, 2020 | Under contract | $485,000 | MRED MLS |
| 15 Sep, 2020 | Listed for sale | $485,000 | MRED MLS |
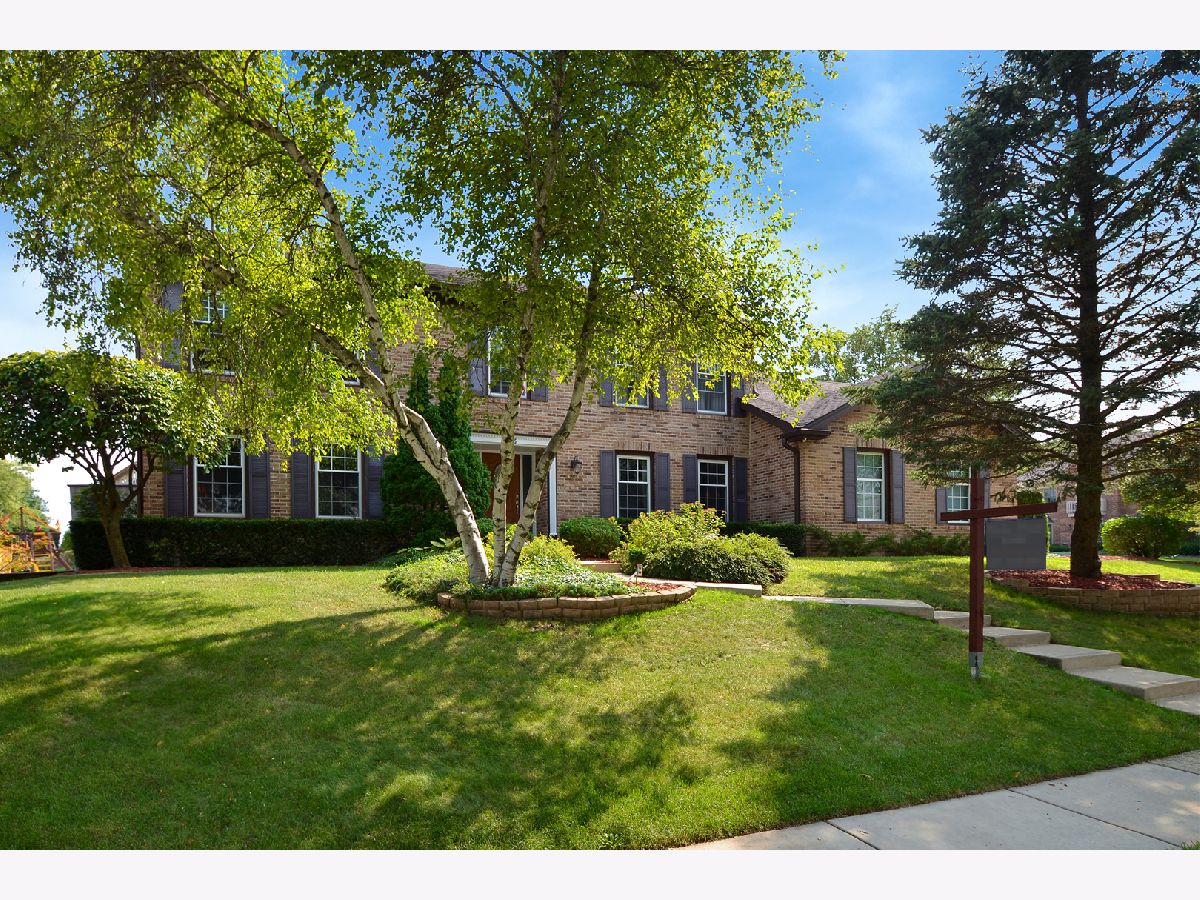
Room Specifics
Total Bedrooms: 4
Bedrooms Above Ground: 4
Bedrooms Below Ground: 0
Dimensions: —
Floor Type: Carpet
Dimensions: —
Floor Type: Carpet
Dimensions: —
Floor Type: Hardwood
Full Bathrooms: 4
Bathroom Amenities: Whirlpool,Separate Shower,Double Sink,Soaking Tub
Bathroom in Basement: 1
Rooms: Office,Foyer,Recreation Room,Kitchen
Basement Description: Finished
Other Specifics
| 2 | |
| Concrete Perimeter | |
| Concrete | |
| Patio, Fire Pit | |
| — | |
| 100X92X92X101 | |
| — | |
| Full | |
| Skylight(s), Bar-Wet, Hardwood Floors, First Floor Laundry | |
| Range, Microwave, Dishwasher, Refrigerator, Freezer, Disposal, Range Hood | |
| Not in DB | |
| — | |
| — | |
| — | |
| Wood Burning, Gas Starter |
Tax History
| Year | Property Taxes |
|---|---|
| 2020 | $11,326 |
Contact Agent
Nearby Similar Homes
Nearby Sold Comparables
Contact Agent
Listing Provided By
Century 21 Affiliated


