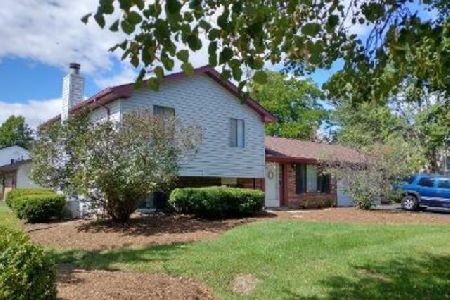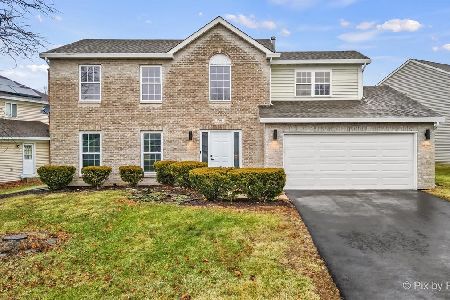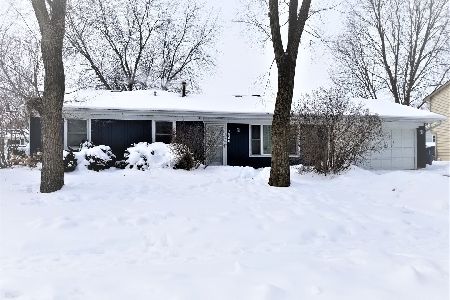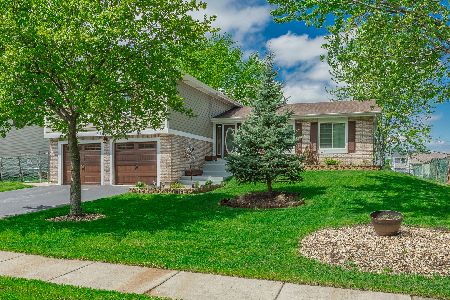3890 Marine Drive, Hanover Park, Illinois 60133
$356,000
|
Sold
|
|
| Status: | Closed |
| Sqft: | 2,200 |
| Cost/Sqft: | $166 |
| Beds: | 4 |
| Baths: | 3 |
| Year Built: | 1978 |
| Property Taxes: | $7,958 |
| Days On Market: | 1649 |
| Lot Size: | 0,33 |
Description
Honey Stop the Car! This is the one!! Beautifully maintained and updated - 4 bedroom 2.5 Bathroom tri- level with full finished basement and attached 2 car garage. Fenced-in backyard offers a entertaining size deck with gazebo and sparkling 21 ft. above ground pool. This house is spacious- there is room for everyone - front living with L shaped dining room, Kitchen has sliders out to the deck and also overlooks the inviting family room with cozy wood burning fireplace. Many recent updates include plank vinyl flooring throughout main living areas, freshly painted interior. Oversized master bedroom with walk in closet and private bathroom. Bedrooms 2 and 3 boasts new carpeting and are both quite large. Bedroom 4 also has the plank vinyl flooring and can be used as den, office or playroom This home has the perfect location close to shopping, entertainment and parks. Excellent schools in District 93 with grade school just 2 blocks away. This house is a must see! Will not last long! Property is being sold AS IS. MLS #11162966
Property Specifics
| Single Family | |
| — | |
| Tri-Level | |
| 1978 | |
| Full | |
| — | |
| No | |
| 0.33 |
| Du Page | |
| Woodlake Trails | |
| 0 / Not Applicable | |
| None | |
| Lake Michigan | |
| Public Sewer | |
| 11162966 | |
| 0124211019 |
Nearby Schools
| NAME: | DISTRICT: | DISTANCE: | |
|---|---|---|---|
|
Grade School
Elsie Johnson Elementary School |
93 | — | |
|
Middle School
Stratford Middle School |
93 | Not in DB | |
|
High School
Glenbard North High School |
87 | Not in DB | |
Property History
| DATE: | EVENT: | PRICE: | SOURCE: |
|---|---|---|---|
| 23 Sep, 2021 | Sold | $356,000 | MRED MLS |
| 11 Aug, 2021 | Under contract | $365,000 | MRED MLS |
| — | Last price change | $369,500 | MRED MLS |
| 21 Jul, 2021 | Listed for sale | $369,500 | MRED MLS |
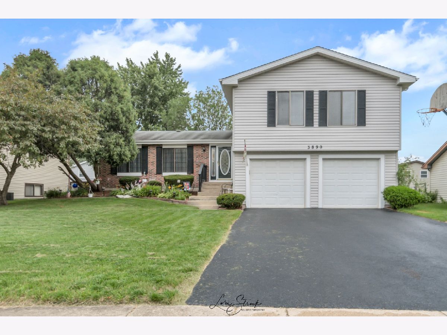
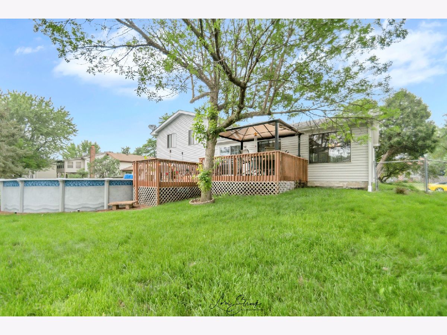
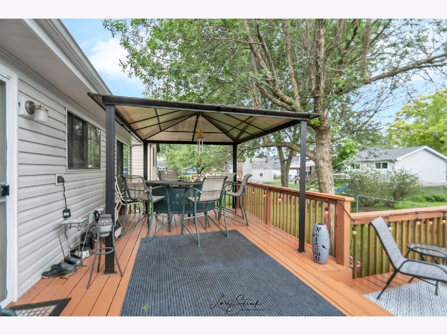
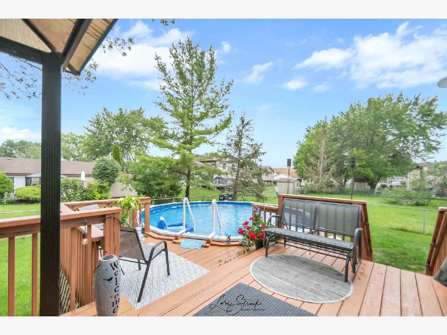
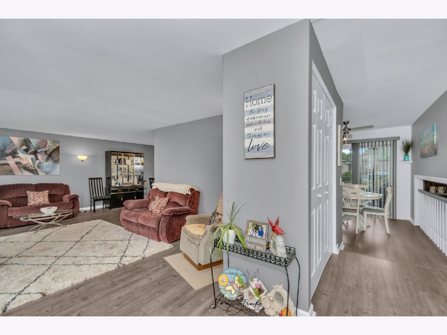
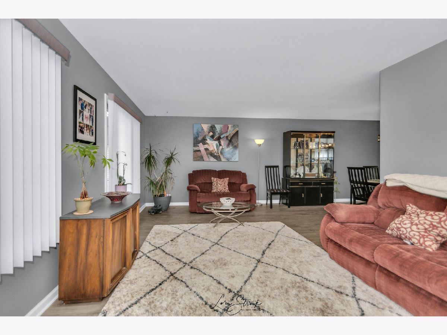
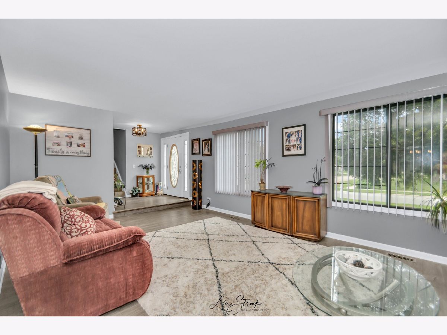
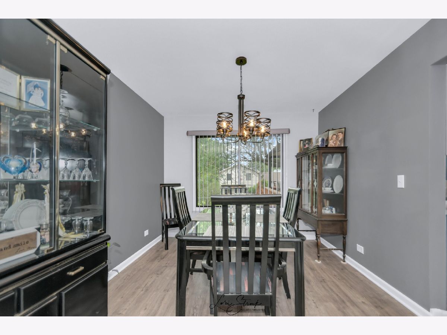
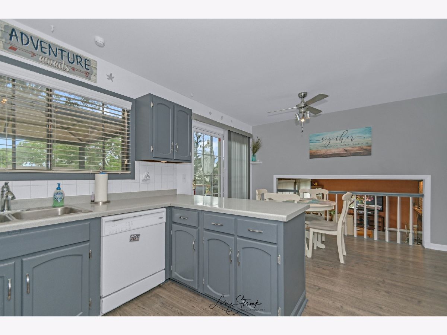
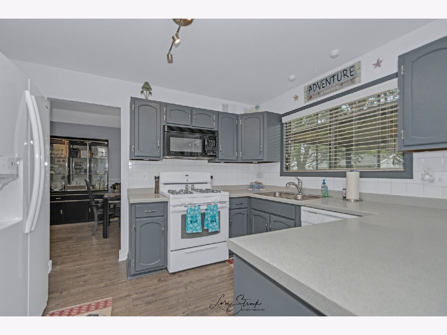
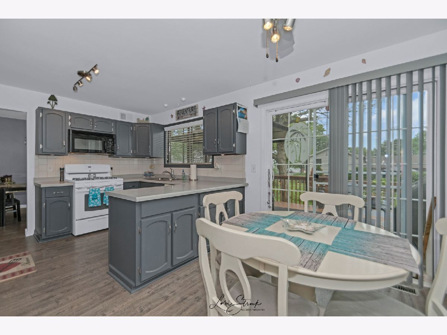
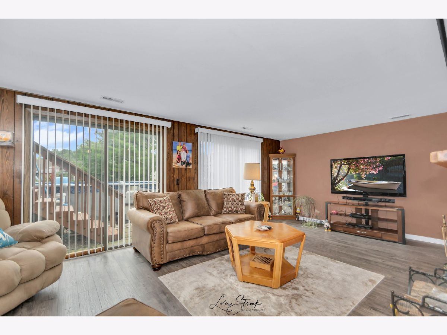
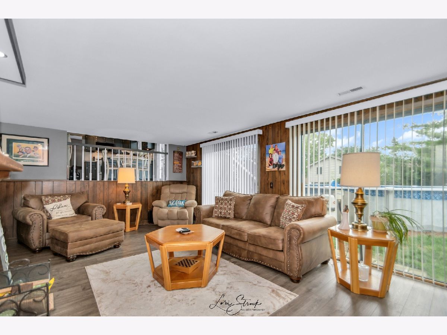
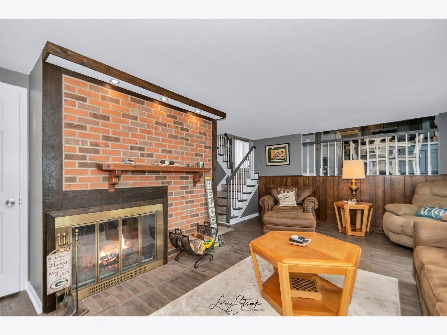
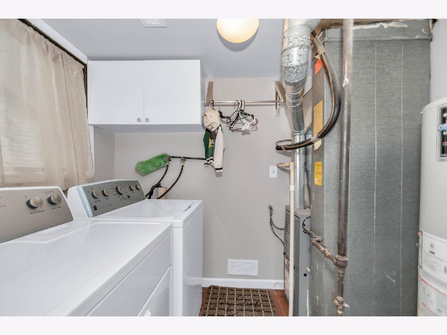
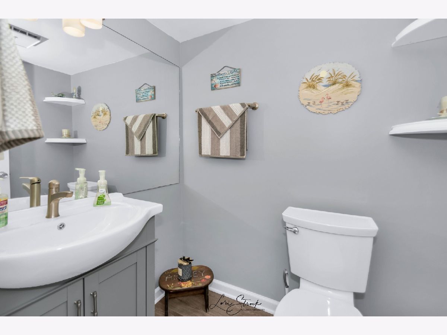
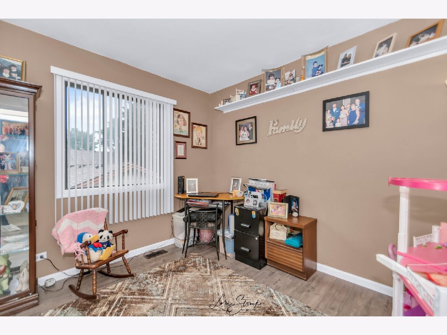
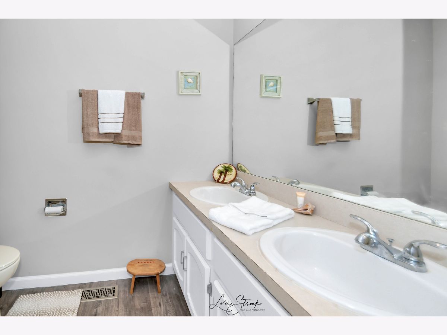
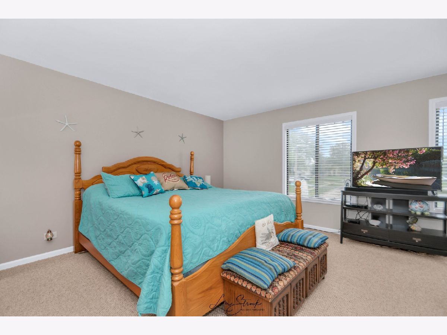
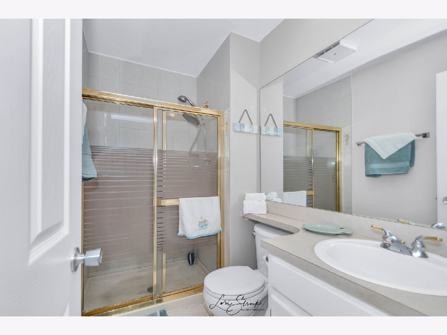
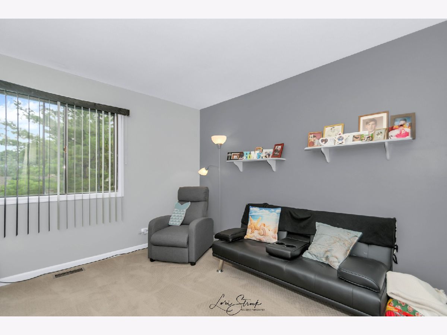
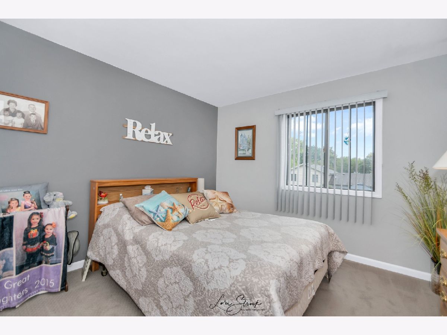
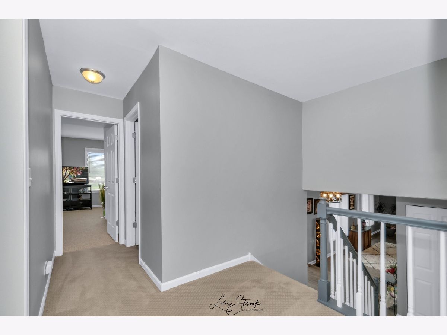
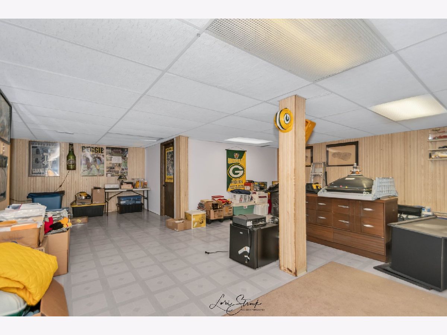
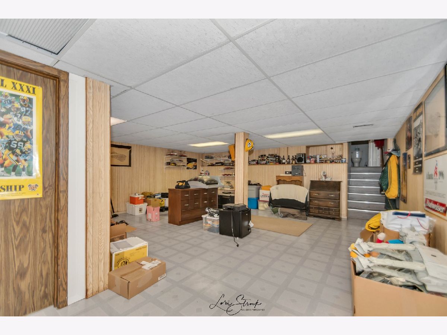
Room Specifics
Total Bedrooms: 4
Bedrooms Above Ground: 4
Bedrooms Below Ground: 0
Dimensions: —
Floor Type: Carpet
Dimensions: —
Floor Type: Carpet
Dimensions: —
Floor Type: Wood Laminate
Full Bathrooms: 3
Bathroom Amenities: Double Sink
Bathroom in Basement: 0
Rooms: Recreation Room,Family Room,Recreation Room
Basement Description: Finished,Sub-Basement
Other Specifics
| 2.5 | |
| Concrete Perimeter | |
| Asphalt | |
| Deck, Above Ground Pool, Storms/Screens | |
| Fenced Yard | |
| 8335 | |
| Unfinished | |
| Full | |
| Wood Laminate Floors, First Floor Laundry, Walk-In Closet(s) | |
| Range, Microwave, Dishwasher, Refrigerator, Washer, Dryer, Disposal | |
| Not in DB | |
| Curbs, Sidewalks, Street Lights, Street Paved | |
| — | |
| — | |
| Wood Burning, Attached Fireplace Doors/Screen |
Tax History
| Year | Property Taxes |
|---|---|
| 2021 | $7,958 |
Contact Agent
Nearby Similar Homes
Nearby Sold Comparables
Contact Agent
Listing Provided By
Metro Realty Inc.

