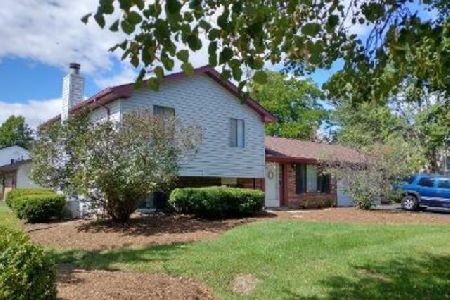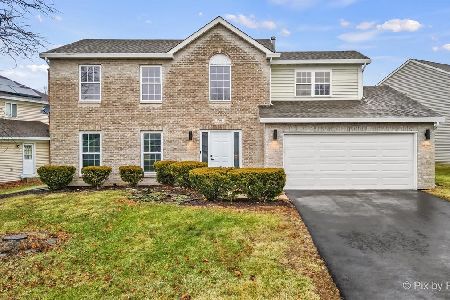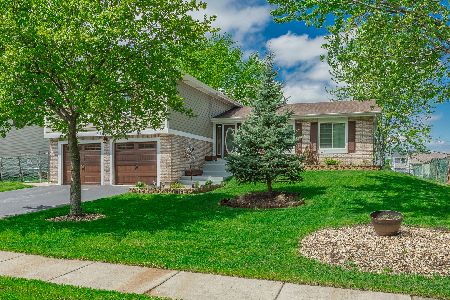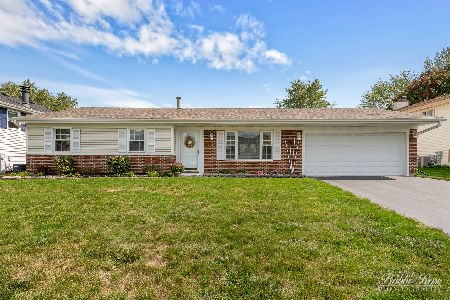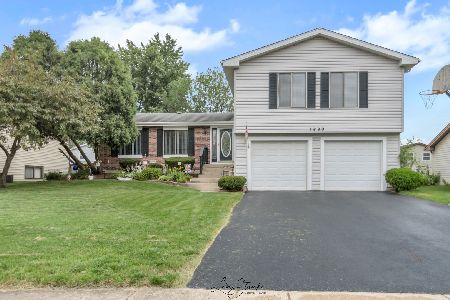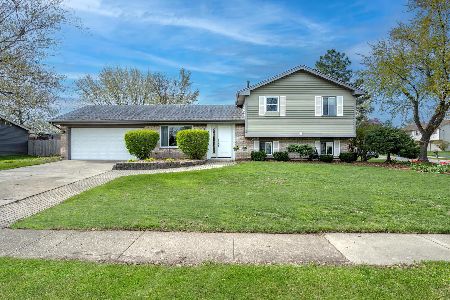3920 Marine Drive, Hanover Park, Illinois 60133
$188,000
|
Sold
|
|
| Status: | Closed |
| Sqft: | 2,200 |
| Cost/Sqft: | $82 |
| Beds: | 4 |
| Baths: | 3 |
| Year Built: | 1978 |
| Property Taxes: | $7,012 |
| Days On Market: | 4363 |
| Lot Size: | 0,19 |
Description
SHORT SALE APPROVED! Large Masterfully finished eat in kitchen with separate dining room. This one wont last! Split level with plenty of potential. 4 bedroom/2.1 bath w/walk out lower level family room and fireplace. Walk in with instant equity!
Property Specifics
| Single Family | |
| — | |
| Traditional | |
| 1978 | |
| None | |
| PARKLAND | |
| No | |
| 0.19 |
| Du Page | |
| Woodlake Trails | |
| 0 / Not Applicable | |
| None | |
| Lake Michigan | |
| Public Sewer | |
| 08536886 | |
| 0124211016 |
Nearby Schools
| NAME: | DISTRICT: | DISTANCE: | |
|---|---|---|---|
|
Grade School
Elsie Johnson Elementary School |
93 | — | |
|
Middle School
Stratford Middle School |
93 | Not in DB | |
|
High School
Glenbard North High School |
87 | Not in DB | |
Property History
| DATE: | EVENT: | PRICE: | SOURCE: |
|---|---|---|---|
| 11 Jul, 2014 | Sold | $188,000 | MRED MLS |
| 11 Apr, 2014 | Under contract | $180,000 | MRED MLS |
| 14 Feb, 2014 | Listed for sale | $180,000 | MRED MLS |
| 17 Jul, 2020 | Sold | $295,000 | MRED MLS |
| 13 Jun, 2020 | Under contract | $289,900 | MRED MLS |
| 17 May, 2020 | Listed for sale | $289,900 | MRED MLS |
Room Specifics
Total Bedrooms: 4
Bedrooms Above Ground: 4
Bedrooms Below Ground: 0
Dimensions: —
Floor Type: Carpet
Dimensions: —
Floor Type: Carpet
Dimensions: —
Floor Type: Carpet
Full Bathrooms: 3
Bathroom Amenities: Separate Shower
Bathroom in Basement: 0
Rooms: No additional rooms
Basement Description: Crawl
Other Specifics
| 2 | |
| Concrete Perimeter | |
| Asphalt | |
| Patio | |
| Pond(s),Water View | |
| 8336 | |
| — | |
| Full | |
| — | |
| Range, Microwave, Dishwasher, Washer, Dryer, Disposal | |
| Not in DB | |
| Sidewalks, Street Paved | |
| — | |
| — | |
| — |
Tax History
| Year | Property Taxes |
|---|---|
| 2014 | $7,012 |
| 2020 | $8,022 |
Contact Agent
Nearby Similar Homes
Nearby Sold Comparables
Contact Agent
Listing Provided By
786 Realtors INC

