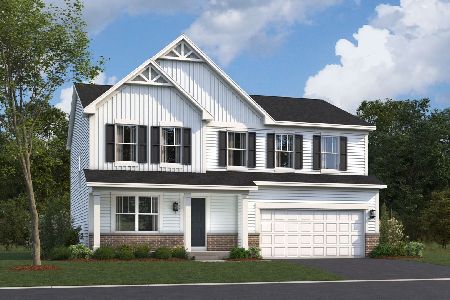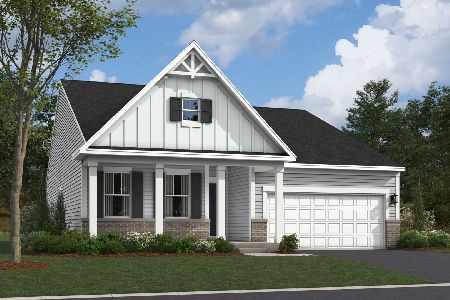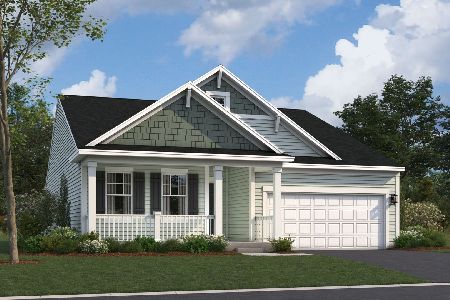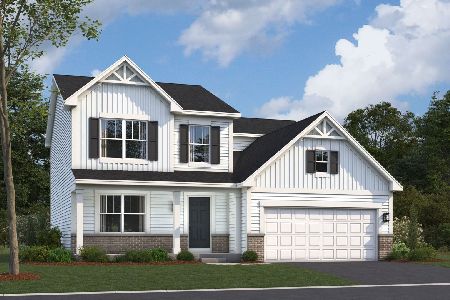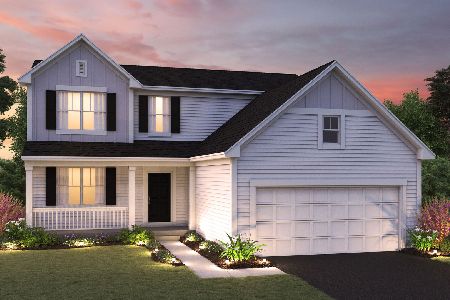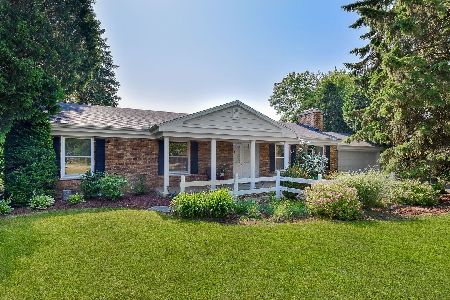38w055 Deerpath Road, Batavia, Illinois 60510
$1,300,000
|
Sold
|
|
| Status: | Closed |
| Sqft: | 7,811 |
| Cost/Sqft: | $166 |
| Beds: | 5 |
| Baths: | 6 |
| Year Built: | 2002 |
| Property Taxes: | $31,985 |
| Days On Market: | 581 |
| Lot Size: | 4,69 |
Description
Welcome to this extraordinary estate home in Batavia, lovingly maintained by the original owner, and situated on nearly 5 picturesque acres with sparkling pond, mature trees and charming gardens and plantings. This exquisite stone residence boasts unparalleled elegance and exceptional craftsmanship, featuring a 4.5+ car main garage and an additional 1-car garage with a separate driveway. As you approach, the sweeping driveway with a charming fountain sets the stage for the grandeur within. The stone patios and walkways invite you to explore this magnificent property. Step inside the two-story foyer, where the custom winding staircase commands attention. The first floor offers a sumptuous master suite with a cozy fireplace, a spa-like bath, his and her closets, a private laundry room, and a serene private terrace. The formal dining room, handsome den, and expansive kitchen cater to both family living and entertaining. The kitchen is a chef's dream with a huge island, top-of-the-line appliances, a breakfast bar, walk-in pantry, dining area, and a hearth room with a fireplace. A screened porch with stone wall fireplace and custom grill is the perfect place to unwind and take in the breathtaking views! The Great room is truly the heart of the home with its soaring ceilings and full wall of glass overlooking the pond and waterfall! A fireplace, piano niche and hardwood floors add additional dramatic interest Further main floor amenities include a spacious Mud room/craft room, powder room and a generous foyer. Upstairs, three large bedrooms provide ample space, with one featuring a private bath and the other two sharing a Jack and Jill bath. Each bedroom boasts huge closets and access to a convenient second-floor laundry room. The walk-out lower level is an entertainer's paradise, featuring a recreation room, a second kitchen with an AGA stove, a full bath, a fifth bedroom, a game room and a two-sided fireplace and abundant storage space too! The covered patio with stone fireplace and terrace overlooking dock and pond will enchant you! Built by the renowned John Hall Homes, you will be awed by the outstanding trim work, millwork, hardwood floors, bay windows and custom ceilings, niches and built ins throughout. Conveniently located minutes from parks, downtown Batavia, Geneva, I-88, train stations and Randall Road shopping, this estate offers the perfect blend of luxury, privacy, and accessibility. Don't miss the opportunity to own this remarkable estate home where every detail has been meticulously crafted for a life of unparalleled elegance and comfort. This property is in top notch condition from head to toe! Make it yours today!
Property Specifics
| Single Family | |
| — | |
| — | |
| 2002 | |
| — | |
| CUSTOM | |
| No | |
| 4.69 |
| Kane | |
| Deerpath Road Estates | |
| — / Not Applicable | |
| — | |
| — | |
| — | |
| 12083742 | |
| 1230477001 |
Nearby Schools
| NAME: | DISTRICT: | DISTANCE: | |
|---|---|---|---|
|
Grade School
Grace Mcwayne Elementary School |
101 | — | |
|
Middle School
Sam Rotolo Middle School Of Bat |
101 | Not in DB | |
|
High School
Batavia Sr High School |
101 | Not in DB | |
Property History
| DATE: | EVENT: | PRICE: | SOURCE: |
|---|---|---|---|
| 1 Oct, 2024 | Sold | $1,300,000 | MRED MLS |
| 20 Jun, 2024 | Under contract | $1,295,000 | MRED MLS |
| 14 Jun, 2024 | Listed for sale | $1,295,000 | MRED MLS |
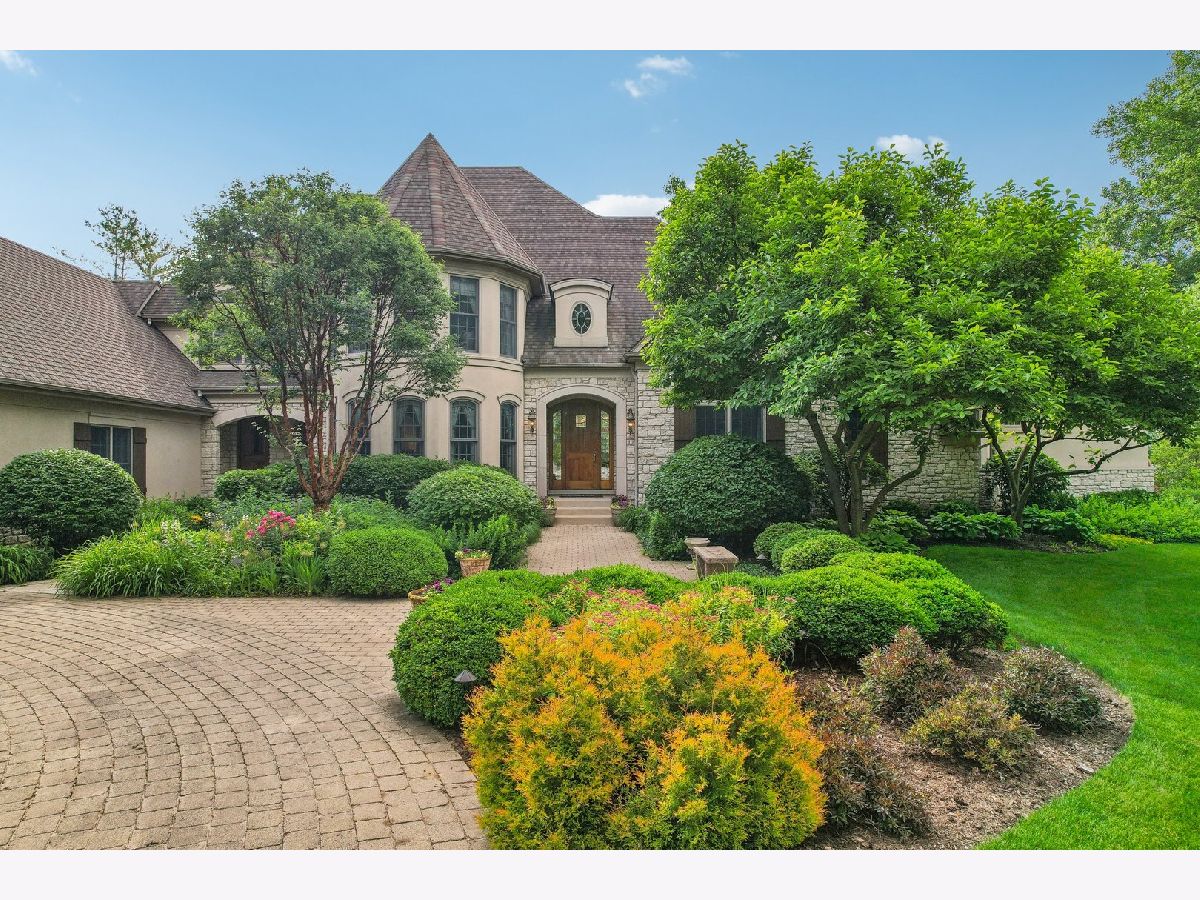







































































Room Specifics
Total Bedrooms: 5
Bedrooms Above Ground: 5
Bedrooms Below Ground: 0
Dimensions: —
Floor Type: —
Dimensions: —
Floor Type: —
Dimensions: —
Floor Type: —
Dimensions: —
Floor Type: —
Full Bathrooms: 6
Bathroom Amenities: Whirlpool,Separate Shower,Double Sink
Bathroom in Basement: 1
Rooms: —
Basement Description: Finished,Exterior Access,Storage Space
Other Specifics
| 5 | |
| — | |
| Asphalt,Circular | |
| — | |
| — | |
| 204336 | |
| Unfinished | |
| — | |
| — | |
| — | |
| Not in DB | |
| — | |
| — | |
| — | |
| — |
Tax History
| Year | Property Taxes |
|---|---|
| 2024 | $31,985 |
Contact Agent
Nearby Similar Homes
Nearby Sold Comparables
Contact Agent
Listing Provided By
Premier Living Properties

