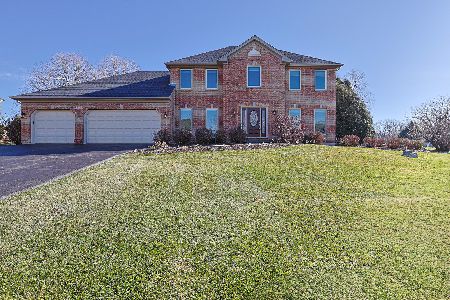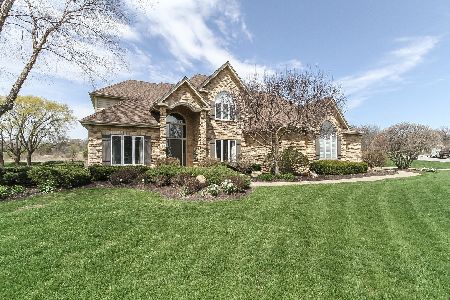38W125 Henricksen Road, St Charles, Illinois 60175
$675,000
|
Sold
|
|
| Status: | Closed |
| Sqft: | 3,800 |
| Cost/Sqft: | $192 |
| Beds: | 5 |
| Baths: | 5 |
| Year Built: | 1999 |
| Property Taxes: | $13,170 |
| Days On Market: | 6207 |
| Lot Size: | 2,50 |
Description
Shows like a model home. Kitchen has maple cabts, granite, tumbled marble backsplash and ss appls. 1st floor master suite. Gorgeous african hardwood floors on the 1st floor. FR with stone fireplace, built in entertainment center. Den w/custom built-in. 4 large bedrooms upstairs, full finished walkout basement with radiant heat and large wet bar. 4 car heated garage & above garage hobby room. In Ground pool
Property Specifics
| Single Family | |
| — | |
| — | |
| 1999 | |
| Walkout,English | |
| — | |
| No | |
| 2.5 |
| Kane | |
| Heritage Oaks | |
| 200 / Annual | |
| Lawn Care | |
| Private Well | |
| Septic-Private | |
| 07126481 | |
| 0907228006 |
Nearby Schools
| NAME: | DISTRICT: | DISTANCE: | |
|---|---|---|---|
|
Grade School
Ferson Creek Elementary School |
303 | — | |
|
Middle School
Haines Middle School |
303 | Not in DB | |
|
High School
St Charles North High School |
303 | Not in DB | |
Property History
| DATE: | EVENT: | PRICE: | SOURCE: |
|---|---|---|---|
| 24 Aug, 2009 | Sold | $675,000 | MRED MLS |
| 17 Jul, 2009 | Under contract | $729,000 | MRED MLS |
| — | Last price change | $759,000 | MRED MLS |
| 3 Feb, 2009 | Listed for sale | $799,000 | MRED MLS |
| 18 Jun, 2018 | Sold | $605,000 | MRED MLS |
| 1 May, 2018 | Under contract | $625,000 | MRED MLS |
| — | Last price change | $635,000 | MRED MLS |
| 30 Jun, 2016 | Listed for sale | $765,000 | MRED MLS |
Room Specifics
Total Bedrooms: 5
Bedrooms Above Ground: 5
Bedrooms Below Ground: 0
Dimensions: —
Floor Type: Carpet
Dimensions: —
Floor Type: Carpet
Dimensions: —
Floor Type: Carpet
Dimensions: —
Floor Type: —
Full Bathrooms: 5
Bathroom Amenities: —
Bathroom in Basement: 1
Rooms: Attic,Bedroom 5,Den,Foyer,Recreation Room,Tandem Room
Basement Description: Finished
Other Specifics
| 4 | |
| Concrete Perimeter | |
| Asphalt | |
| Deck, Patio, In Ground Pool | |
| Landscaped | |
| 297.64X498.27X130.83X33.7X | |
| Dormer,Unfinished | |
| Full | |
| Bar-Wet | |
| Range, Microwave, Dishwasher, Refrigerator, Washer, Dryer, Disposal, Trash Compactor | |
| Not in DB | |
| Street Paved | |
| — | |
| — | |
| Gas Log, Gas Starter |
Tax History
| Year | Property Taxes |
|---|---|
| 2009 | $13,170 |
| 2018 | $17,637 |
Contact Agent
Nearby Similar Homes
Nearby Sold Comparables
Contact Agent
Listing Provided By
Keller Williams Fox Valley Realty







