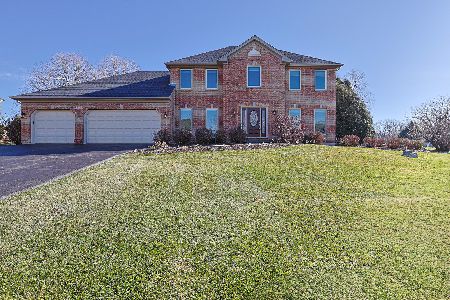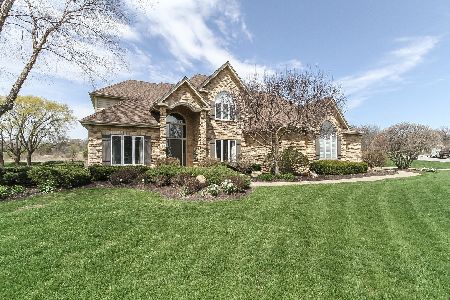38W125 Henricksen Road, St Charles, Illinois 60175
$605,000
|
Sold
|
|
| Status: | Closed |
| Sqft: | 3,824 |
| Cost/Sqft: | $163 |
| Beds: | 5 |
| Baths: | 5 |
| Year Built: | 1999 |
| Property Taxes: | $17,637 |
| Days On Market: | 3503 |
| Lot Size: | 2,50 |
Description
One look will do! Impressive Entry, African hardwood floors, 1st floor Office w/custom built-ins. Outstanding, open floor plan, a Master Suite on main level & 2nd level. Stone fireplace & custom entertainment center in Family Room. Dream Kitchen with recently refinished maple cabinetry, granite, tumbled marble back splash & Breakfast Room, large secondary Bedrooms upstairs, full finished Walkout Basement with radiant heat, 2nd fireplace and large wet bar. extra deep, heated 4+ car Garage & above garage hobby room. Magnificent 2.5 acre setting with in-ground pool and extensive landscaping/stonescaping. A wonderful place to call home!
Property Specifics
| Single Family | |
| — | |
| — | |
| 1999 | |
| Full,Walkout | |
| — | |
| No | |
| 2.5 |
| Kane | |
| Heritage Oaks | |
| 200 / Annual | |
| Other | |
| Private Well | |
| Septic-Private | |
| 09273957 | |
| 0907228006 |
Nearby Schools
| NAME: | DISTRICT: | DISTANCE: | |
|---|---|---|---|
|
Grade School
Ferson Creek Elementary School |
303 | — | |
|
Middle School
Haines Middle School |
303 | Not in DB | |
|
High School
St Charles North High School |
303 | Not in DB | |
Property History
| DATE: | EVENT: | PRICE: | SOURCE: |
|---|---|---|---|
| 24 Aug, 2009 | Sold | $675,000 | MRED MLS |
| 17 Jul, 2009 | Under contract | $729,000 | MRED MLS |
| — | Last price change | $759,000 | MRED MLS |
| 3 Feb, 2009 | Listed for sale | $799,000 | MRED MLS |
| 18 Jun, 2018 | Sold | $605,000 | MRED MLS |
| 1 May, 2018 | Under contract | $625,000 | MRED MLS |
| — | Last price change | $635,000 | MRED MLS |
| 30 Jun, 2016 | Listed for sale | $765,000 | MRED MLS |
Room Specifics
Total Bedrooms: 5
Bedrooms Above Ground: 5
Bedrooms Below Ground: 0
Dimensions: —
Floor Type: Carpet
Dimensions: —
Floor Type: Carpet
Dimensions: —
Floor Type: Carpet
Dimensions: —
Floor Type: —
Full Bathrooms: 5
Bathroom Amenities: —
Bathroom in Basement: 1
Rooms: Attic,Bedroom 5,Den,Foyer,Recreation Room,Tandem Room
Basement Description: Finished
Other Specifics
| 4 | |
| Concrete Perimeter | |
| Asphalt | |
| Deck, Patio, In Ground Pool | |
| Landscaped | |
| 108,900 SQ.FT. | |
| Dormer,Unfinished | |
| Full | |
| Bar-Wet, Hardwood Floors, Heated Floors, First Floor Bedroom, First Floor Laundry, First Floor Full Bath | |
| Range, Microwave, Dishwasher, Refrigerator, Washer, Dryer, Disposal, Trash Compactor | |
| Not in DB | |
| Street Paved | |
| — | |
| — | |
| Gas Log, Gas Starter |
Tax History
| Year | Property Taxes |
|---|---|
| 2009 | $13,170 |
| 2018 | $17,637 |
Contact Agent
Nearby Similar Homes
Nearby Sold Comparables
Contact Agent
Listing Provided By
Berkshire Hathaway HomeServices KoenigRubloff







