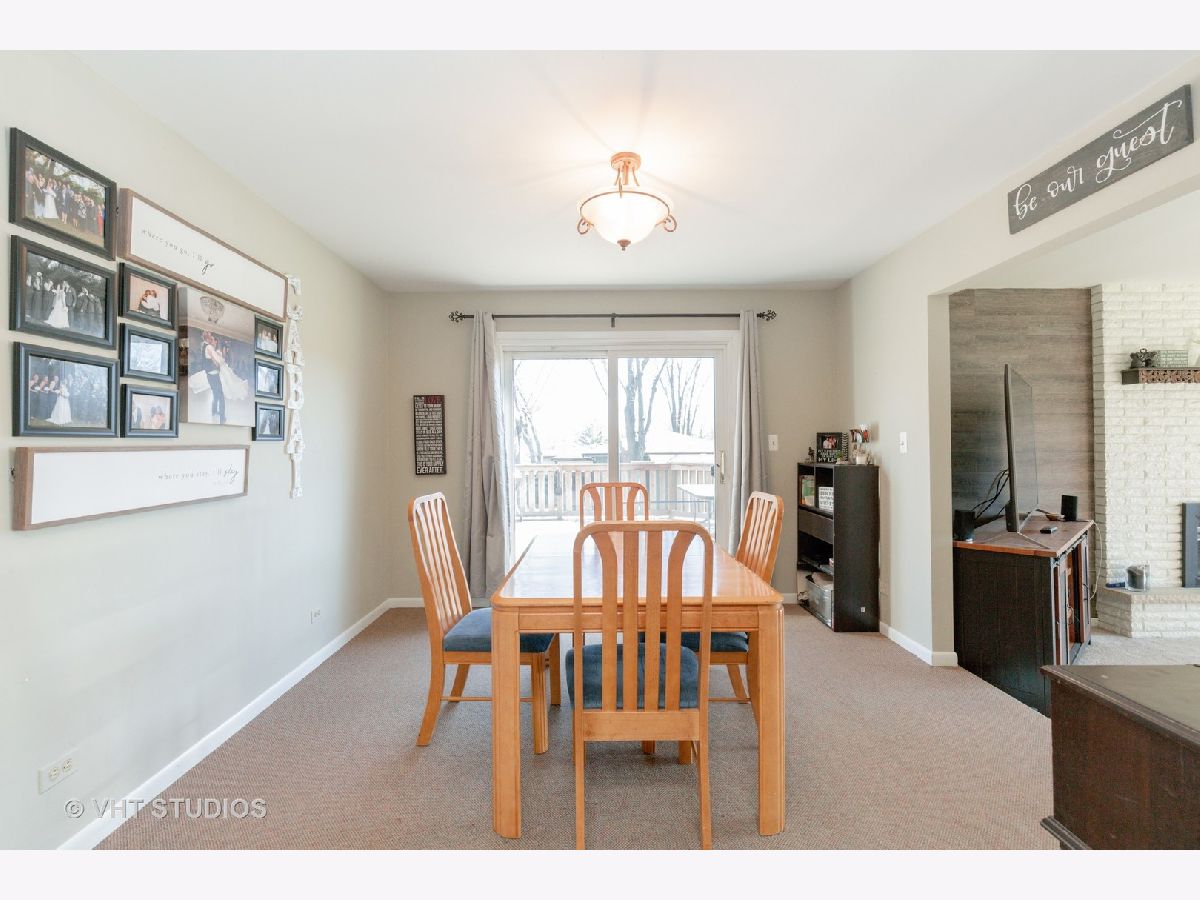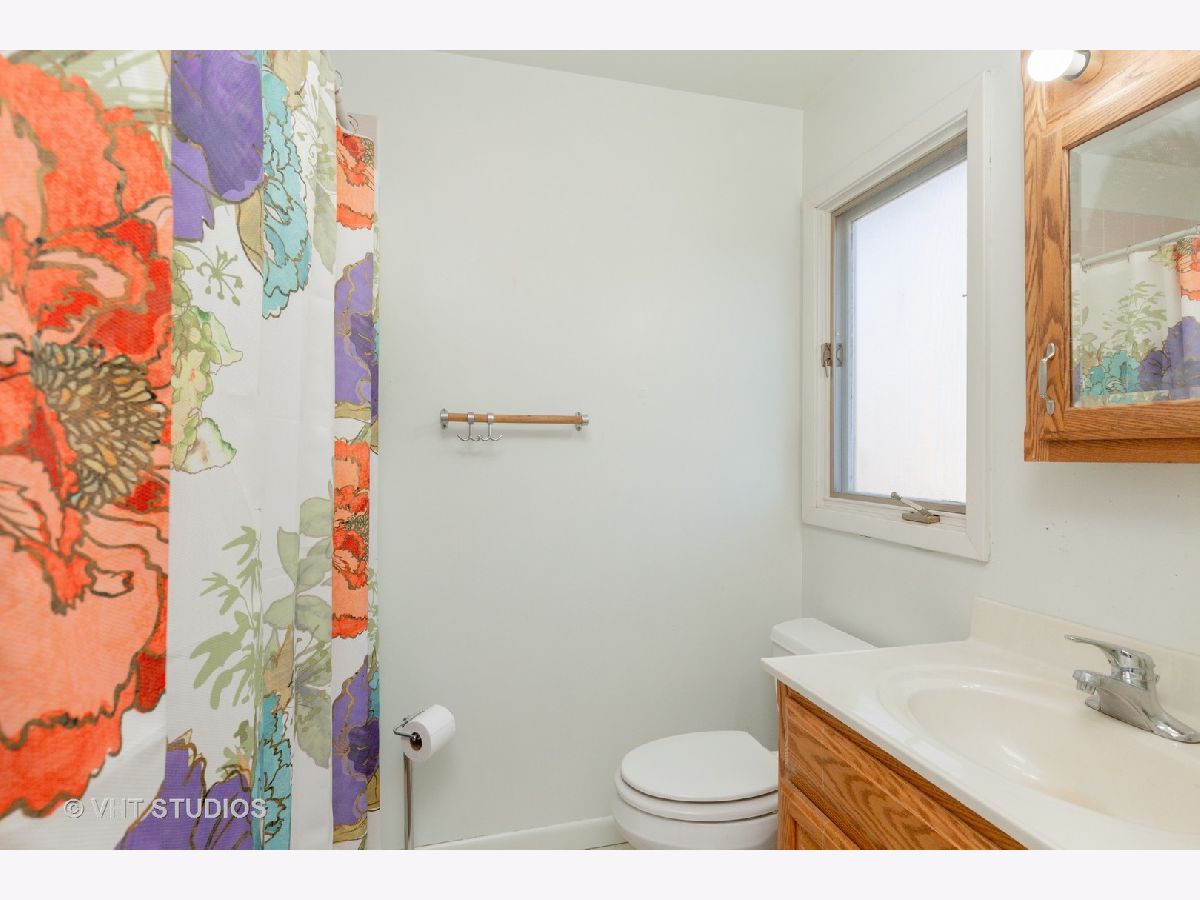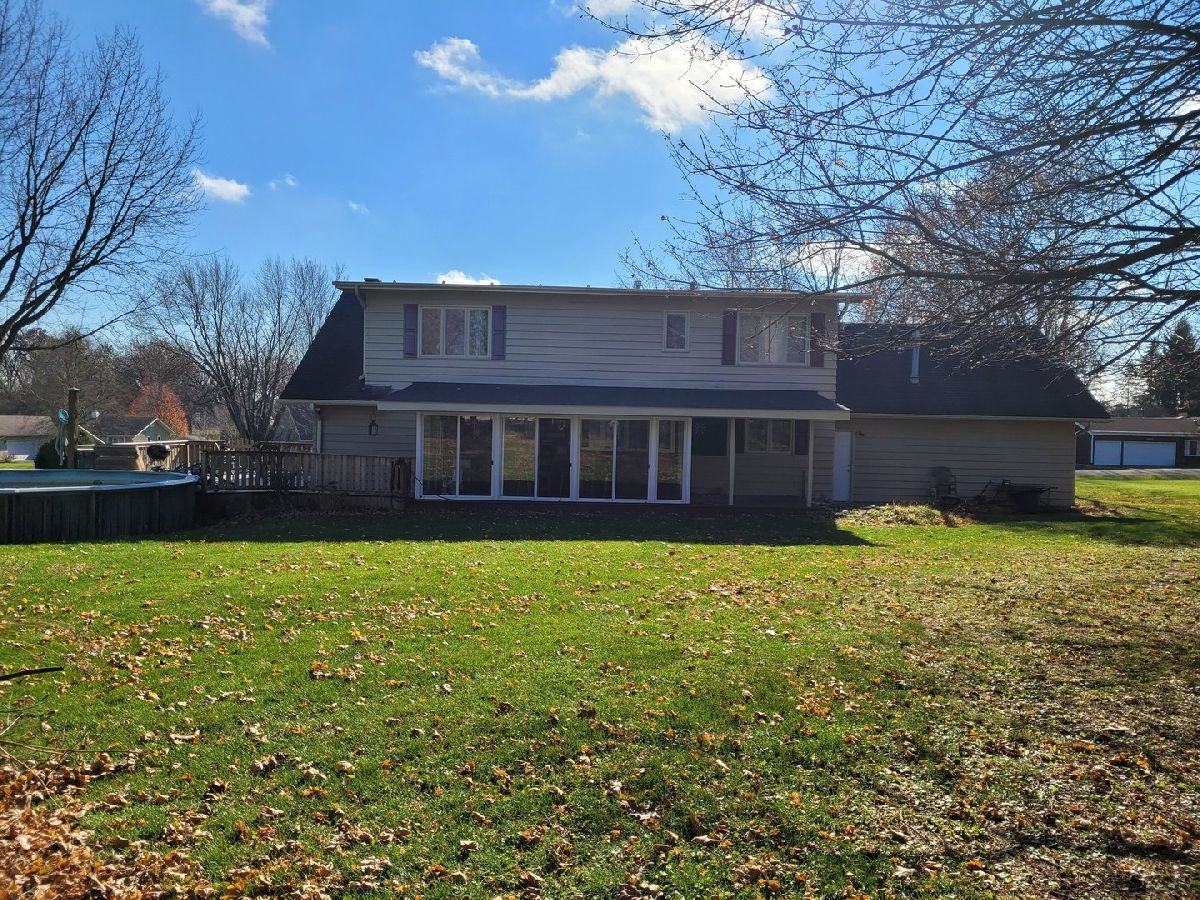38W186 Kristin Drive, Elgin, Illinois 60124
$280,000
|
Sold
|
|
| Status: | Closed |
| Sqft: | 2,220 |
| Cost/Sqft: | $124 |
| Beds: | 3 |
| Baths: | 2 |
| Year Built: | 1973 |
| Property Taxes: | $6,833 |
| Days On Market: | 1928 |
| Lot Size: | 0,58 |
Description
Wonderful opportunity in unincorporated Elgin on over .5 acre. Conveniently located near the Randall Rd amenities. Cape Cod style home with 1st floor master bedroom and bathroom. Awesome kitchen with tons of counter space and granite countertops and open pantry. Large first floor laundry features extra storage and utility sink. Enjoy summer fun in the above ground pool and relax in the three season room featuring a custom bar. Party at home! Huge unfinished space on second floor for possible expansion. Recent updates include some new flooring, complete HVAC system, well pump, sump pump and updated electricals. New carpet to be installed in 3rd bedroom and 2nd floor landing.
Property Specifics
| Single Family | |
| — | |
| Cape Cod | |
| 1973 | |
| Full | |
| — | |
| No | |
| 0.58 |
| Kane | |
| — | |
| — / Not Applicable | |
| None | |
| Private Well | |
| Septic-Private | |
| 10931083 | |
| 0631277009 |
Nearby Schools
| NAME: | DISTRICT: | DISTANCE: | |
|---|---|---|---|
|
Grade School
Creekside Elementary School |
46 | — | |
|
Middle School
Abbott Middle School |
46 | Not in DB | |
|
High School
South Elgin High School |
46 | Not in DB | |
Property History
| DATE: | EVENT: | PRICE: | SOURCE: |
|---|---|---|---|
| 9 Dec, 2016 | Sold | $257,000 | MRED MLS |
| 13 Oct, 2016 | Under contract | $269,500 | MRED MLS |
| 29 Sep, 2016 | Listed for sale | $269,500 | MRED MLS |
| 21 Jan, 2021 | Sold | $280,000 | MRED MLS |
| 21 Nov, 2020 | Under contract | $275,000 | MRED MLS |
| 18 Nov, 2020 | Listed for sale | $275,000 | MRED MLS |





















Room Specifics
Total Bedrooms: 3
Bedrooms Above Ground: 3
Bedrooms Below Ground: 0
Dimensions: —
Floor Type: Carpet
Dimensions: —
Floor Type: Carpet
Full Bathrooms: 2
Bathroom Amenities: —
Bathroom in Basement: 0
Rooms: Sun Room
Basement Description: Unfinished
Other Specifics
| 2 | |
| Concrete Perimeter | |
| Asphalt,Concrete | |
| Deck, Above Ground Pool | |
| — | |
| 125 X 200 | |
| Unfinished | |
| Full | |
| Hardwood Floors, First Floor Bedroom, First Floor Laundry | |
| Range, Microwave, Dishwasher, Refrigerator, Bar Fridge, Washer, Dryer, Stainless Steel Appliance(s) | |
| Not in DB | |
| Street Lights, Street Paved | |
| — | |
| — | |
| Gas Log, Gas Starter |
Tax History
| Year | Property Taxes |
|---|---|
| 2016 | $6,024 |
| 2021 | $6,833 |
Contact Agent
Nearby Similar Homes
Nearby Sold Comparables
Contact Agent
Listing Provided By
Baird & Warner Real Estate - Algonquin








