38W132 Kristin Drive, Elgin, Illinois 60124
$351,000
|
Sold
|
|
| Status: | Closed |
| Sqft: | 1,600 |
| Cost/Sqft: | $219 |
| Beds: | 3 |
| Baths: | 3 |
| Year Built: | 1986 |
| Property Taxes: | $3,550 |
| Days On Market: | 1646 |
| Lot Size: | 0,57 |
Description
Looking for peace, privacy and single-level living? This lovingly built and maintained Custom Ranch home awaits it's next family! Quality construction is the foundation of this solid home located on a 0.6 acre estate lot in the quiet Niskayuna subdivision, just minutes to all things retail and recreational in our beautiful Fox River Valley. Space for everyone with 3 Bedrooms and 2 baths on the main level and a full finished basement with huge Rec/Family area, 4th Bedroom, 3rd Bath, and 2nd kitchen! (In-laws?) Take the party outside for more 'living' area ~ soak up the sun in the front courtyard or barbecue on the rear patio, play bags or badminton in the back yard! Find added value and convenience with exterior access from the basement via the Bilco door to the back yard, 2 brick-front, gas log fireplaces, and 3-car attached garage. Newer (within 1-10 years): roof, AC, gutter cap system, concrete patio lifted, furnace inducer. (Furnace and water heater are also 'newer', not original.) Original quality Andersen windows. The owners' dream came true when they built this lovely ranch in a beautiful setting ~ time for your dreams to become reality, too! Call this home and make it your own!
Property Specifics
| Single Family | |
| — | |
| Ranch | |
| 1986 | |
| Full | |
| CUSTOM RANCH | |
| No | |
| 0.57 |
| Kane | |
| — | |
| — / Not Applicable | |
| None | |
| Private Well | |
| Septic-Private | |
| 11201866 | |
| 0631277011 |
Nearby Schools
| NAME: | DISTRICT: | DISTANCE: | |
|---|---|---|---|
|
Grade School
Otter Creek Elementary School |
46 | — | |
|
Middle School
Abbott Middle School |
46 | Not in DB | |
|
High School
South Elgin High School |
46 | Not in DB | |
Property History
| DATE: | EVENT: | PRICE: | SOURCE: |
|---|---|---|---|
| 30 Sep, 2021 | Sold | $351,000 | MRED MLS |
| 29 Aug, 2021 | Under contract | $350,000 | MRED MLS |
| 27 Aug, 2021 | Listed for sale | $350,000 | MRED MLS |
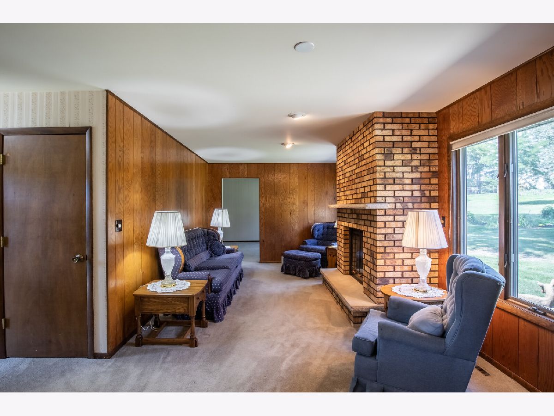
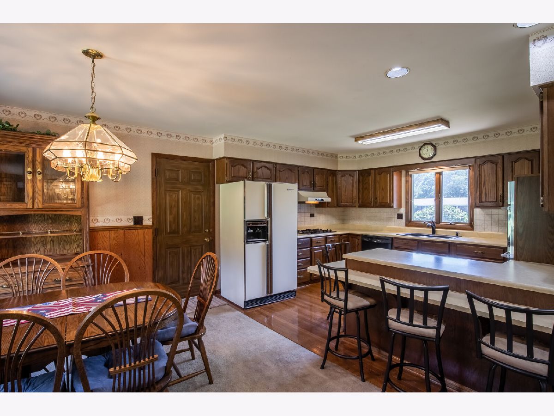
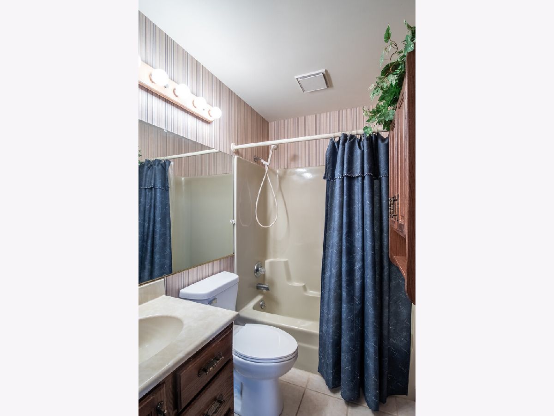
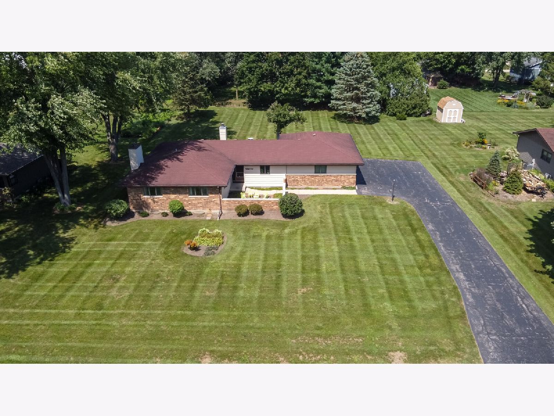



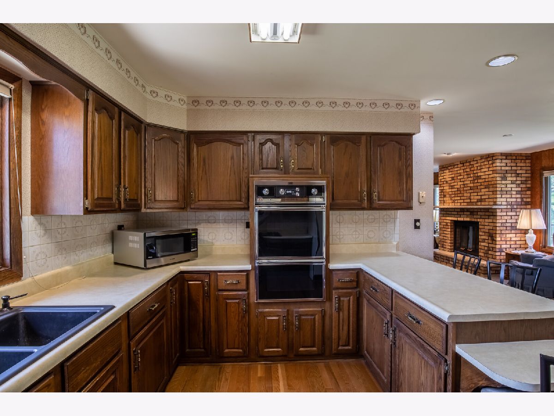


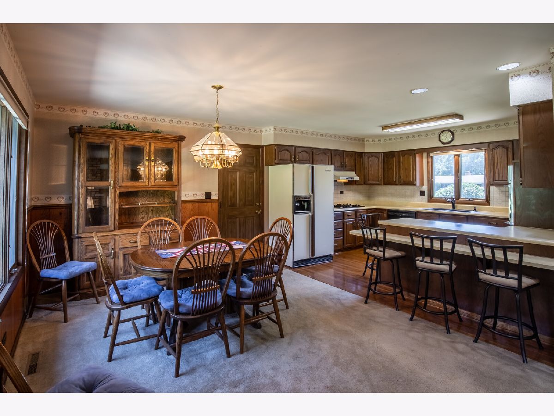

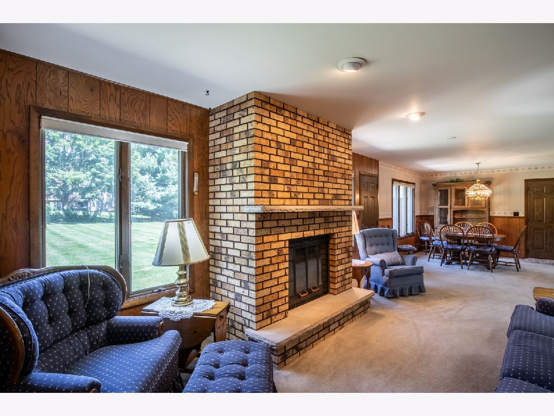




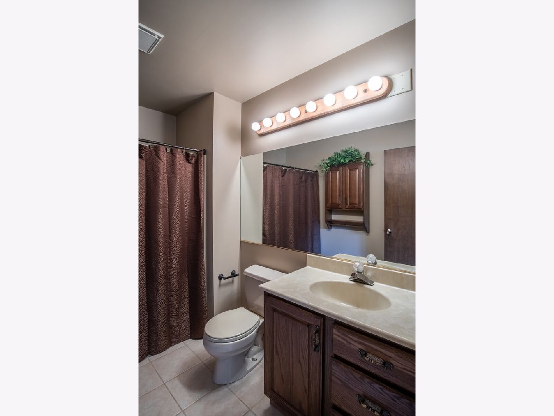















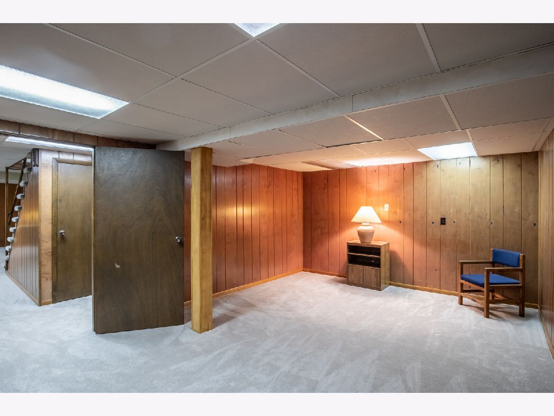
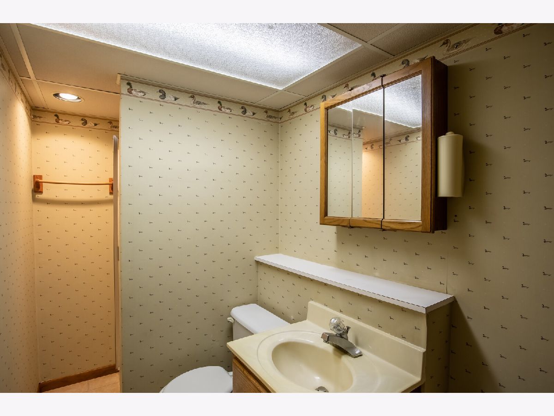
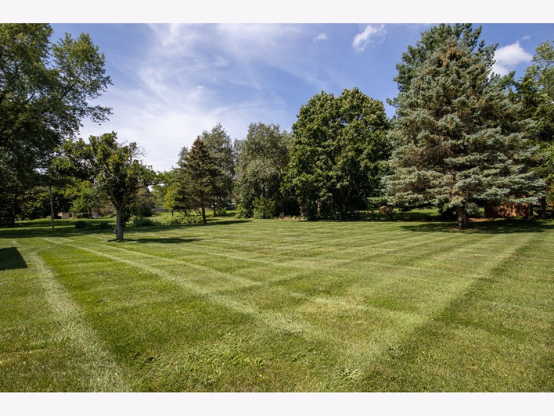
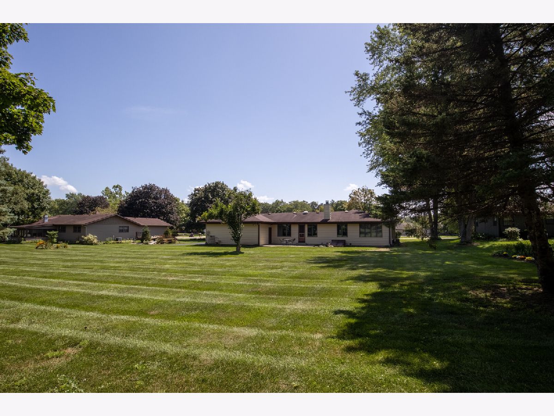

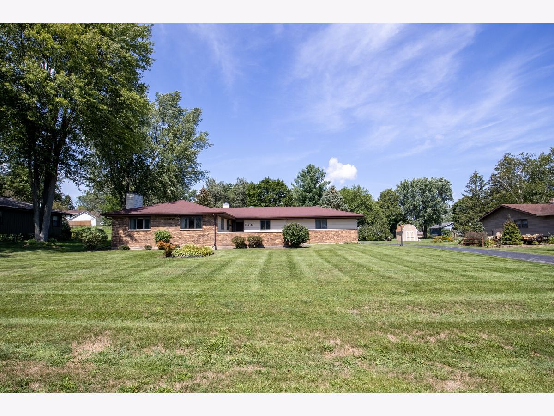

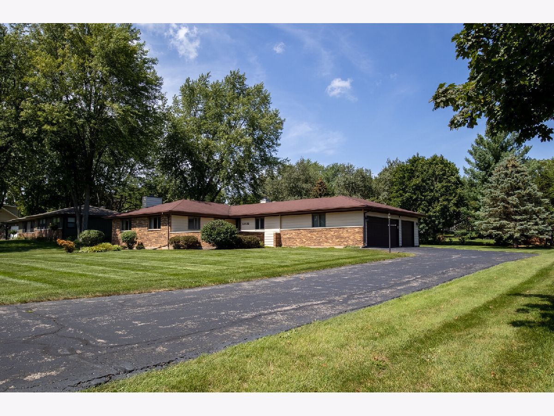

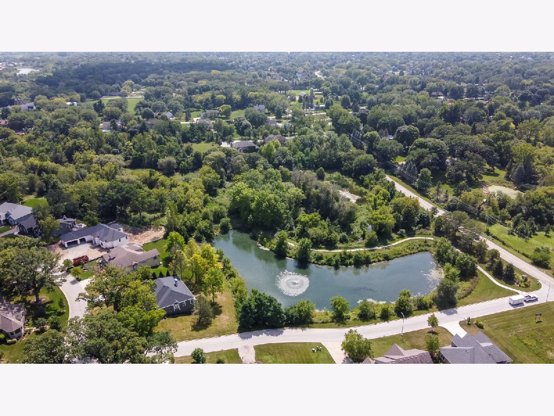


Room Specifics
Total Bedrooms: 4
Bedrooms Above Ground: 3
Bedrooms Below Ground: 1
Dimensions: —
Floor Type: Carpet
Dimensions: —
Floor Type: Carpet
Dimensions: —
Floor Type: Carpet
Full Bathrooms: 3
Bathroom Amenities: —
Bathroom in Basement: 1
Rooms: Recreation Room,Kitchen
Basement Description: Finished,Exterior Access,Rec/Family Area,Sleeping Area
Other Specifics
| 3 | |
| Concrete Perimeter | |
| Asphalt | |
| Patio, Porch, Storms/Screens | |
| — | |
| 125 X 200 | |
| — | |
| Full | |
| Hardwood Floors, First Floor Bedroom, First Floor Full Bath, Some Carpeting, Some Window Treatmnt | |
| Double Oven, Range, Microwave, Dishwasher, Refrigerator, Washer, Dryer, Cooktop, Range Hood, Water Softener Owned, Gas Cooktop, Range Hood | |
| Not in DB | |
| Street Paved | |
| — | |
| — | |
| Attached Fireplace Doors/Screen, Gas Log |
Tax History
| Year | Property Taxes |
|---|---|
| 2021 | $3,550 |
Contact Agent
Nearby Similar Homes
Nearby Sold Comparables
Contact Agent
Listing Provided By
Homesmart Connect LLC - St Charles








