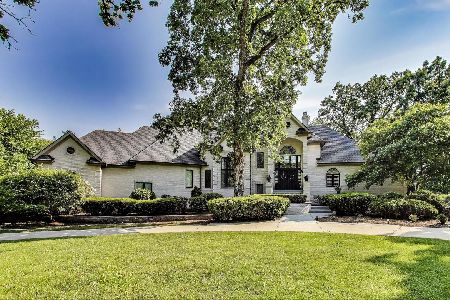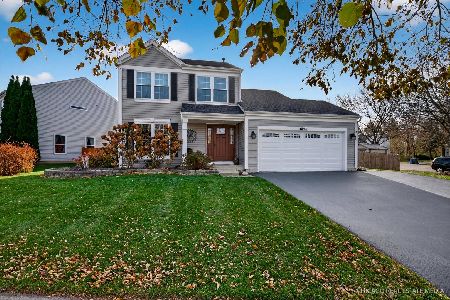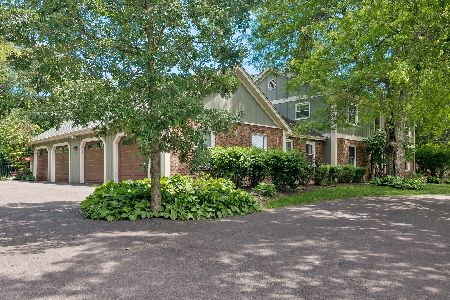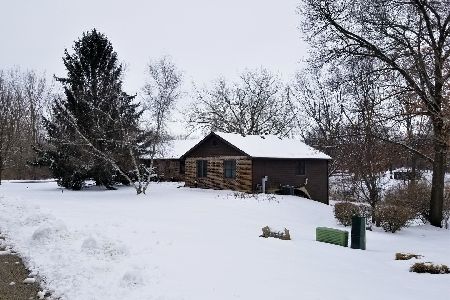38W232 Binnie Road, West Dundee, Illinois 60118
$624,000
|
Sold
|
|
| Status: | Closed |
| Sqft: | 4,600 |
| Cost/Sqft: | $196 |
| Beds: | 6 |
| Baths: | 6 |
| Year Built: | — |
| Property Taxes: | $10,948 |
| Days On Market: | 5764 |
| Lot Size: | 2,25 |
Description
*SHORT SALE*GREAT POTENTIAL FOR THIS DIAMOND IN THE ROUGH PROPERTY*2.25 ACRES W/BINNIE MARSH FOREST PRESERVE ON 3 SIDES*ZONED FOR HORSES*HOME HAS A 1996 CUSTOM ADDITION-REMODELED AGAIN IN 2004,2006 & 2007*OPEN FLOOR PLAN & FINISHED WALK OUT BASEMENT*100 X 40 BARN WITH 3 LEVELS-IDEAL FOR A HOME BUSINESS,COLLECTOR,CAR BUFF,ETC**LOW TAXES* CLOSE TO TRAIN & TOLLWAY*SUBJECT TO BANK APPROVAL *BRING OFFERS*
Property Specifics
| Single Family | |
| — | |
| Other | |
| — | |
| Full,Walkout | |
| CUSTOM | |
| Yes | |
| 2.25 |
| Kane | |
| — | |
| 0 / Not Applicable | |
| None | |
| Private Well | |
| Septic-Private | |
| 07464103 | |
| 0213200006 |
Nearby Schools
| NAME: | DISTRICT: | DISTANCE: | |
|---|---|---|---|
|
Grade School
Sleepy Hollow Elementary School |
300 | — | |
|
Middle School
Dundee Middle School |
300 | Not in DB | |
|
High School
Hampshire High School |
300 | Not in DB | |
Property History
| DATE: | EVENT: | PRICE: | SOURCE: |
|---|---|---|---|
| 26 Jan, 2011 | Sold | $624,000 | MRED MLS |
| 12 Jan, 2011 | Under contract | $899,900 | MRED MLS |
| — | Last price change | $999,800 | MRED MLS |
| 9 Mar, 2010 | Listed for sale | $999,800 | MRED MLS |
Room Specifics
Total Bedrooms: 6
Bedrooms Above Ground: 6
Bedrooms Below Ground: 0
Dimensions: —
Floor Type: Carpet
Dimensions: —
Floor Type: Carpet
Dimensions: —
Floor Type: Carpet
Dimensions: —
Floor Type: —
Dimensions: —
Floor Type: —
Full Bathrooms: 6
Bathroom Amenities: Separate Shower,Double Sink
Bathroom in Basement: 1
Rooms: Bedroom 5,Bedroom 6,Foyer,Game Room,Office,Pantry,Recreation Room,Heated Sun Room,Utility Room-1st Floor,Utility Room-2nd Floor
Basement Description: Finished,Unfinished,Exterior Access
Other Specifics
| 3 | |
| Concrete Perimeter,Stone | |
| Asphalt | |
| Deck, Patio, Hot Tub | |
| Forest Preserve Adjacent,Horses Allowed,Landscaped,Pond(s),Water View,Wooded | |
| 300 X 297 | |
| Full,Pull Down Stair,Unfinished | |
| Full | |
| Vaulted/Cathedral Ceilings, Skylight(s), Hot Tub, Bar-Wet, First Floor Bedroom | |
| Double Oven, Microwave, Dishwasher, Refrigerator, Bar Fridge, Washer, Dryer, Disposal, Trash Compactor, Indoor Grill | |
| Not in DB | |
| Horse-Riding Trails, Street Paved | |
| — | |
| — | |
| Wood Burning, Gas Log, Gas Starter |
Tax History
| Year | Property Taxes |
|---|---|
| 2011 | $10,948 |
Contact Agent
Nearby Similar Homes
Nearby Sold Comparables
Contact Agent
Listing Provided By
RE/MAX Suburban







