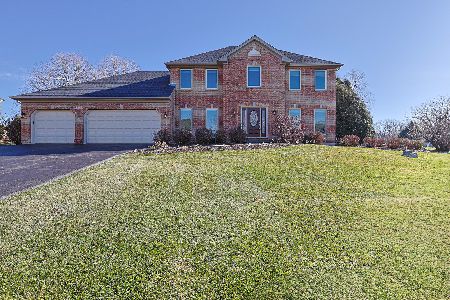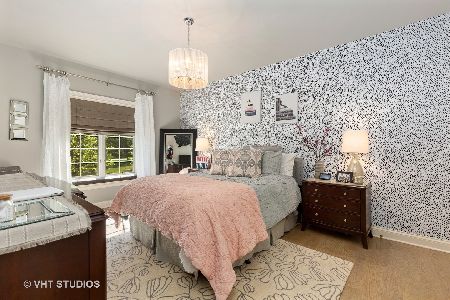38W333 Mallard Lake Road, St Charles, Illinois 60175
$490,000
|
Sold
|
|
| Status: | Closed |
| Sqft: | 3,896 |
| Cost/Sqft: | $126 |
| Beds: | 5 |
| Baths: | 5 |
| Year Built: | 1998 |
| Property Taxes: | $16,103 |
| Days On Market: | 3762 |
| Lot Size: | 1,31 |
Description
MAJOR $80,000 PRICE REDUCTION--If a wooded, walkout lot with 5 bedrooms, lots of space, and finished basement is what you are looking for--this is it! A spacious two-story foyer with catwalk welcomes you into lovely home with nine foot ceilings, living room with French doors into den, arched Palladian windows, and transom above door leading into kitchen. Gourmet kitchen has hardwood flooring, white cabinetry, can lighting, granite, center island, and longer island for serving. Dinette area has gorgeous panoramic views. Two-story family room has wall of windows, fireplace, built-ins, and wet bar. First floor den and laundry. Luxury master bedroom suite with tray ceiling, walk-in closet, and huge bath with dual vanities, whirlpool, and separate shower~The finished walkout basement has recreation room with fireplace, game room, playroom, bedroom or office, and full bath---great for in-law! Giant walkout deck, expansive lawn, and mature trees are "icing on the cake!" Looking for an offer!
Property Specifics
| Single Family | |
| — | |
| Traditional | |
| 1998 | |
| Full,Walkout | |
| — | |
| No | |
| 1.31 |
| Kane | |
| Heritage On The Burr | |
| 200 / Annual | |
| Insurance | |
| Private Well | |
| Septic-Private | |
| 09064823 | |
| 0907252004 |
Nearby Schools
| NAME: | DISTRICT: | DISTANCE: | |
|---|---|---|---|
|
Grade School
Ferson Creek Elementary School |
303 | — | |
|
Middle School
Haines Middle School |
303 | Not in DB | |
|
High School
St Charles North High School |
303 | Not in DB | |
Property History
| DATE: | EVENT: | PRICE: | SOURCE: |
|---|---|---|---|
| 11 Oct, 2016 | Sold | $490,000 | MRED MLS |
| 30 Apr, 2016 | Under contract | $490,000 | MRED MLS |
| — | Last price change | $570,000 | MRED MLS |
| 15 Oct, 2015 | Listed for sale | $590,000 | MRED MLS |
Room Specifics
Total Bedrooms: 5
Bedrooms Above Ground: 5
Bedrooms Below Ground: 0
Dimensions: —
Floor Type: Carpet
Dimensions: —
Floor Type: Carpet
Dimensions: —
Floor Type: Carpet
Dimensions: —
Floor Type: —
Full Bathrooms: 5
Bathroom Amenities: Whirlpool,Separate Shower,Double Sink
Bathroom in Basement: 1
Rooms: Bedroom 5,Den,Game Room,Play Room,Recreation Room
Basement Description: Finished,Exterior Access
Other Specifics
| 3 | |
| Concrete Perimeter | |
| Concrete | |
| Deck, Storms/Screens | |
| Landscaped,Wooded | |
| 134 X 92 X 269 X 162 X 317 | |
| Unfinished | |
| Full | |
| Vaulted/Cathedral Ceilings, Bar-Wet, Hardwood Floors, In-Law Arrangement, First Floor Laundry | |
| Range, Microwave, Dishwasher, Refrigerator | |
| Not in DB | |
| Street Paved | |
| — | |
| — | |
| Attached Fireplace Doors/Screen, Gas Log, Gas Starter |
Tax History
| Year | Property Taxes |
|---|---|
| 2016 | $16,103 |
Contact Agent
Nearby Similar Homes
Nearby Sold Comparables
Contact Agent
Listing Provided By
Baird & Warner






