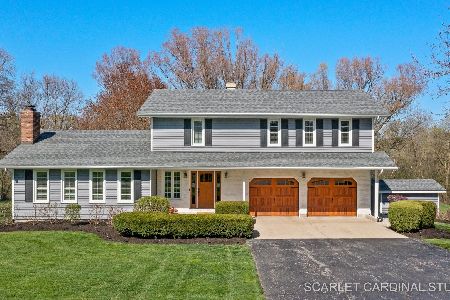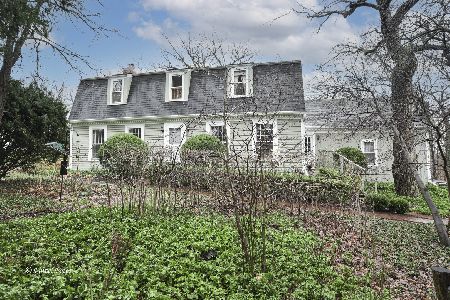38W344 Thunder Gap Court, Elgin, Illinois 60124
$350,000
|
Sold
|
|
| Status: | Closed |
| Sqft: | 2,292 |
| Cost/Sqft: | $157 |
| Beds: | 4 |
| Baths: | 3 |
| Year Built: | 1977 |
| Property Taxes: | $10,820 |
| Days On Market: | 215 |
| Lot Size: | 0,00 |
Description
Tired of cookie-cutter homes? welcome to your red-brick beauty on a cul-de-sac in Elgin! This 4-bed, 3-bath charmer sits proudly on a full acre of privacy, offering plenty of room for your dreams and a few squirrels. with a 2-year-old roof, fresh gutters, a finished basement, and a 2 car garage, the big stuff is handled now it's your turn to sprinkle in some TLC. The kitchen is roomy enough for all your future dinner parties (or pizza nights). Bonus: it comes lovingly pre-filled with "treasures" from the previous owner - who called this place home for nearly 30 years! If you're ready to roll up your sleeves and earn some instant equity, this is your golden ticket. No same day showings. our showings are limited and set on specific days and times, call us for details. The home will be left uncleaned, and could have some unwanted belongings but is priced lower for a fast sale. Buyer may need to be flexible on closing dates. Sold in As Is condition. Seller has no condition info, so any SPDS may be inaccurate. Buyer responsible for their own due diligence.
Property Specifics
| Single Family | |
| — | |
| — | |
| 1977 | |
| — | |
| — | |
| No | |
| — |
| Kane | |
| — | |
| — / Not Applicable | |
| — | |
| — | |
| — | |
| 12365291 | |
| 0630252007 |
Nearby Schools
| NAME: | DISTRICT: | DISTANCE: | |
|---|---|---|---|
|
Grade School
Otter Creek Elementary School |
46 | — | |
|
Middle School
Abbott Middle School |
46 | Not in DB | |
|
High School
South Elgin High School |
46 | Not in DB | |
Property History
| DATE: | EVENT: | PRICE: | SOURCE: |
|---|---|---|---|
| 11 Jul, 2025 | Sold | $350,000 | MRED MLS |
| 28 May, 2025 | Under contract | $359,900 | MRED MLS |
| 15 May, 2025 | Listed for sale | $359,900 | MRED MLS |





























Room Specifics
Total Bedrooms: 4
Bedrooms Above Ground: 4
Bedrooms Below Ground: 0
Dimensions: —
Floor Type: —
Dimensions: —
Floor Type: —
Dimensions: —
Floor Type: —
Full Bathrooms: 3
Bathroom Amenities: —
Bathroom in Basement: 0
Rooms: —
Basement Description: —
Other Specifics
| 2.5 | |
| — | |
| — | |
| — | |
| — | |
| 26.75 X 85. 68 X 96. 58 X | |
| — | |
| — | |
| — | |
| — | |
| Not in DB | |
| — | |
| — | |
| — | |
| — |
Tax History
| Year | Property Taxes |
|---|---|
| 2025 | $10,820 |
Contact Agent
Nearby Similar Homes
Nearby Sold Comparables
Contact Agent
Listing Provided By
Gates and Gables Realty





